105 Trailing Oaks Drive, Youngsville, LA 70592
Local realty services provided by:Better Homes and Gardens Real Estate Rhodes Realty
105 Trailing Oaks Drive,Youngsville, LA 70592
$1,249,999
- 5 Beds
- 5 Baths
- 3,789 sq. ft.
- Single family
- Pending
Listed by: april h faul, phillip j faul
Office: keller williams realty acadiana
MLS#:2020021304
Source:LA_RAAMLS
Price summary
- Price:$1,249,999
- Price per sq. ft.:$217.54
- Monthly HOA dues:$33.33
About this home
***NOW PRICED BELOW APPRAISAL*** This 2022 parade home is ready for its new owners. With pride in ownership and many added additions this home is sure to please and offer everything you need. The living, dining, and kitchen are all oversized with tall ceilings and plenty of natural light with gorgeous views of the pool outside. You will find custom drapes and electric shades in the living area. A Sonos Sound system has been installed throughout the home for your enjoyment. The kitchen is perfect for entertaining with many upgrades including a butler's pantry, large island, Thermador appliances, and custom cabinetry with lighting. The primary suite is positioned perfectly for privacy from the rest of the home and completed by a sitting area with gorgeous floor to ceiling windows offering a ton of natural light and beautiful views to the backyard. The primary bath includes his/her vanities, standalone tub, full accent wall, and custom walk-in shower. The suite is highlighted by a very large walk-in closet with a large island. You will also find a walk-in mud area off the garage door, an oversized laundry room, and office nook. On the opposite side of the home you will also find a guest suite perfect for anyone staying with you for an extended time. The exterior of the home offers a 3 car garage which is equipped with its own HVAC system and finished flooring, outdoor audio, eve lighting, and a separate outdoor cooking and living areas which can be completely screened in via the electronic screens. The spa like pool is absolutely beautiful and offers a heating and cooling system perfect for you to enjoy during every season. This home is sure to catch your eye and offers you everything you need. Schedule your showing today. Owner/Agent
Contact an agent
Home facts
- Listing ID #:2020021304
- Added:300 day(s) ago
- Updated:January 02, 2026 at 04:50 PM
Rooms and interior
- Bedrooms:5
- Total bathrooms:5
- Full bathrooms:3
- Half bathrooms:2
- Living area:3,789 sq. ft.
Heating and cooling
- Cooling:Central Air, Multi Units
- Heating:Central Heat
Structure and exterior
- Roof:Composition
- Building area:3,789 sq. ft.
- Lot area:0.46 Acres
Schools
- High school:Southside
- Middle school:Broussard
- Elementary school:Martial Billeaud
Utilities
- Sewer:Public Sewer
Finances and disclosures
- Price:$1,249,999
- Price per sq. ft.:$217.54
New listings near 105 Trailing Oaks Drive
- New
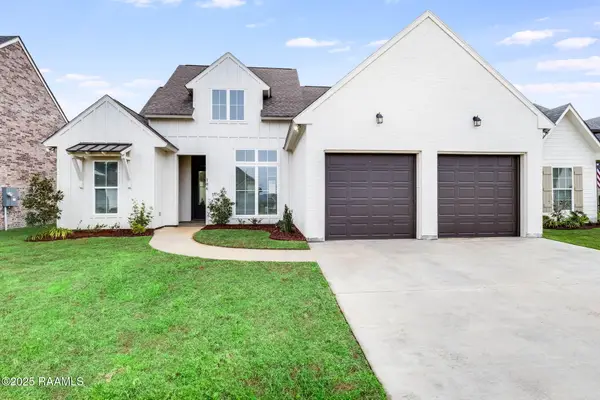 $405,000Active4 beds 3 baths2,033 sq. ft.
$405,000Active4 beds 3 baths2,033 sq. ft.106 Amsterdam Avenue, Youngsville, LA 70592
MLS# 2500006616Listed by: LEGACY REAL ESTATE, LLC - Coming Soon
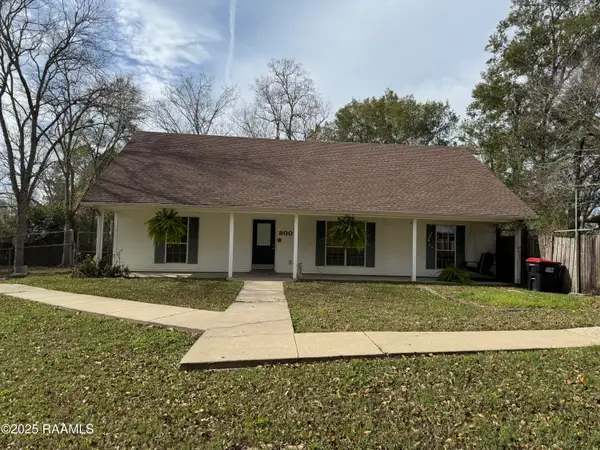 $230,000Coming Soon3 beds 2 baths
$230,000Coming Soon3 beds 2 baths800 Austin Road, Youngsville, LA 70592
MLS# 2500006570Listed by: KEATY REAL ESTATE TEAM - New
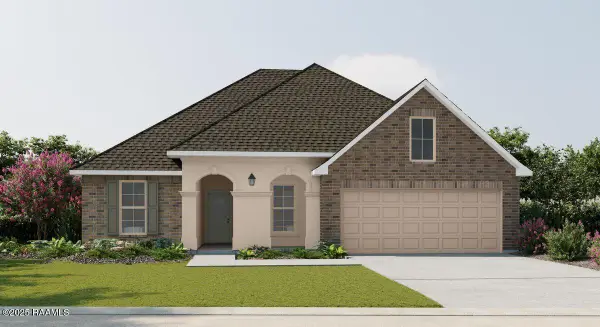 $361,747Active5 beds 3 baths2,720 sq. ft.
$361,747Active5 beds 3 baths2,720 sq. ft.310 Appleby Way, Youngsville, LA 70592
MLS# 2500006563Listed by: CICERO REALTY LLC - New
 $375,000Active5 beds 3 baths2,476 sq. ft.
$375,000Active5 beds 3 baths2,476 sq. ft.102 Preston Rose Lane, Youngsville, LA 70592
MLS# 2500006535Listed by: COMPASS - Coming Soon
 $265,000Coming Soon3 beds 2 baths
$265,000Coming Soon3 beds 2 baths105 Tenor Street, Youngsville, LA 70592
MLS# 2500006533Listed by: @ HOME REALTY, LLC - New
 $145,000Active3 beds 3 baths2,063 sq. ft.
$145,000Active3 beds 3 baths2,063 sq. ft.111 Weeks Drive, Youngsville, LA 70592
MLS# 2500006529Listed by: CENTURY 21 ACTION REALTY - Open Sat, 7 to 8:30pmNew
 $275,000Active3 beds 2 baths1,474 sq. ft.
$275,000Active3 beds 2 baths1,474 sq. ft.118 San Sebastian Drive, Youngsville, LA 70592
MLS# 2500006510Listed by: COMPASS 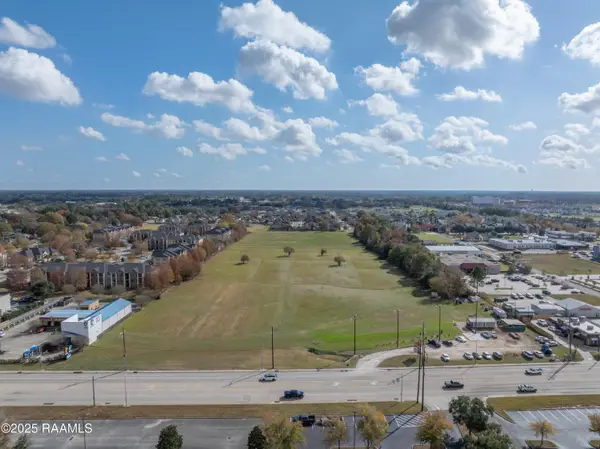 $10,925,000Active18.97 Acres
$10,925,000Active18.97 Acres2231 Kaliste Saloom Road, Youngsville, LA 70592
MLS# 2500006462Listed by: THE LOLLEY GROUP, LLC- Open Sun, 5 to 7pm
 $230,000Active3 beds 2 baths1,451 sq. ft.
$230,000Active3 beds 2 baths1,451 sq. ft.111 Saint Lucius Street, Youngsville, LA 70592
MLS# 2500006440Listed by: REAL BROKER, LLC 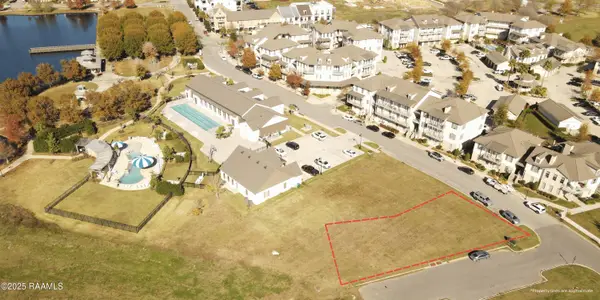 $215,360Active0.19 Acres
$215,360Active0.19 Acres110 Oceans Boulevard, Youngsville, LA 70592
MLS# 2500006400Listed by: SCOUT REAL ESTATE CO.
