106 Dusty Ridge Drive, Youngsville, LA 70592
Local realty services provided by:Better Homes and Gardens Real Estate Rhodes Realty
106 Dusty Ridge Drive,Youngsville, LA 70592
$1,880,000
- 4 Beds
- 4 Baths
- 4,383 sq. ft.
- Single family
- Active
Listed by: nicole trumps
Office: keller williams realty acadiana
MLS#:24009355
Source:LA_RAAMLS
Price summary
- Price:$1,880,000
- Price per sq. ft.:$428.93
- Monthly HOA dues:$41.67
About this home
Imagine yourself living in luxury! This luxuriously crafted beauty is now available in Le Jardin d'Able Subdivision. Designed by Chrissy Greene, one of the most coveted interior home designers. Sitting on a large pond lot, this gem has the newest trends, colors, one-of-a kind selections, and top of the line finishings. The impressive and truly breathtaking details complete the space and the open concept layout creates an exalted and superior feel. This house is in immaculate condition and contains countless amenities including antique doors, specialty La Cantina Doors, camera surveillance, full kitchen in the man cave, concrete columns, firepit, and landscaped fountain. Amenities include a fitness space; media room with built in speakers/amps; terrace and custom pool surrounded by turf and pavers. This home is truly one of a kind and can only be appreciated when seen in person. Are you ready for The Luxury You Deserve(tm)?
Contact an agent
Home facts
- Listing ID #:24009355
- Added:466 day(s) ago
- Updated:January 14, 2026 at 05:00 PM
Rooms and interior
- Bedrooms:4
- Total bathrooms:4
- Full bathrooms:4
- Living area:4,383 sq. ft.
Heating and cooling
- Cooling:Central Air, Multi Units
- Heating:Central Heat, Natural Gas
Structure and exterior
- Building area:4,383 sq. ft.
- Lot area:0.45 Acres
Schools
- High school:Southside
- Middle school:Broussard
- Elementary school:Martial Billeaud
Utilities
- Sewer:Public Sewer
Finances and disclosures
- Price:$1,880,000
- Price per sq. ft.:$428.93
New listings near 106 Dusty Ridge Drive
- New
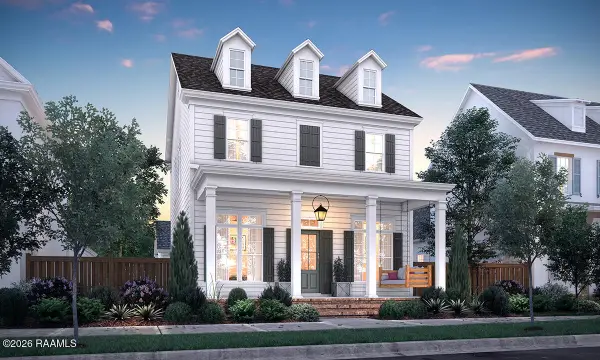 $604,705Active4 beds 4 baths2,570 sq. ft.
$604,705Active4 beds 4 baths2,570 sq. ft.117 Appleton Lane, Youngsville, LA 70592
MLS# 2500007116Listed by: KELLER WILLIAMS REALTY RED STICK PARTNERS - New
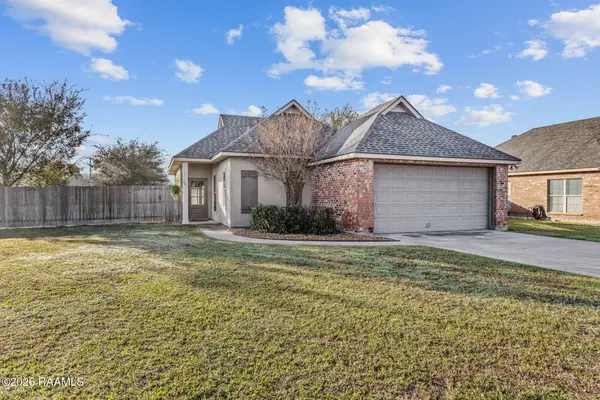 $200,000Active3 beds 2 baths1,187 sq. ft.
$200,000Active3 beds 2 baths1,187 sq. ft.101 Legend Creek Drive, Youngsville, LA 70592
MLS# 2500007106Listed by: EXP REALTY, LLC - New
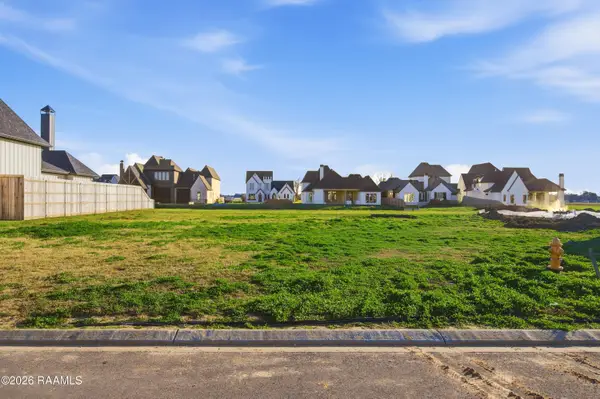 $175,000Active0.39 Acres
$175,000Active0.39 Acres205 Sabal Grove Lane, Youngsville, LA 70592
MLS# 2500007048Listed by: REAL BROKER, LLC - Open Sun, 6 to 8pmNew
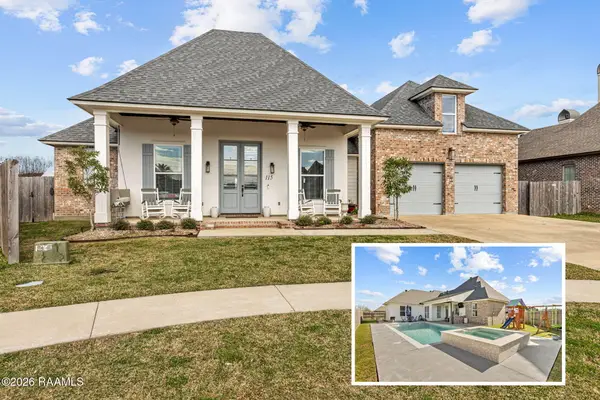 $540,000Active4 beds 3 baths2,250 sq. ft.
$540,000Active4 beds 3 baths2,250 sq. ft.115 Coco Palm Court, Youngsville, LA 70592
MLS# 2500007049Listed by: HUNCO REAL ESTATE - New
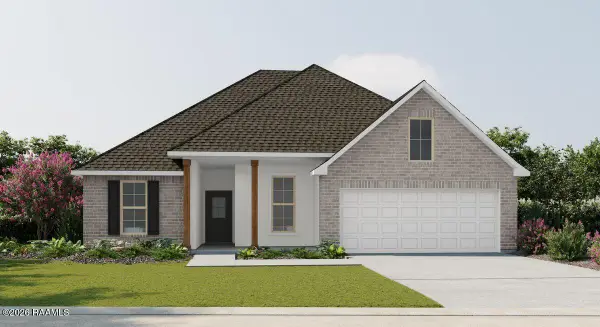 $362,097Active5 beds 3 baths2,720 sq. ft.
$362,097Active5 beds 3 baths2,720 sq. ft.107 Eagleston Street, Youngsville, LA 70592
MLS# 2500007044Listed by: CICERO REALTY LLC - New
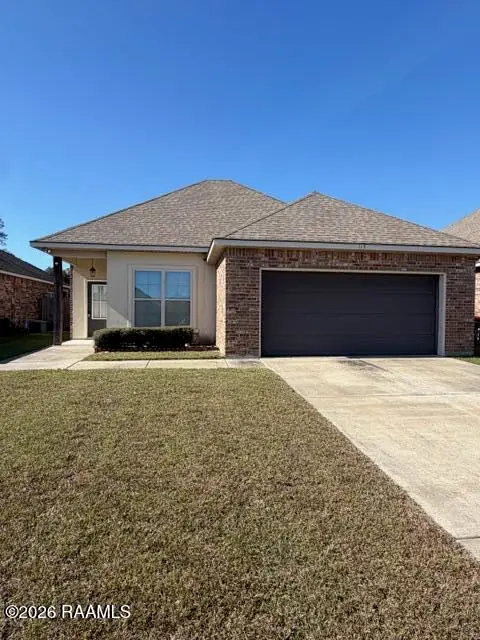 $235,000Active3 beds 2 baths1,659 sq. ft.
$235,000Active3 beds 2 baths1,659 sq. ft.117 Gray Birch Loop, Youngsville, LA 70592
MLS# 2500007047Listed by: EXP REALTY, LLC - New
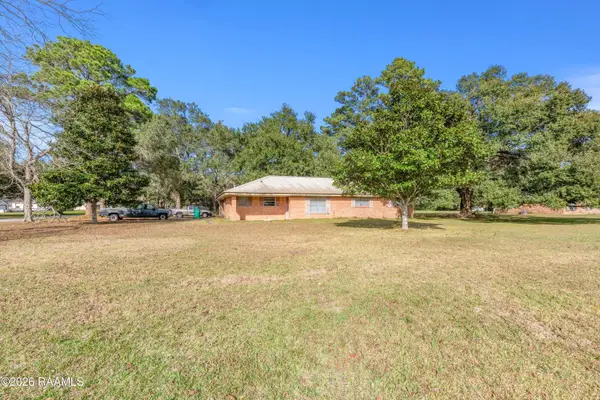 $220,000Active3 beds 2 baths1,550 sq. ft.
$220,000Active3 beds 2 baths1,550 sq. ft.1101 Fortune Road, Youngsville, LA 70592
MLS# 2500007032Listed by: REAL BROKER, LLC - New
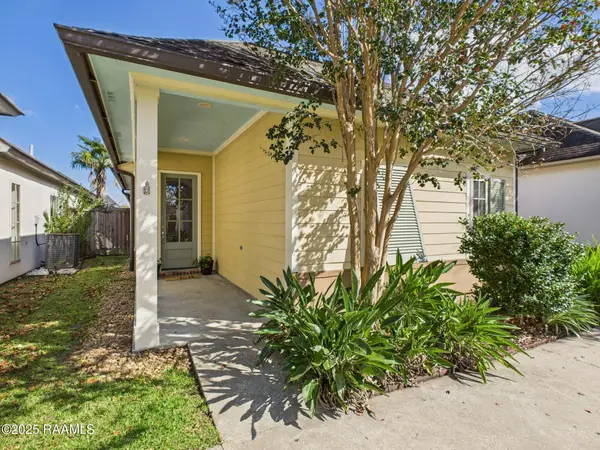 $349,000Active3 beds 2 baths1,606 sq. ft.
$349,000Active3 beds 2 baths1,606 sq. ft.110 Barton Terrace, Youngsville, LA 70592
MLS# 2500007020Listed by: KEATY REAL ESTATE TEAM - Coming Soon
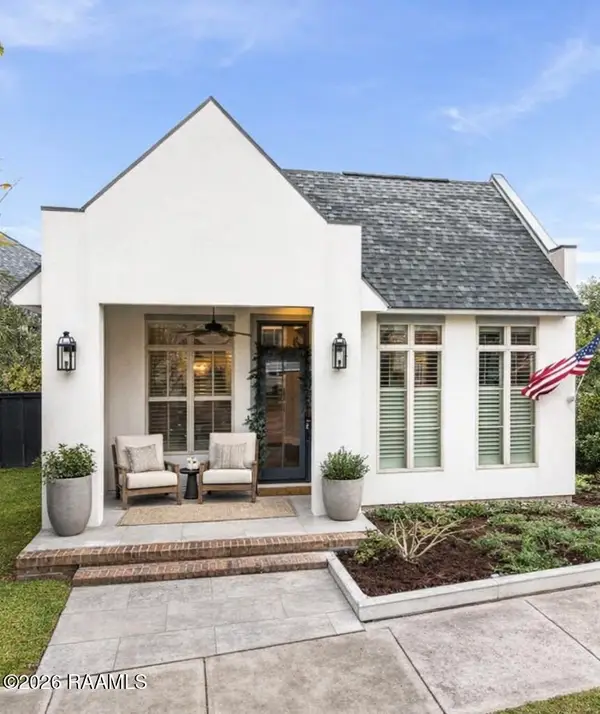 $663,000Coming Soon4 beds 4 baths
$663,000Coming Soon4 beds 4 baths710 Harbor Road, Youngsville, LA 70592
MLS# 2500006996Listed by: LULU DAVID REAL ESTATE CO LLC - Open Sat, 8 to 10pmNew
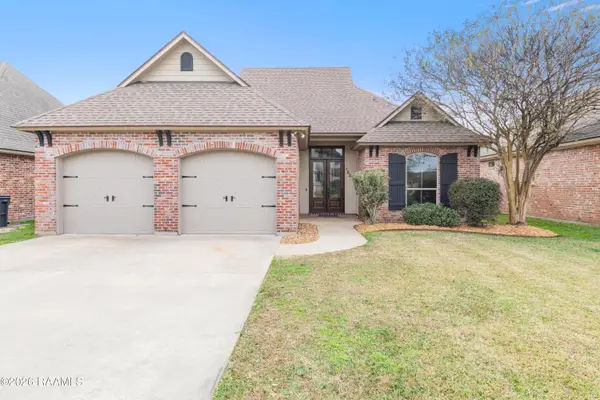 $359,000Active3 beds 2 baths1,978 sq. ft.
$359,000Active3 beds 2 baths1,978 sq. ft.102 Beethoven Drive, Youngsville, LA 70592
MLS# 2500006957Listed by: RELIANCE REAL ESTATE GROUP
