106 Perdu Turn Lane, Youngsville, LA 70592
Local realty services provided by:Better Homes and Gardens Real Estate Rhodes Realty
106 Perdu Turn Lane,Youngsville, LA 70592
$633,570
- 4 Beds
- 4 Baths
- 2,586 sq. ft.
- Single family
- Active
Listed by: ted n bauer
Office: dwight andrus real estate agency, llc.
MLS#:24010302
Source:LA_RAAMLS
Price summary
- Price:$633,570
- Price per sq. ft.:$245
- Monthly HOA dues:$35
About this home
Holiday Special! Builder offering $10,000 in closing costs/rate buy down with acceptable offer! Spectacular split floor plan 4bd 3.5ba home plus an office with a 3 car garage and a nice yard (room for a pool) and more. Ask to see sample photos. Entering the home from the front porch you will see formal dining off the foyer, then the large living room open to the fabulous kitchen with tons of custom cabinets, large island, gorgeous LVP floors throughout, tile and granite work that must be seen to appreciate and a walk in pantry. The massive patio has it all from outdoor kitchen to fireplace. The master suite is a must see. Custom walk in shower, soaker tub, his & her vanities and large closet, tankless hot water etc. Large 3 car garage with storage and more. Plans/specs have an architect artist rendering. Actual house will not be exactly as shown. Flood zone X flood insurance not required.
Contact an agent
Home facts
- Listing ID #:24010302
- Added:435 day(s) ago
- Updated:January 14, 2026 at 05:00 PM
Rooms and interior
- Bedrooms:4
- Total bathrooms:4
- Full bathrooms:3
- Half bathrooms:1
- Living area:2,586 sq. ft.
Heating and cooling
- Cooling:Central Air
- Heating:Central Heat
Structure and exterior
- Roof:Composition
- Building area:2,586 sq. ft.
- Lot area:0.25 Acres
Schools
- High school:Southside
- Middle school:Youngsville
- Elementary school:Ernest Gallet
Utilities
- Sewer:Public Sewer
Finances and disclosures
- Price:$633,570
- Price per sq. ft.:$245
New listings near 106 Perdu Turn Lane
- New
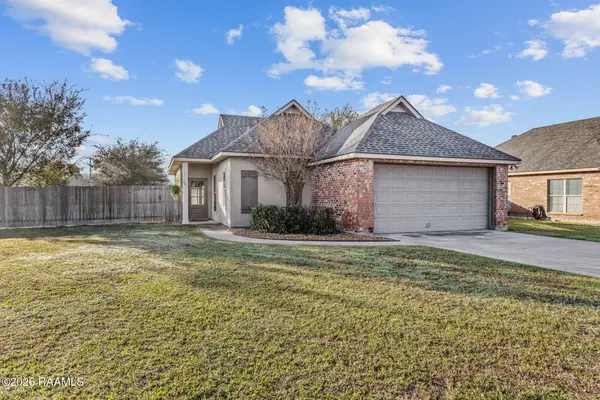 $200,000Active3 beds 2 baths1,187 sq. ft.
$200,000Active3 beds 2 baths1,187 sq. ft.101 Legend Creek Drive, Youngsville, LA 70592
MLS# 2500007106Listed by: EXP REALTY, LLC - New
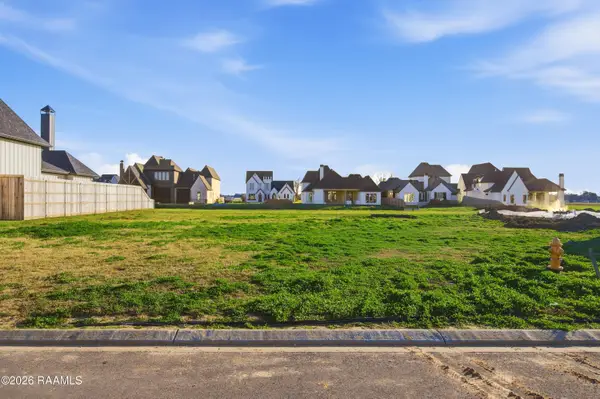 $175,000Active0.39 Acres
$175,000Active0.39 Acres205 Sabal Grove Lane, Youngsville, LA 70592
MLS# 2500007048Listed by: REAL BROKER, LLC - Open Sun, 6 to 8pmNew
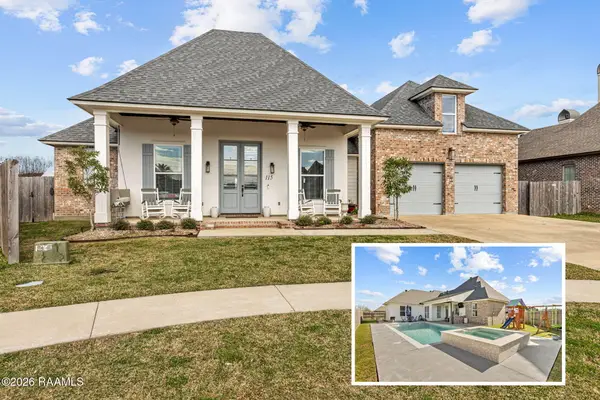 $540,000Active4 beds 3 baths2,250 sq. ft.
$540,000Active4 beds 3 baths2,250 sq. ft.115 Coco Palm Court, Youngsville, LA 70592
MLS# 2500007049Listed by: HUNCO REAL ESTATE - New
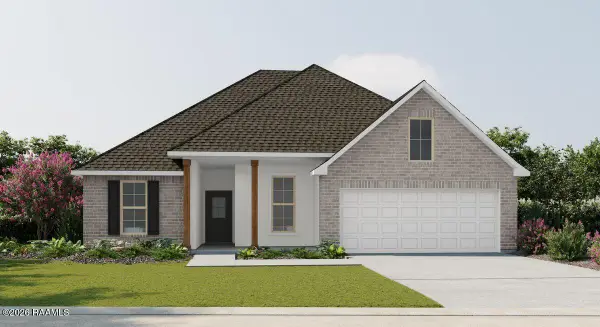 $362,167Active5 beds 3 baths2,720 sq. ft.
$362,167Active5 beds 3 baths2,720 sq. ft.107 Eagleston Street, Youngsville, LA 70592
MLS# 2500007044Listed by: CICERO REALTY LLC - New
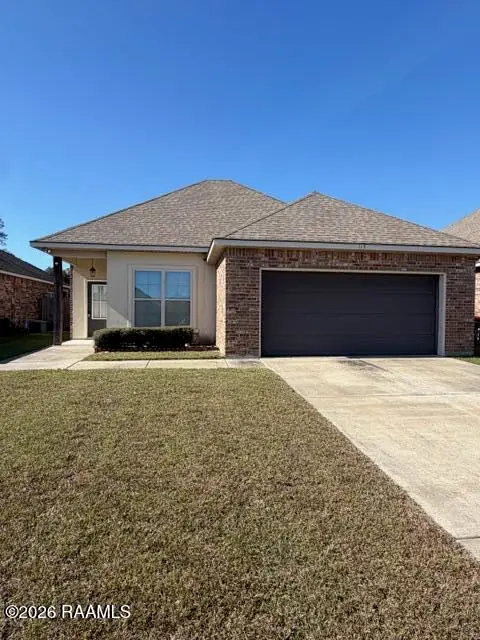 $235,000Active3 beds 2 baths1,659 sq. ft.
$235,000Active3 beds 2 baths1,659 sq. ft.117 Gray Birch Loop, Youngsville, LA 70592
MLS# 2500007047Listed by: EXP REALTY, LLC - New
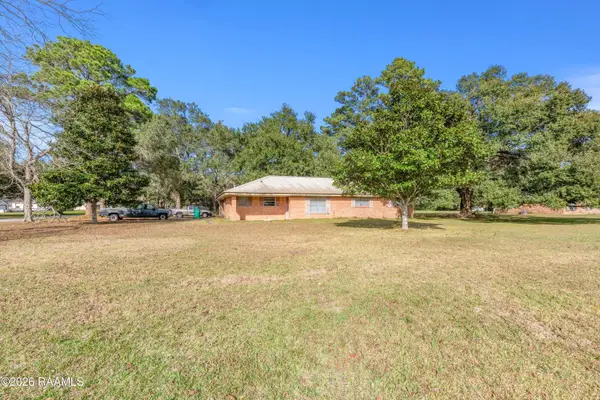 $220,000Active3 beds 2 baths1,550 sq. ft.
$220,000Active3 beds 2 baths1,550 sq. ft.1101 Fortune Road, Youngsville, LA 70592
MLS# 2500007032Listed by: REAL BROKER, LLC - New
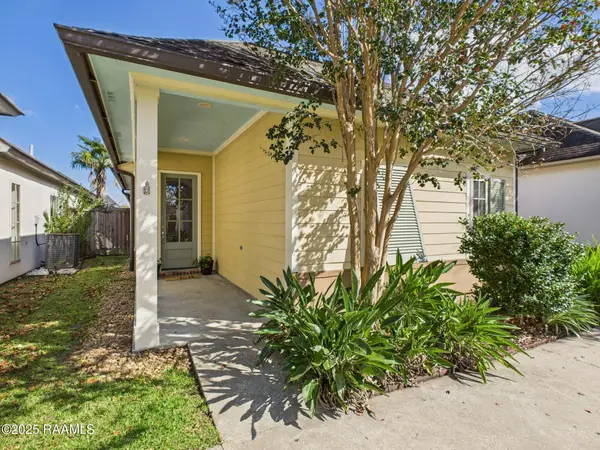 $349,000Active3 beds 2 baths1,606 sq. ft.
$349,000Active3 beds 2 baths1,606 sq. ft.110 Barton Terrace, Youngsville, LA 70592
MLS# 2500007020Listed by: KEATY REAL ESTATE TEAM - Coming Soon
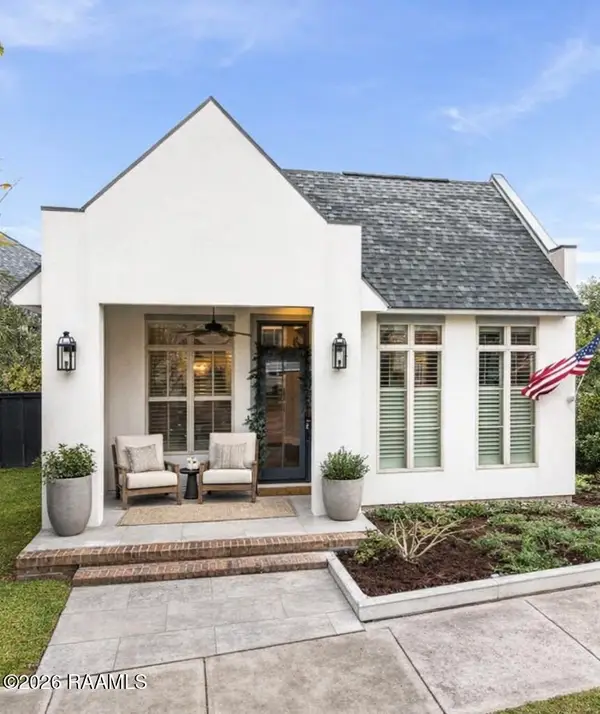 $663,000Coming Soon4 beds 4 baths
$663,000Coming Soon4 beds 4 baths710 Harbor Road, Youngsville, LA 70592
MLS# 2500006996Listed by: LULU DAVID REAL ESTATE CO LLC - Open Sat, 8 to 10pmNew
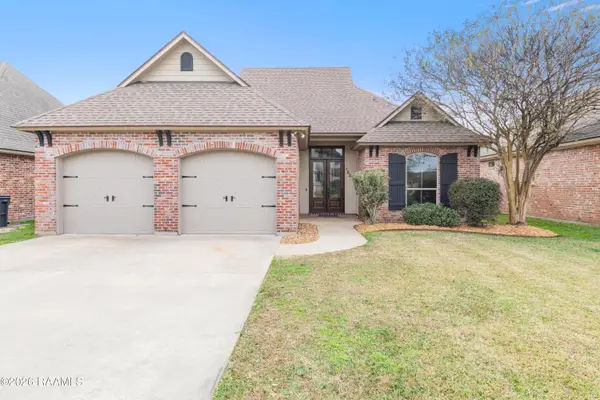 $359,000Active3 beds 2 baths1,978 sq. ft.
$359,000Active3 beds 2 baths1,978 sq. ft.102 Beethoven Drive, Youngsville, LA 70592
MLS# 2500006957Listed by: RELIANCE REAL ESTATE GROUP 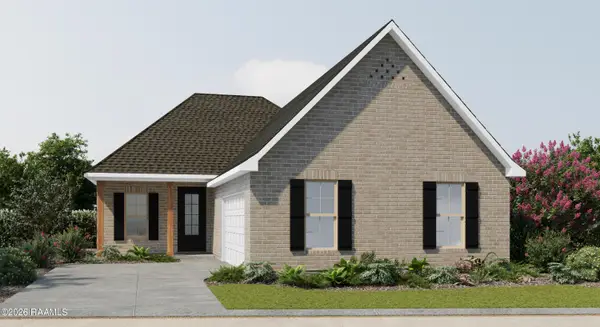 $313,291Pending4 beds 3 baths2,033 sq. ft.
$313,291Pending4 beds 3 baths2,033 sq. ft.308 Appleby Way, Youngsville, LA 70592
MLS# 2500006965Listed by: CICERO REALTY LLC
