106 Trailing Oaks Drive, Youngsville, LA 70592
Local realty services provided by:Better Homes and Gardens Real Estate Rhodes Realty
Listed by: paul tylock
Office: exp realty, llc.
MLS#:2020022832
Source:LA_RAAMLS
Price summary
- Price:$1,445,000
- Price per sq. ft.:$352.44
- Monthly HOA dues:$33.33
About this home
Modern Luxury Meets Southern Grandeur.This stunning estate is the definition of elegance, located on a spacious lot with a grand circular driveway and three-car garage. Step inside to soaring ceilings, oversized windows, and a layout designed for both entertaining and everyday comfort. Featuring 4 bedrooms, 4.5 baths, and a media room upstairs perfect for movie nights or game-day hosting. The heart of the home is a custom kitchen with floor-to-ceiling cabinetry, a large center island, and premium finishes still being completed. The primary suite includes a jaw-dropping walk-in closet, complete with his and her vanities and an oversized custom-tiled shower with arched ceiling detail. Outside, the large windows and white brick facade give this home a bold, modern presence in one of Lafayette areas most sought-after communities. This luxury residence is set to be completed by the end of June, perfect timing for your July 4th gathering!
Contact an agent
Home facts
- Listing ID #:2020022832
- Added:237 day(s) ago
- Updated:January 06, 2026 at 06:47 PM
Rooms and interior
- Bedrooms:4
- Total bathrooms:5
- Full bathrooms:4
- Half bathrooms:1
- Living area:4,100 sq. ft.
Heating and cooling
- Cooling:Central Air, Multi Units
- Heating:Central Heat
Structure and exterior
- Roof:Composition
- Building area:4,100 sq. ft.
- Lot area:0.43 Acres
Schools
- High school:Southside
- Middle school:Broussard
- Elementary school:Martial Billeaud
Utilities
- Sewer:Public Sewer
Finances and disclosures
- Price:$1,445,000
- Price per sq. ft.:$352.44
New listings near 106 Trailing Oaks Drive
- New
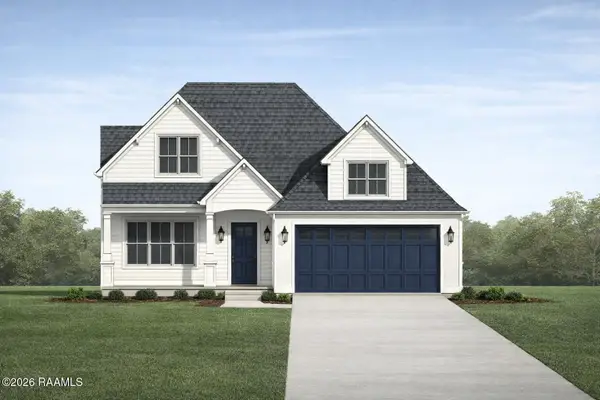 $339,900Active3 beds 2 baths1,724 sq. ft.
$339,900Active3 beds 2 baths1,724 sq. ft.103 Queenstown Avenue, Youngsville, LA 70592
MLS# 2500006710Listed by: REAL BROKER, LLC - New
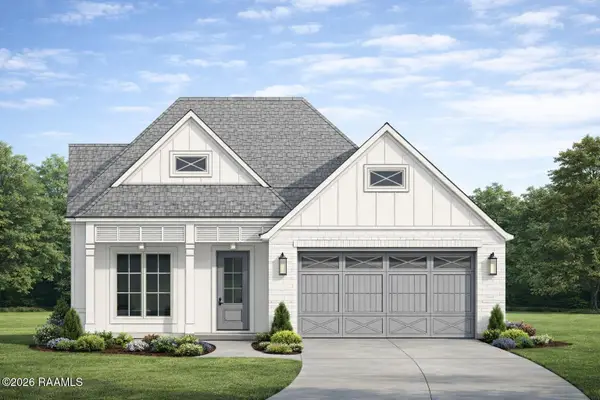 $339,900Active3 beds 2 baths1,724 sq. ft.
$339,900Active3 beds 2 baths1,724 sq. ft.201 Queenstown Avenue, Youngsville, LA 70592
MLS# 2500006711Listed by: REAL BROKER, LLC - New
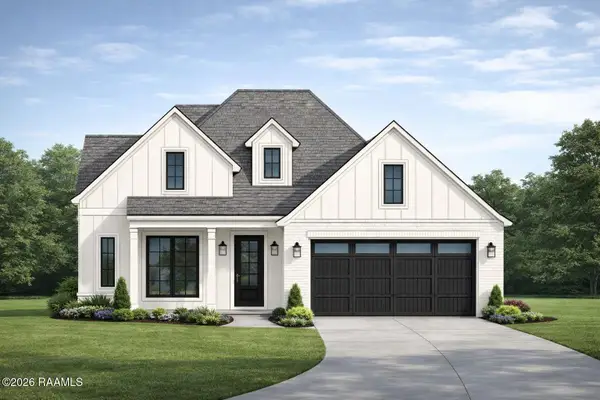 $339,900Active3 beds 2 baths1,724 sq. ft.
$339,900Active3 beds 2 baths1,724 sq. ft.203 Queenstown Avenue, Youngsville, LA 70592
MLS# 2500006712Listed by: REAL BROKER, LLC - New
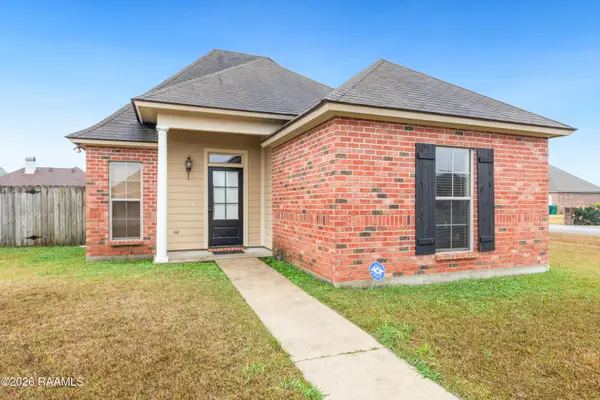 $224,900Active3 beds 2 baths1,331 sq. ft.
$224,900Active3 beds 2 baths1,331 sq. ft.100 Summit Crest Drive, Youngsville, LA 70592
MLS# 2500006677Listed by: RE/MAX ACADIANA - New
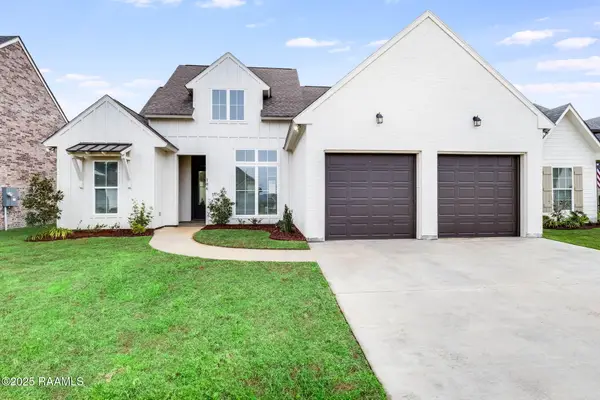 $405,000Active4 beds 3 baths2,033 sq. ft.
$405,000Active4 beds 3 baths2,033 sq. ft.106 Amsterdam Avenue, Youngsville, LA 70592
MLS# 2500006616Listed by: LEGACY REAL ESTATE, LLC - Coming Soon
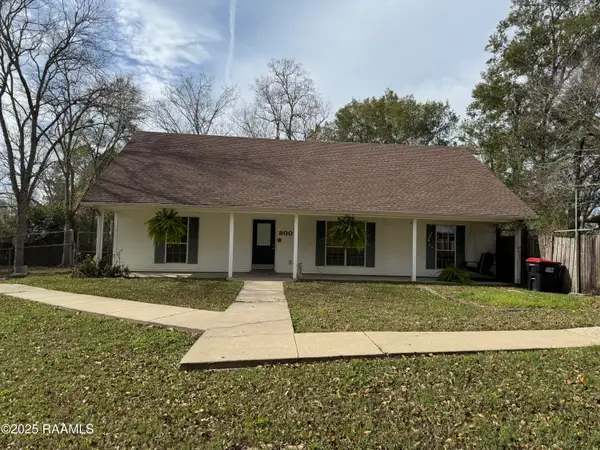 $230,000Coming Soon3 beds 2 baths
$230,000Coming Soon3 beds 2 baths800 Austin Road, Youngsville, LA 70592
MLS# 2500006570Listed by: KEATY REAL ESTATE TEAM - New
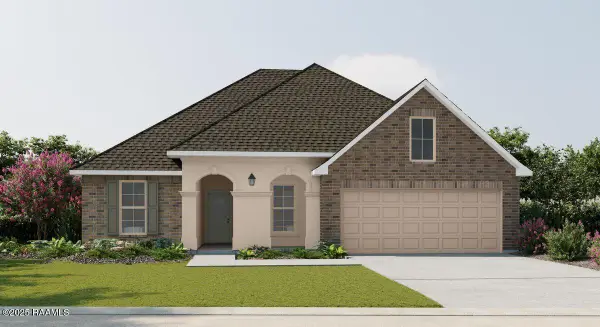 $361,747Active5 beds 3 baths2,720 sq. ft.
$361,747Active5 beds 3 baths2,720 sq. ft.310 Appleby Way, Youngsville, LA 70592
MLS# 2500006563Listed by: CICERO REALTY LLC  $375,000Pending5 beds 3 baths2,476 sq. ft.
$375,000Pending5 beds 3 baths2,476 sq. ft.102 Preston Rose Lane, Youngsville, LA 70592
MLS# 2500006535Listed by: COMPASS- Coming Soon
 $265,000Coming Soon3 beds 2 baths
$265,000Coming Soon3 beds 2 baths105 Tenor Street, Youngsville, LA 70592
MLS# 2500006533Listed by: @ HOME REALTY, LLC  $145,000Active3 beds 3 baths2,063 sq. ft.
$145,000Active3 beds 3 baths2,063 sq. ft.111 Weeks Drive, Youngsville, LA 70592
MLS# 2500006529Listed by: CENTURY 21 ACTION REALTY
