106 Twin Lakes Drive, Youngsville, LA 70592
Local realty services provided by:Better Homes and Gardens Real Estate Rhodes Realty
106 Twin Lakes Drive,Youngsville, LA 70592
$279,500
- 3 Beds
- 3 Baths
- 1,895 sq. ft.
- Single family
- Active
Listed by: korie brunet
Office: dream home realty, llc.
MLS#:2600000734
Source:LA_RAAMLS
Price summary
- Price:$279,500
- Price per sq. ft.:$147.49
About this home
Brand New Roof!Welcome to the dreamiest home situated on two lots, and perfectly located between Lafayette and Youngsville! Step into this beautifully bright and open-concept living space, where natural light pours in to create a warm and inviting atmosphere. The seamless flow from the cozy living room to the spacious dining and kitchen areas makes it the perfect spot for entertaining family and friends, or simply relaxing with loved ones. Your own personal retreat awaits in the master suite, offering a spacious bathroom with a double vanity, a soothing jacuzzi tub, and a separate shower ideal for unwinding after a long day. Upstairs, you'll find a versatile bonus area that could be transformed into a home office, hobby room, playroom, or whatever best suits your needs. The full bath nearby adds extra convenience to this space. Step outside to the expansive yard, perfect for outdoor fun, gardening, or simply enjoying the peaceful surroundings. The attached space by the garage as well as the storage building in the backyard provide ample amount of additional storage. With easy access to Verot School Road and just a short drive to both Lafayette and Youngsville, this home truly offers the best of both worlds comfort and convenience. You'll love making this your forever home. Don't miss this incredible opportunity schedule your viewing today!
Contact an agent
Home facts
- Listing ID #:2600000734
- Added:343 day(s) ago
- Updated:February 10, 2026 at 04:59 PM
Rooms and interior
- Bedrooms:3
- Total bathrooms:3
- Full bathrooms:3
- Living area:1,895 sq. ft.
Heating and cooling
- Cooling:Central Air
- Heating:Central Heat, Electric
Structure and exterior
- Building area:1,895 sq. ft.
- Lot area:0.5 Acres
Schools
- High school:Southside
- Middle school:Youngsville
- Elementary school:Ernest Gallet
Finances and disclosures
- Price:$279,500
- Price per sq. ft.:$147.49
New listings near 106 Twin Lakes Drive
- New
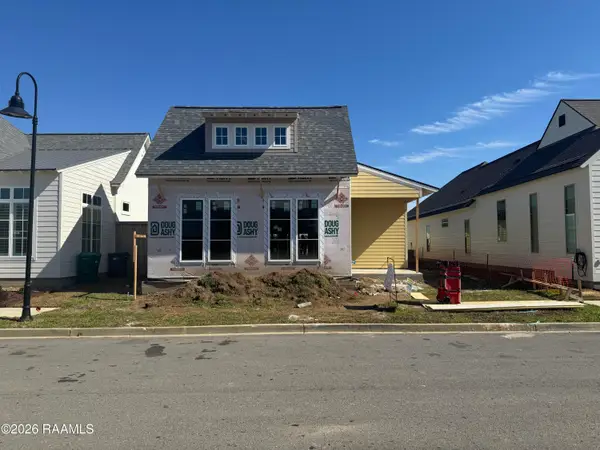 $550,000Active3 beds 2 baths2,114 sq. ft.
$550,000Active3 beds 2 baths2,114 sq. ft.502 Broyles Street, Youngsville, LA 70592
MLS# 2600000908Listed by: COMPASS - New
 $256,741Active3 beds 2 baths1,656 sq. ft.
$256,741Active3 beds 2 baths1,656 sq. ft.Address Withheld By Seller, Youngsville, LA 70592
MLS# 2600000898Listed by: CICERO REALTY LLC - New
 $265,000Active2 beds 3 baths1,326 sq. ft.
$265,000Active2 beds 3 baths1,326 sq. ft.211 Firethorn Drive, Youngsville, LA 70592
MLS# 2600000874Listed by: COMPASS - New
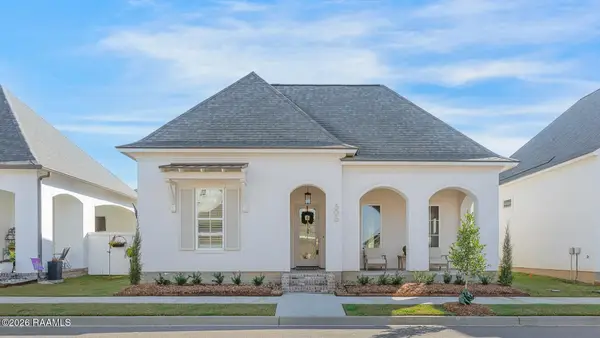 $485,000Active3 beds 2 baths1,887 sq. ft.
$485,000Active3 beds 2 baths1,887 sq. ft.506 Broyles Street, Youngsville, LA 70592
MLS# 2600000860Listed by: COMPASS - New
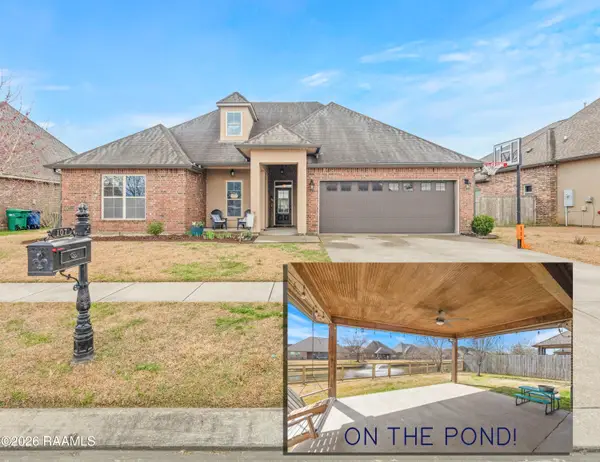 $295,000Active4 beds 2 baths2,270 sq. ft.
$295,000Active4 beds 2 baths2,270 sq. ft.107 Arrowwood Road, Youngsville, LA 70592
MLS# 2600000852Listed by: DWIGHT ANDRUS REAL ESTATE AGENCY, LLC - New
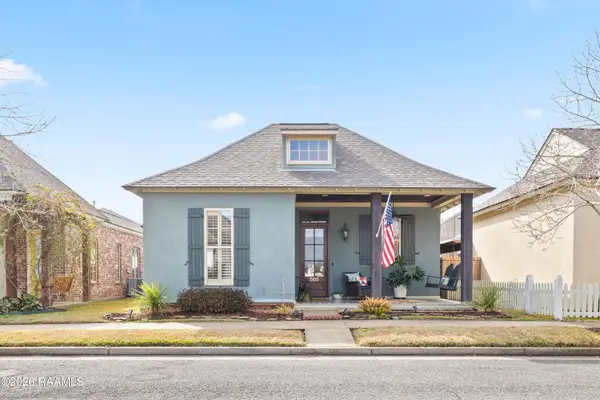 $408,000Active3 beds 2 baths1,766 sq. ft.
$408,000Active3 beds 2 baths1,766 sq. ft.505 Palfrey Parkway, Youngsville, LA 70592
MLS# 2600000853Listed by: REAL BROKER, LLC - New
 $232,000Active3 beds 2 baths1,272 sq. ft.
$232,000Active3 beds 2 baths1,272 sq. ft.109 Waterstone Drive, Youngsville, LA 70592
MLS# 2600000821Listed by: COMPASS - New
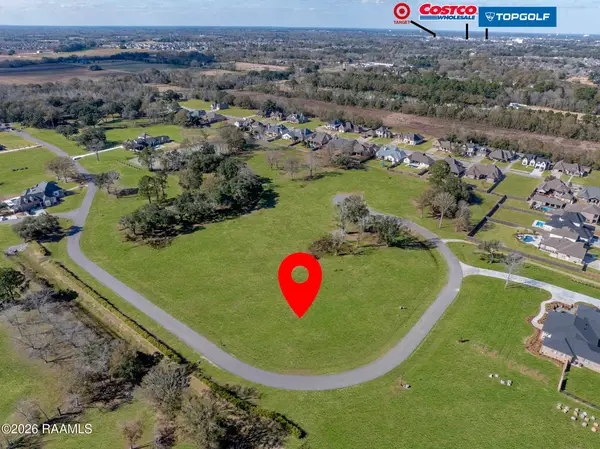 $425,000Active2.93 Acres
$425,000Active2.93 Acres221 Grand Manor Drive, Youngsville, LA 70592
MLS# 2600000829Listed by: REAL BROKER, LLC - Coming Soon
 $209,500Coming Soon3 beds 2 baths
$209,500Coming Soon3 beds 2 baths122 Pebble Beach Drive, Youngsville, LA 70592
MLS# 2600000830Listed by: KEATY REAL ESTATE TEAM  $382,481Pending5 beds 3 baths2,720 sq. ft.
$382,481Pending5 beds 3 baths2,720 sq. ft.209 Grimmon Road, Youngsville, LA 70592
MLS# 2600000811Listed by: CICERO REALTY LLC

