108 Cabot Court, Youngsville, LA 70592
Local realty services provided by:Better Homes and Gardens Real Estate Rhodes Realty
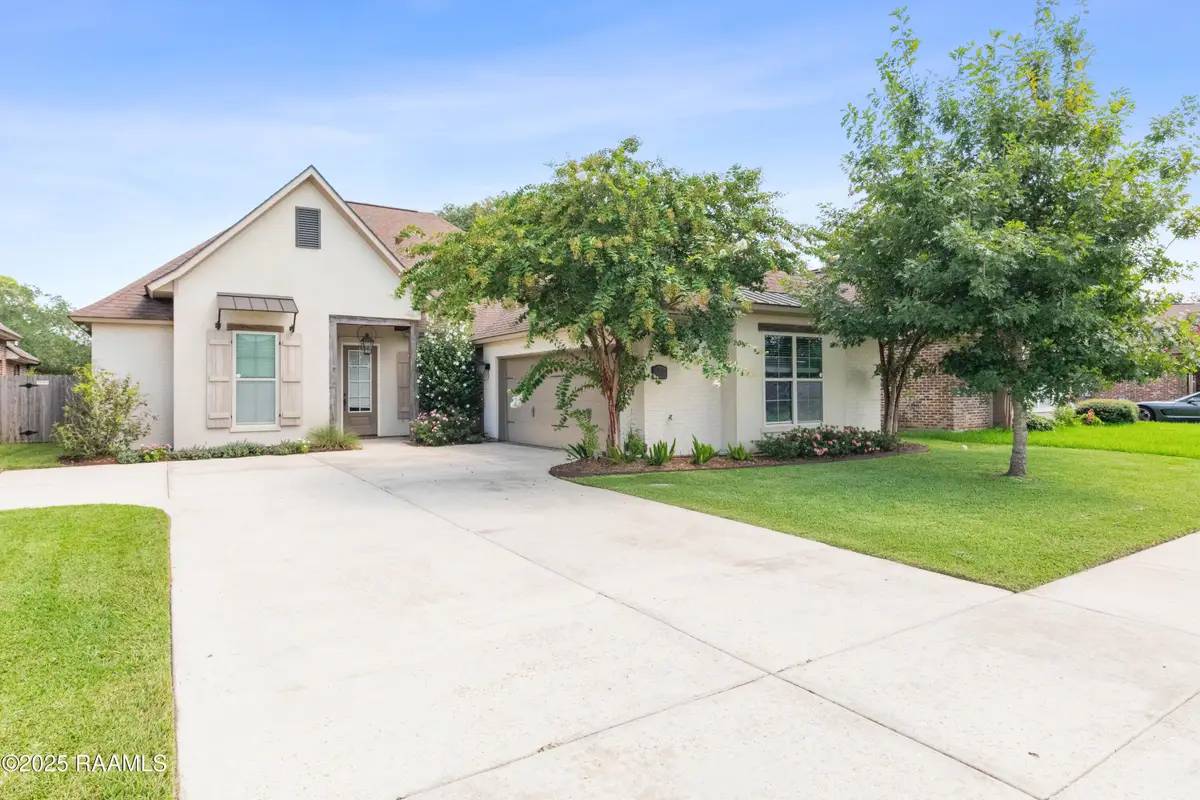
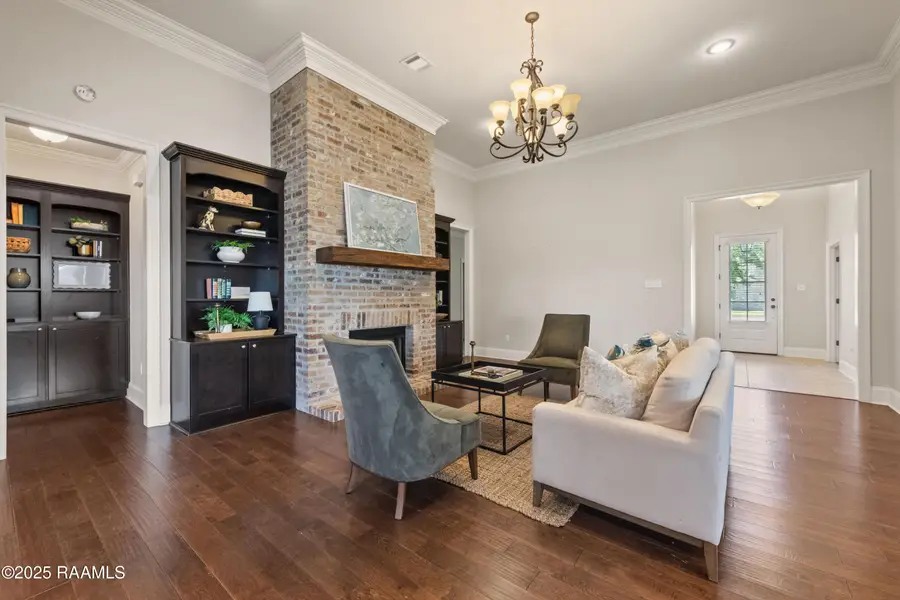
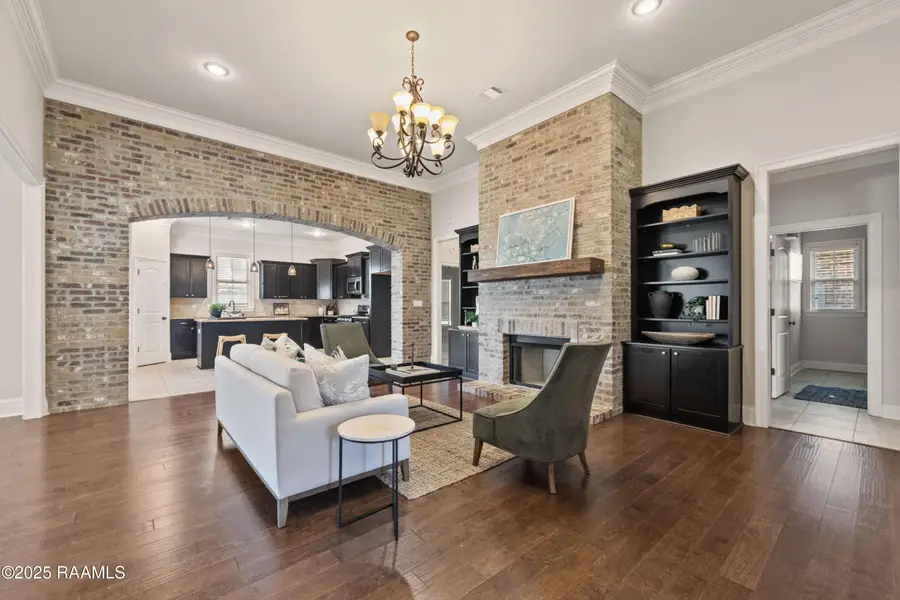
108 Cabot Court,Youngsville, LA 70592
$369,000
- 4 Beds
- 3 Baths
- 2,452 sq. ft.
- Single family
- Active
Listed by:matt goulas
Office:rehive, llc.
MLS#:2500001518
Source:LA_RAAMLS
Price summary
- Price:$369,000
- Price per sq. ft.:$150.49
- Monthly HOA dues:$31.67
About this home
Tucked away in the peaceful back section of the subdivision, this beautiful home offers a layout that's as practical as it is inviting. Whether you're raising a growing family or simply want room to spread out, you'll appreciate the 4 bedrooms, 3 full bathrooms, and a versatile flex space perfect for a home office, playroom, or guest retreat.Designed with both space and storage in mind, with multiple walk-in closets, and additional storage in the hallway and an oversized laundry room. Built-in cabinetry adds thoughtful storage next to the brick gas fireplace, near the primary suite, and just off the garage entry--ideal for a convenient drop zone.The open-concept kitchen, with generous countertop space and cabinet storage, flows seamlessly into the dining and living areas, making it a great space for both everyday living and entertaining. Also brand new carpet in the bedrooms. Don't miss out on this well-maintained home close to the Youngsville Sports Complex!
Contact an agent
Home facts
- Listing Id #:2500001518
- Added:18 day(s) ago
- Updated:August 17, 2025 at 03:44 AM
Rooms and interior
- Bedrooms:4
- Total bathrooms:3
- Full bathrooms:3
- Living area:2,452 sq. ft.
Heating and cooling
- Cooling:Central Air
- Heating:Central Heat
Structure and exterior
- Roof:Composition
- Building area:2,452 sq. ft.
- Lot area:0.17 Acres
Schools
- High school:Southside
- Middle school:Youngsville
- Elementary school:G T Lindon
Utilities
- Sewer:Public Sewer
Finances and disclosures
- Price:$369,000
- Price per sq. ft.:$150.49
New listings near 108 Cabot Court
 $245,000Pending3 beds 2 baths1,675 sq. ft.
$245,000Pending3 beds 2 baths1,675 sq. ft.108 Lahasky Drive, Youngsville, LA 70592
MLS# 2500001340Listed by: REAL BROKER, LLC- Open Sun, 7 to 9pmNew
 $450,000Active4 beds 3 baths2,480 sq. ft.
$450,000Active4 beds 3 baths2,480 sq. ft.206 San Domingo Dr., Youngsville, LA 70592
MLS# 2500002430Listed by: KELLER WILLIAMS REALTY ACADIANA - New
 $240,387Active4 beds 2 baths1,568 sq. ft.
$240,387Active4 beds 2 baths1,568 sq. ft.225 Tatum Lane, Youngsville, LA 70592
MLS# 2500002384Listed by: CICERO REALTY LLC - New
 $247,000Active3 beds 2 baths1,524 sq. ft.
$247,000Active3 beds 2 baths1,524 sq. ft.204 E Weeks Drive, Youngsville, LA 70592
MLS# 2500002385Listed by: COLDWELL BANKER TRAHAN REAL ESTATE GROUP - New
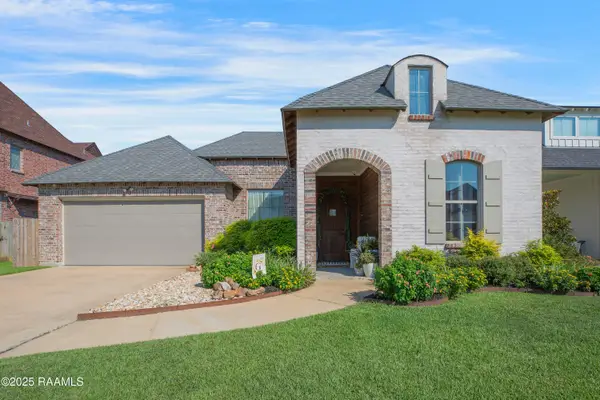 $485,000Active4 beds 3 baths2,141 sq. ft.
$485,000Active4 beds 3 baths2,141 sq. ft.303 Big Lake Run, Youngsville, LA 70592
MLS# 2500002358Listed by: COMPASS - New
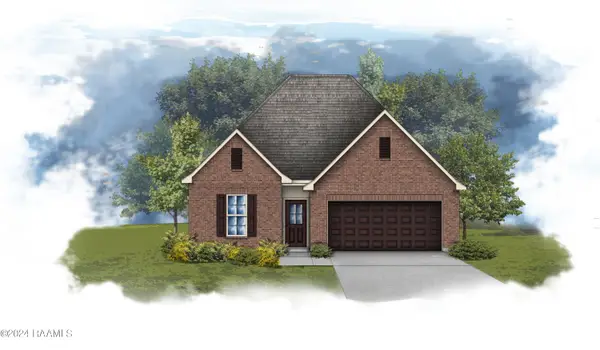 $284,305Active4 beds 3 baths2,072 sq. ft.
$284,305Active4 beds 3 baths2,072 sq. ft.310 Afterglow Lane, Youngsville, LA 70592
MLS# 2500002338Listed by: CICERO REALTY LLC 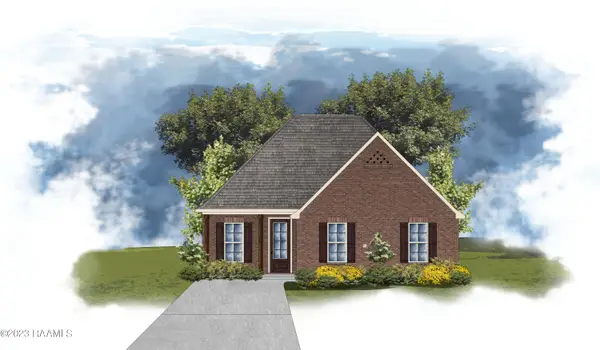 $308,425Pending4 beds 3 baths2,033 sq. ft.
$308,425Pending4 beds 3 baths2,033 sq. ft.133 Ridley Lane, Youngsville, LA 70592
MLS# 2500002334Listed by: CICERO REALTY LLC- New
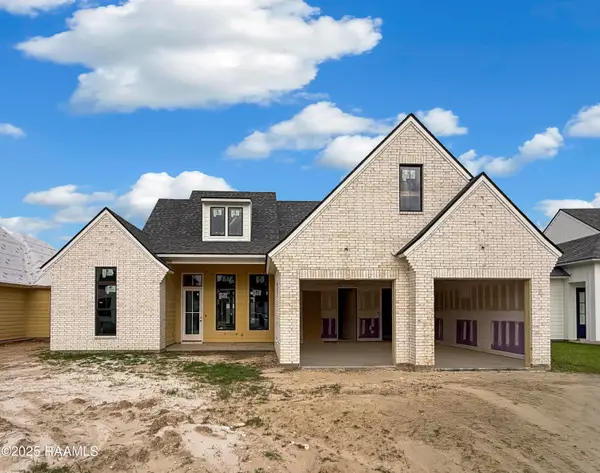 $478,000Active3 beds 3 baths2,278 sq. ft.
$478,000Active3 beds 3 baths2,278 sq. ft.103 Travellers Palm Way, Youngsville, LA 70592
MLS# 2500002331Listed by: REAL BROKER, LLC - Open Sun, 6 to 9pmNew
 $319,500Active4 beds 2 baths2,050 sq. ft.
$319,500Active4 beds 2 baths2,050 sq. ft.113 Piper Crest Lane, Youngsville, LA 70592
MLS# 2500002310Listed by: KELLER WILLIAMS REALTY ACADIANA - New
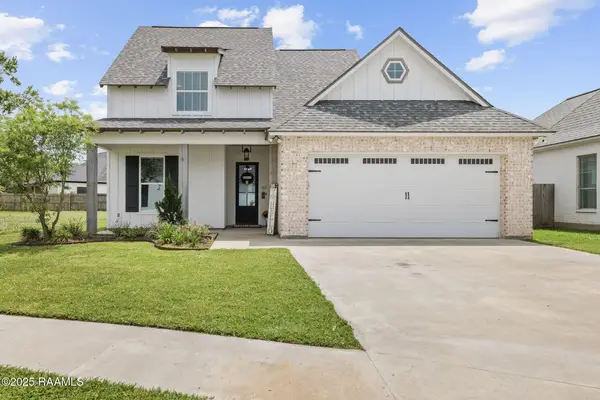 $540,000Active4 beds 3 baths2,488 sq. ft.
$540,000Active4 beds 3 baths2,488 sq. ft.102 Cypress Wood Lane, Youngsville, LA 70592
MLS# 2500002292Listed by: REAL BROKER, LLC
