108 Phelps Drive, Youngsville, LA 70592
Local realty services provided by:Better Homes and Gardens Real Estate Rhodes Realty
108 Phelps Drive,Youngsville, LA 70592
$397,500
- 3 Beds
- 2 Baths
- 2,038 sq. ft.
- Single family
- Active
Listed by: candace naquin
Office: beau box commercial real estate
MLS#:2500000859
Source:LA_RAAMLS
Price summary
- Price:$397,500
- Price per sq. ft.:$195.04
- Monthly HOA dues:$55
About this home
Welcome to your dream home in the peaceful, gated community of Ella Trace, where timeless Southern charm meets modern elegance. This former Parade Home was crafted to impress, blending thoughtful design, high-end finishes, and effortless comfort. A beautiful Southern French-style front porch with a custom swing sets the tone -- inviting you to slow down, relax, and take in the serene surroundings. Inside, the open-concept layout seamlessly connects the spacious living room, dining area, and chef's kitchen -- perfect for entertaining or enjoying quiet family evenings. The gourmet kitchen is a showstopper, featuring floor-to-ceiling cabinetry on three walls, premium appliances, and abundant counter space -- ideal for both casual cooking and culinary creativity. The primary suite offers a private retreat with its own hallway and a flexible bonus space that's perfect for a home office, art studio, or reading nook. Additional bedrooms are generously sized and designed for privacy, comfort, and style. Step outside to your extended outdoor living area, where a faux-brick concrete patio and custom gas fireplace with glass rock create a stunning space for year-round relaxation and entertaining. Every detail of this home has been thoughtfully curated -- from the elegant finishes to the flowing layout -- making it as functional as it is beautiful. Don't miss your chance to own this rare gem that combines luxury, warmth, and outdoor living in one perfect package. Schedule your private tour today and fall in love with life at Ella Trace.
Contact an agent
Home facts
- Year built:2015
- Listing ID #:2500000859
- Added:188 day(s) ago
- Updated:January 06, 2026 at 05:46 PM
Rooms and interior
- Bedrooms:3
- Total bathrooms:2
- Full bathrooms:2
- Living area:2,038 sq. ft.
Heating and cooling
- Cooling:Central Air
- Heating:Central Heat
Structure and exterior
- Roof:Composition
- Year built:2015
- Building area:2,038 sq. ft.
- Lot area:0.14 Acres
Schools
- High school:Comeaux
- Middle school:Broussard
- Elementary school:Ernest Gallet
Utilities
- Sewer:Public Sewer
Finances and disclosures
- Price:$397,500
- Price per sq. ft.:$195.04
New listings near 108 Phelps Drive
- New
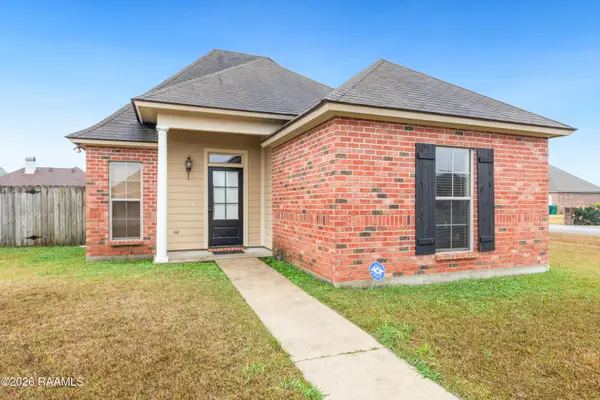 $224,900Active3 beds 2 baths1,331 sq. ft.
$224,900Active3 beds 2 baths1,331 sq. ft.100 Summit Crest Drive, Youngsville, LA 70592
MLS# 2500006677Listed by: RE/MAX ACADIANA - New
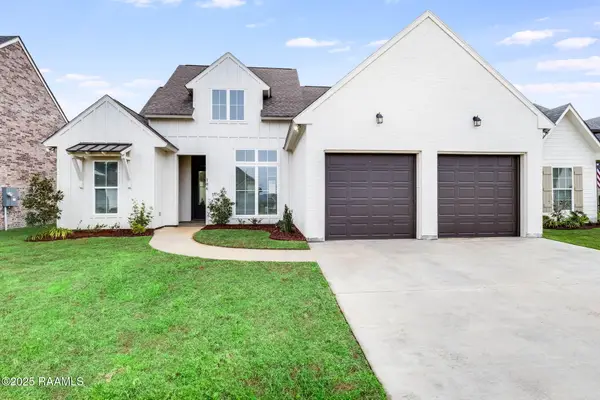 $405,000Active4 beds 3 baths2,033 sq. ft.
$405,000Active4 beds 3 baths2,033 sq. ft.106 Amsterdam Avenue, Youngsville, LA 70592
MLS# 2500006616Listed by: LEGACY REAL ESTATE, LLC - Coming Soon
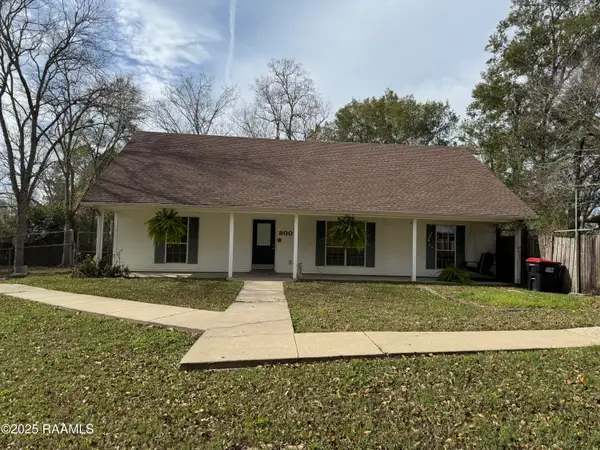 $230,000Coming Soon3 beds 2 baths
$230,000Coming Soon3 beds 2 baths800 Austin Road, Youngsville, LA 70592
MLS# 2500006570Listed by: KEATY REAL ESTATE TEAM - New
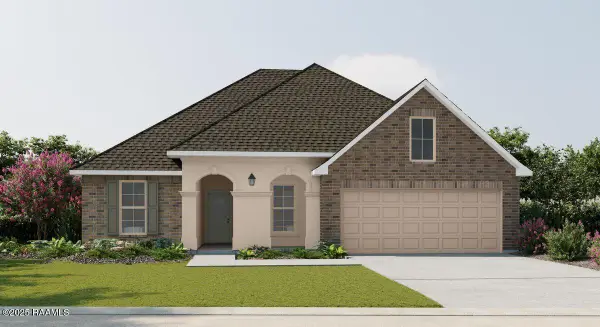 $361,747Active5 beds 3 baths2,720 sq. ft.
$361,747Active5 beds 3 baths2,720 sq. ft.310 Appleby Way, Youngsville, LA 70592
MLS# 2500006563Listed by: CICERO REALTY LLC  $375,000Pending5 beds 3 baths2,476 sq. ft.
$375,000Pending5 beds 3 baths2,476 sq. ft.102 Preston Rose Lane, Youngsville, LA 70592
MLS# 2500006535Listed by: COMPASS- Coming Soon
 $265,000Coming Soon3 beds 2 baths
$265,000Coming Soon3 beds 2 baths105 Tenor Street, Youngsville, LA 70592
MLS# 2500006533Listed by: @ HOME REALTY, LLC  $145,000Active3 beds 3 baths2,063 sq. ft.
$145,000Active3 beds 3 baths2,063 sq. ft.111 Weeks Drive, Youngsville, LA 70592
MLS# 2500006529Listed by: CENTURY 21 ACTION REALTY $275,000Pending3 beds 2 baths1,474 sq. ft.
$275,000Pending3 beds 2 baths1,474 sq. ft.118 San Sebastian Drive, Youngsville, LA 70592
MLS# 2500006510Listed by: COMPASS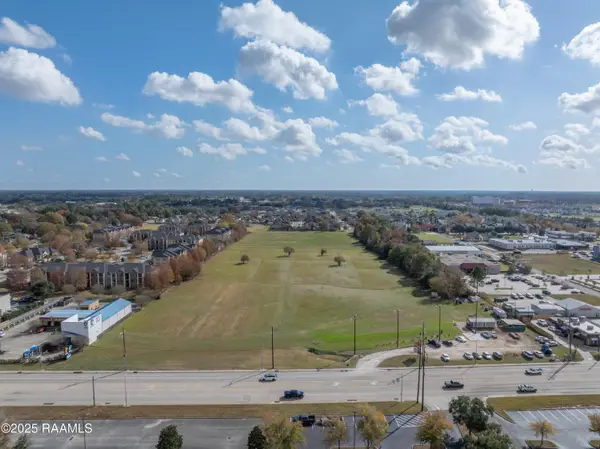 $10,925,000Active18.97 Acres
$10,925,000Active18.97 Acres2231 Kaliste Saloom Road, Youngsville, LA 70592
MLS# 2500006462Listed by: THE LOLLEY GROUP, LLC $230,000Active3 beds 2 baths1,451 sq. ft.
$230,000Active3 beds 2 baths1,451 sq. ft.111 Saint Lucius Street, Youngsville, LA 70592
MLS# 2500006440Listed by: REAL BROKER, LLC
