108 Trailing Oaks Drive, Youngsville, LA 70592
Local realty services provided by:Better Homes and Gardens Real Estate Rhodes Realty
108 Trailing Oaks Drive,Youngsville, LA 70592
$1,199,000
- 4 Beds
- 4 Baths
- 3,364 sq. ft.
- Single family
- Active
Listed by: nicole schneider
Office: compass
MLS#:2020023956
Source:LA_RAAMLS
Price summary
- Price:$1,199,000
- Price per sq. ft.:$258.74
- Monthly HOA dues:$33.33
About this home
Welcome to refined southern living in the heart of Le Jardin d'Abel. This French-style luxury home, crafted by the esteemed Krewe Construction & Development Group, offers a perfect blend of classic architecture and modern design. With 4 spacious bedrooms, 3 full baths, and a thoughtfully placed halfbath, every detail of this home has been curated for comfort and sophistication. The open-concept living area is anchored by a gourmet chef's kitchen, featuring dual islands, premium appliances, and ample counter space--ideal for both everyday living and grand entertaining. Additionally, you'll find two separate drop zone areas, great for managing busy family routines. Natural light floods the interior through expansive panoramic sliding doors that open to a well-appointed outdoor kitchen--perfect for al fresco dining and weekend gatherings. This home has a versatile second floor with a common area, 2 bedrooms, full bath with dual sinks, and an additional 455 unfinished square footage (not included in living square footage) offering endless potential for a media room, gym, or future expansion. This ismore than a home--it's a lifestyle, tucked inside one of the area's most desirable neighborhoods. Schedule your private showing today and step into the signature craftsmanship of a Krewe Construction home.
Contact an agent
Home facts
- Year built:2025
- Listing ID #:2020023956
- Added:232 day(s) ago
- Updated:January 07, 2026 at 01:47 AM
Rooms and interior
- Bedrooms:4
- Total bathrooms:4
- Full bathrooms:3
- Half bathrooms:1
- Living area:3,364 sq. ft.
Heating and cooling
- Cooling:Central Air, Multi Units
- Heating:Central Heat
Structure and exterior
- Roof:Composition
- Year built:2025
- Building area:3,364 sq. ft.
- Lot area:0.43 Acres
Schools
- High school:Southside
- Middle school:Broussard
- Elementary school:Martial Billeaud
Utilities
- Sewer:Public Sewer
Finances and disclosures
- Price:$1,199,000
- Price per sq. ft.:$258.74
New listings near 108 Trailing Oaks Drive
- Open Sun, 8 to 10:30pmNew
 $250,000Active4 beds 2 baths1,885 sq. ft.
$250,000Active4 beds 2 baths1,885 sq. ft.205 Rocky Ridge Street, Youngsville, LA 70592
MLS# 2500006732Listed by: KEATY REAL ESTATE TEAM - New
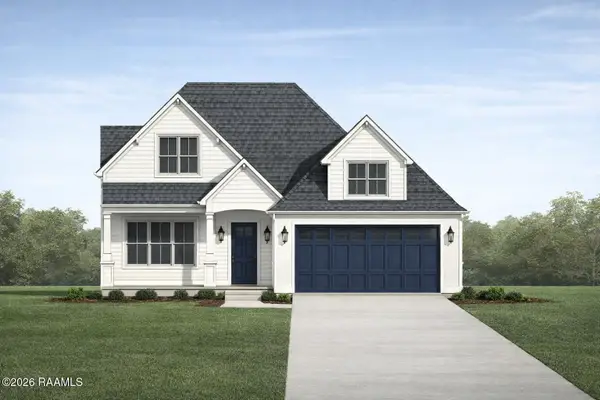 $339,900Active3 beds 2 baths1,724 sq. ft.
$339,900Active3 beds 2 baths1,724 sq. ft.103 Queenstown Avenue, Youngsville, LA 70592
MLS# 2500006710Listed by: REAL BROKER, LLC - New
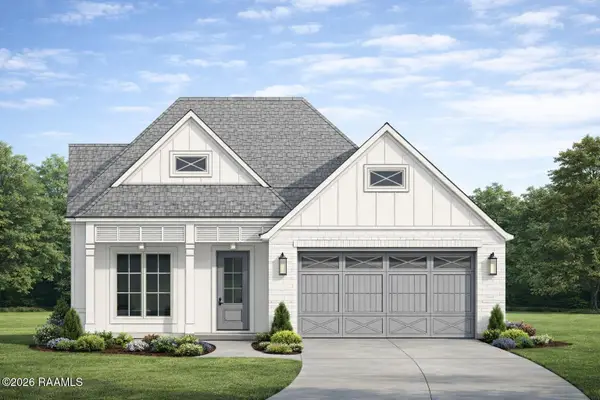 $339,900Active3 beds 2 baths1,724 sq. ft.
$339,900Active3 beds 2 baths1,724 sq. ft.201 Queenstown Avenue, Youngsville, LA 70592
MLS# 2500006711Listed by: REAL BROKER, LLC - New
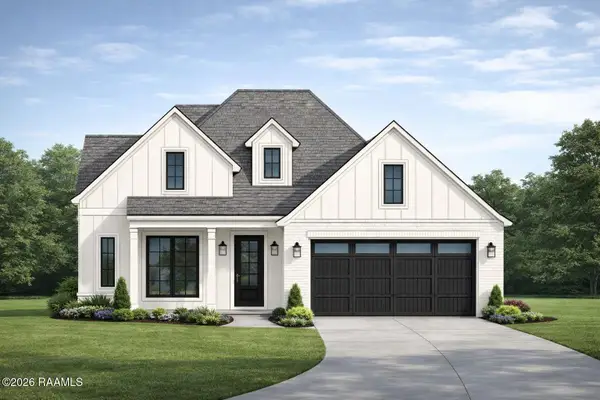 $339,900Active3 beds 2 baths1,724 sq. ft.
$339,900Active3 beds 2 baths1,724 sq. ft.203 Queenstown Avenue, Youngsville, LA 70592
MLS# 2500006712Listed by: REAL BROKER, LLC - New
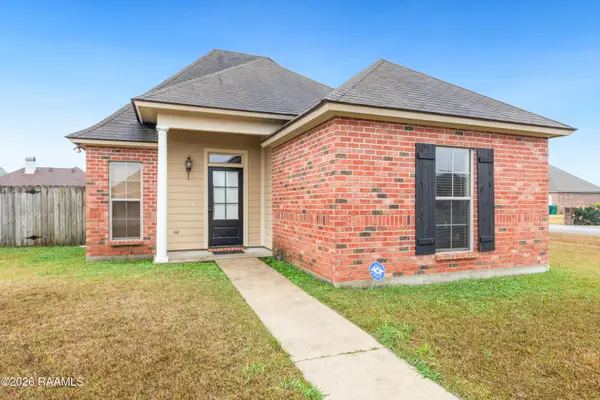 $224,900Active3 beds 2 baths1,331 sq. ft.
$224,900Active3 beds 2 baths1,331 sq. ft.100 Summit Crest Drive, Youngsville, LA 70592
MLS# 2500006677Listed by: RE/MAX ACADIANA - New
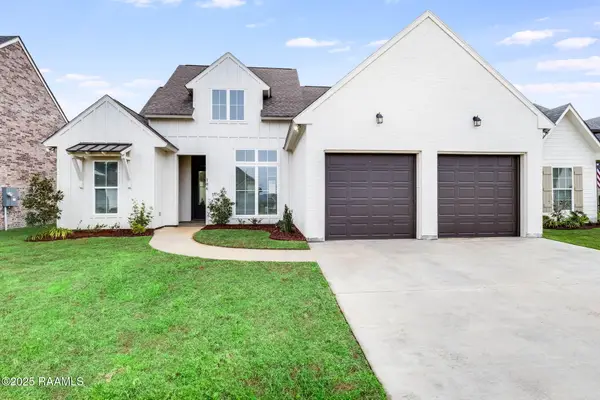 $405,000Active4 beds 3 baths2,033 sq. ft.
$405,000Active4 beds 3 baths2,033 sq. ft.106 Amsterdam Avenue, Youngsville, LA 70592
MLS# 2500006616Listed by: LEGACY REAL ESTATE, LLC - Coming Soon
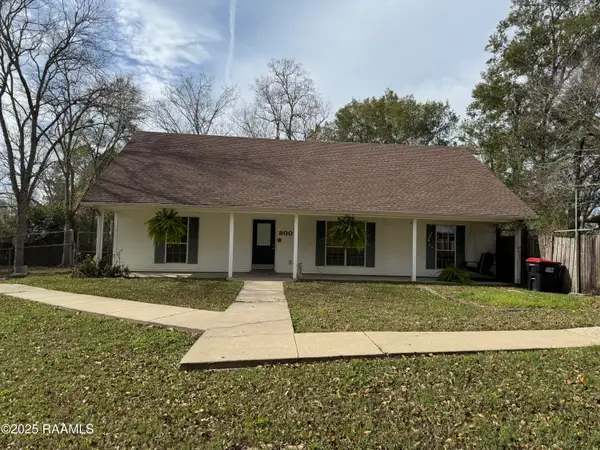 $230,000Coming Soon3 beds 2 baths
$230,000Coming Soon3 beds 2 baths800 Austin Road, Youngsville, LA 70592
MLS# 2500006570Listed by: KEATY REAL ESTATE TEAM - New
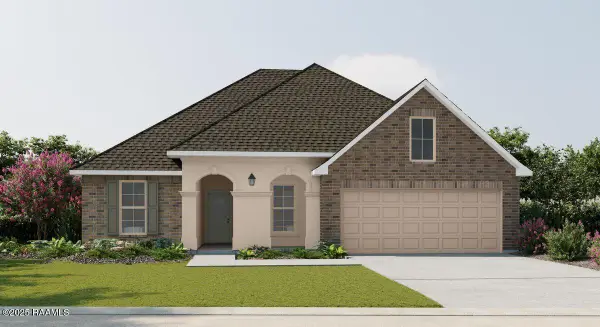 $361,747Active5 beds 3 baths2,720 sq. ft.
$361,747Active5 beds 3 baths2,720 sq. ft.310 Appleby Way, Youngsville, LA 70592
MLS# 2500006563Listed by: CICERO REALTY LLC  $375,000Pending5 beds 3 baths2,476 sq. ft.
$375,000Pending5 beds 3 baths2,476 sq. ft.102 Preston Rose Lane, Youngsville, LA 70592
MLS# 2500006535Listed by: COMPASS- Coming Soon
 $265,000Coming Soon3 beds 2 baths
$265,000Coming Soon3 beds 2 baths105 Tenor Street, Youngsville, LA 70592
MLS# 2500006533Listed by: @ HOME REALTY, LLC
