114 Cape Town Avenue, Youngsville, LA 70592
Local realty services provided by:Better Homes and Gardens Real Estate Rhodes Realty
114 Cape Town Avenue,Youngsville, LA 70592
$398,000
- 4 Beds
- 3 Baths
- 2,040 sq. ft.
- Single family
- Active
Listed by: will taylor, tyler habetz
Office: the gleason group
MLS#:2500005504
Source:LA_RAAMLS
Price summary
- Price:$398,000
- Price per sq. ft.:$195.1
- Monthly HOA dues:$54.17
About this home
Welcome to 114 Cape Town Avenue, a beautifully designed new construction home in the highly sought-after Mon Cherie Subdivision in Youngsville! This thoughtfully crafted 4-bedroom, 3-bathroom residence offers 2,040 sq. ft. of living space with a bright, open, and split floor plan that perfectly blends comfort and sophistication. Step inside to find custom cabinetry, granite countertops and backsplash, and a large island that anchors the gourmet kitchen--complete with top-of-the-line appliances, elegant light fixtures, and a convenient butler's pantry for extra storage and prep space. The inviting living area features beamed ceilings and a cozy fireplace, creating a warm atmosphere that's perfect for entertaining or relaxing with family. The primary suite is a true retreat, boasting a spacious ensuite bathroom with dual vanities, a soaker tub, a walk-in shower, and an impressive walk-in closet. Enjoy the best of Louisiana living outdoors with a fully fenced backyard and a covered patio complete with an outdoor kitchen--ideal for gatherings or quiet evenings at home. With premium finishes, timeless design, and attention to every detail, this home in Mon Cherie Subdivision offers the perfect blend of luxury and livability. Located just minutes from all that Youngsville has to offer, this home is a must-see! No flood insurance required. Call your Realtor for a private tour today!
Contact an agent
Home facts
- Listing ID #:2500005504
- Added:53 day(s) ago
- Updated:January 07, 2026 at 10:13 PM
Rooms and interior
- Bedrooms:4
- Total bathrooms:3
- Full bathrooms:3
- Living area:2,040 sq. ft.
Heating and cooling
- Cooling:Central Air
- Heating:Central Heat
Structure and exterior
- Building area:2,040 sq. ft.
- Lot area:0.18 Acres
Schools
- High school:Southside
- Middle school:Youngsville
- Elementary school:G T Lindon
Utilities
- Sewer:Public Sewer
Finances and disclosures
- Price:$398,000
- Price per sq. ft.:$195.1
New listings near 114 Cape Town Avenue
- Open Sun, 7 to 9pmNew
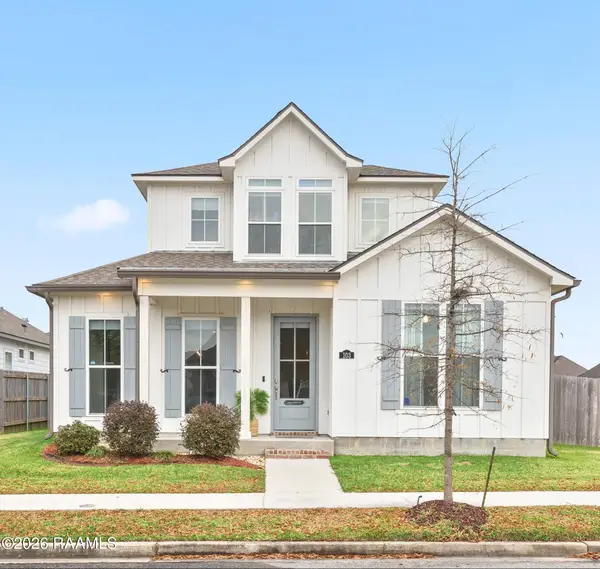 $315,000Active4 beds 3 baths1,897 sq. ft.
$315,000Active4 beds 3 baths1,897 sq. ft.103 Laurel Grove Boulevard, Youngsville, LA 70592
MLS# 2500006756Listed by: COMPASS - Coming Soon
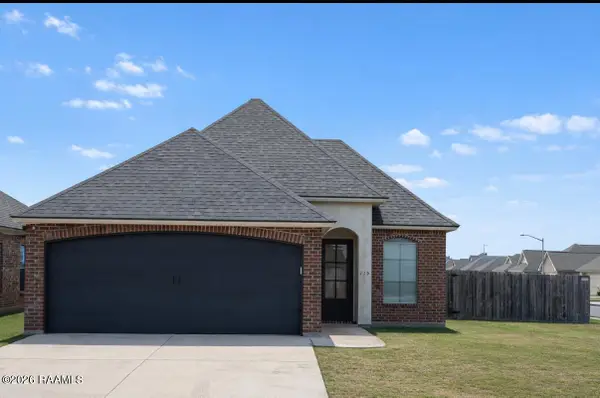 $215,000Coming Soon3 beds 2 baths
$215,000Coming Soon3 beds 2 baths115 Fallstone Road, Youngsville, LA 70592
MLS# 2500006747Listed by: EXP REALTY, LLC - Open Sun, 8 to 10:30pmNew
 $250,000Active4 beds 2 baths1,885 sq. ft.
$250,000Active4 beds 2 baths1,885 sq. ft.205 Rocky Ridge Street, Youngsville, LA 70592
MLS# 2500006732Listed by: KEATY REAL ESTATE TEAM - New
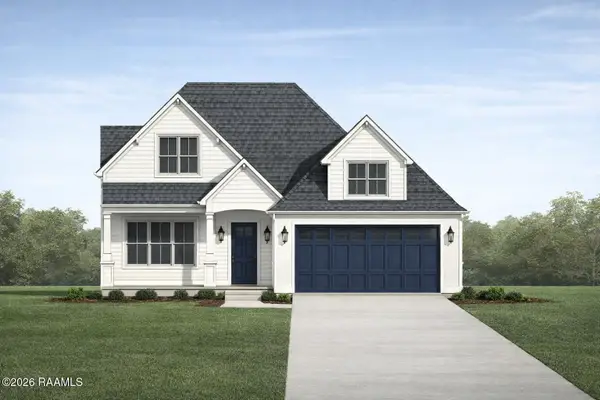 $339,900Active3 beds 2 baths1,724 sq. ft.
$339,900Active3 beds 2 baths1,724 sq. ft.103 Queenstown Avenue, Youngsville, LA 70592
MLS# 2500006710Listed by: REAL BROKER, LLC - New
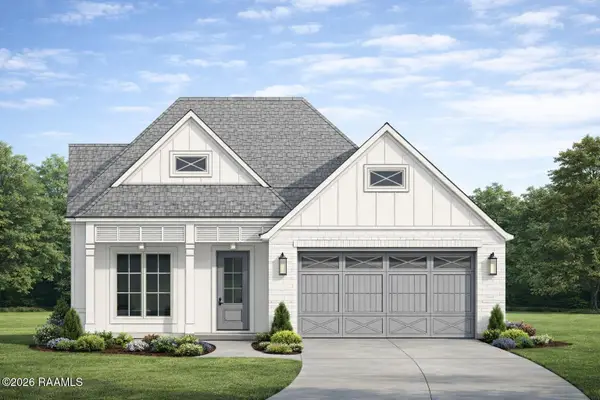 $339,900Active3 beds 2 baths1,724 sq. ft.
$339,900Active3 beds 2 baths1,724 sq. ft.201 Queenstown Avenue, Youngsville, LA 70592
MLS# 2500006711Listed by: REAL BROKER, LLC - New
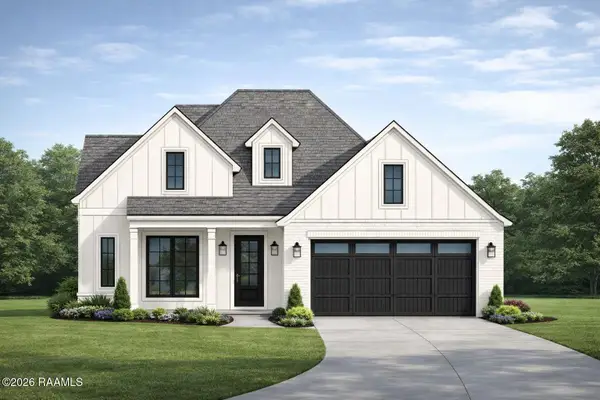 $339,900Active3 beds 2 baths1,724 sq. ft.
$339,900Active3 beds 2 baths1,724 sq. ft.203 Queenstown Avenue, Youngsville, LA 70592
MLS# 2500006712Listed by: REAL BROKER, LLC - New
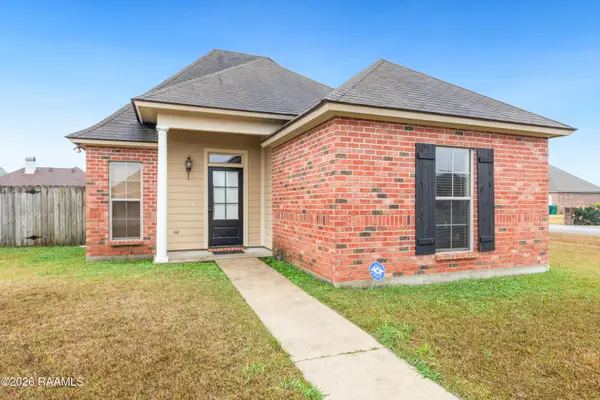 $224,900Active3 beds 2 baths1,331 sq. ft.
$224,900Active3 beds 2 baths1,331 sq. ft.100 Summit Crest Drive, Youngsville, LA 70592
MLS# 2500006677Listed by: RE/MAX ACADIANA - New
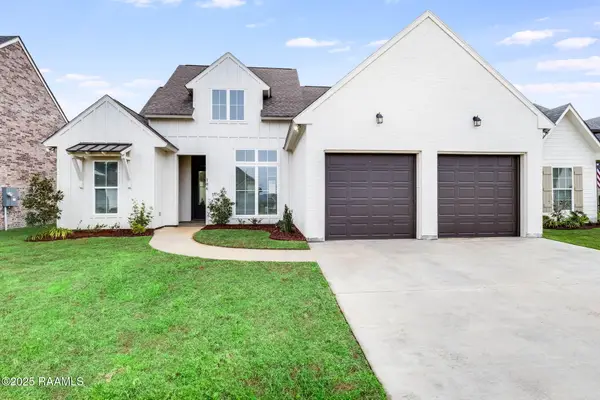 $405,000Active4 beds 3 baths2,033 sq. ft.
$405,000Active4 beds 3 baths2,033 sq. ft.106 Amsterdam Avenue, Youngsville, LA 70592
MLS# 2500006616Listed by: LEGACY REAL ESTATE, LLC - Coming Soon
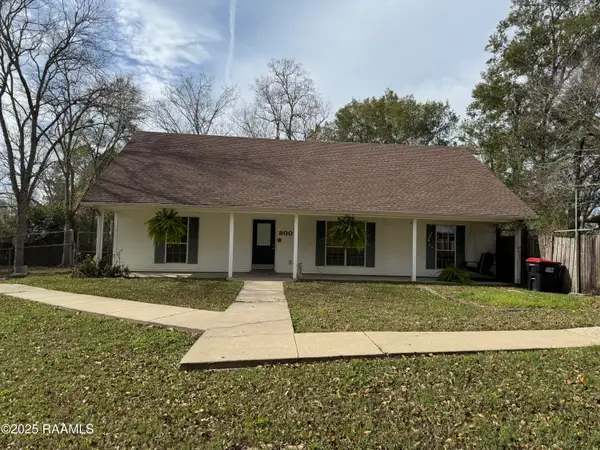 $230,000Coming Soon3 beds 2 baths
$230,000Coming Soon3 beds 2 baths800 Austin Road, Youngsville, LA 70592
MLS# 2500006570Listed by: KEATY REAL ESTATE TEAM - New
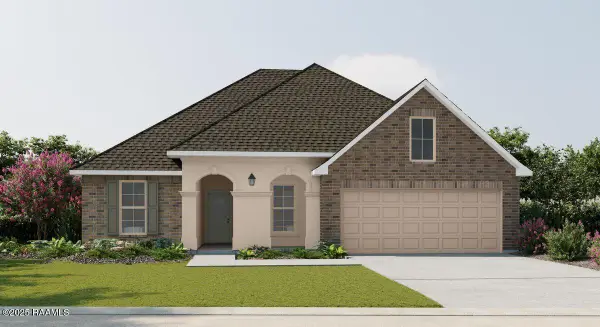 $361,747Active5 beds 3 baths2,720 sq. ft.
$361,747Active5 beds 3 baths2,720 sq. ft.310 Appleby Way, Youngsville, LA 70592
MLS# 2500006563Listed by: CICERO REALTY LLC
