116 Ashford Lane, Youngsville, LA 70592
Local realty services provided by:Better Homes and Gardens Real Estate Rhodes Realty
116 Ashford Lane,Youngsville, LA 70592
$267,000
- 4 Beds
- 2 Baths
- 2,035 sq. ft.
- Single family
- Active
Listed by: candra scott
Office: exp realty, llc.
MLS#:2500004066
Source:LA_RAAMLS
Price summary
- Price:$267,000
- Price per sq. ft.:$131.2
About this home
RARE Youngsville find: a true 4-bedroom home at this price point! Located in the heart of Youngsville, this beauty checks every box- space, light, and location. Just minutes from Rouses, top-rated schools, and the infamous Youngsville Mardi Gras parade route, this one puts you right in the center of everything you love about Youngsville.Step inside to a bright, open floor plan with tons of natural light, tall ceilings, and a cozy fireplace anchoring the living area. The split-floor plan offers privacy for the primary suite while keeping the secondary bedrooms nearby but separate -- perfect for guests, kids, or a home office setup. The kitchen is open and airy with ample cabinet space, tile floors, and a breakfast area surrounded by a beautiful bay window overlooking the backyard.Out back, enjoy your covered patio shaded by mature trees- ideal for coffee mornings, crawfish boils, or lazy Sunday afternoons. The fenced yard offers space to play or garden without endless maintenance.This one's a rare gem you don't want to miss.
Contact an agent
Home facts
- Listing ID #:2500004066
- Added:89 day(s) ago
- Updated:December 31, 2025 at 05:11 PM
Rooms and interior
- Bedrooms:4
- Total bathrooms:2
- Full bathrooms:2
- Living area:2,035 sq. ft.
Heating and cooling
- Cooling:Central Air
- Heating:Central Heat, Electric
Structure and exterior
- Roof:Composition
- Building area:2,035 sq. ft.
Schools
- High school:Southside
- Middle school:Youngsville
- Elementary school:Ernest Gallet
Utilities
- Sewer:Public Sewer
Finances and disclosures
- Price:$267,000
- Price per sq. ft.:$131.2
New listings near 116 Ashford Lane
- Coming Soon
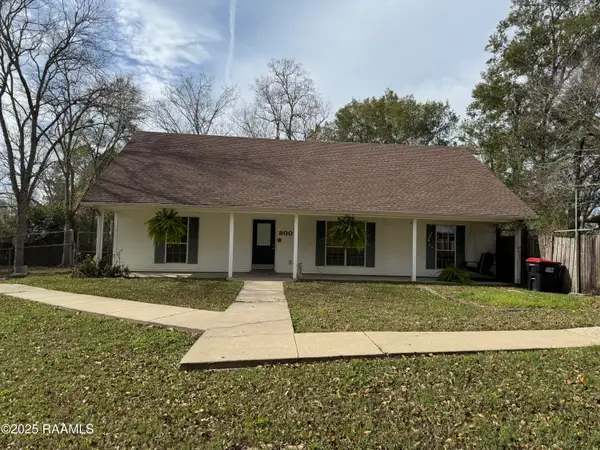 $230,000Coming Soon3 beds 2 baths
$230,000Coming Soon3 beds 2 baths800 Austin Road, Youngsville, LA 70592
MLS# 2500006570Listed by: KEATY REAL ESTATE TEAM - New
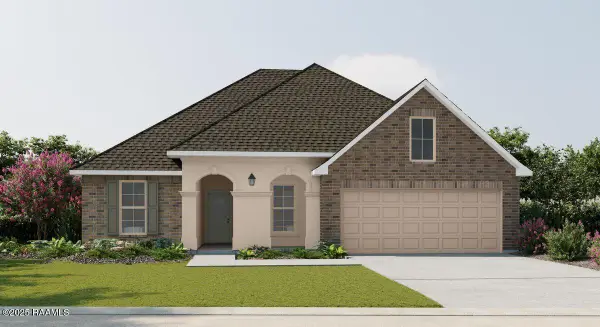 $361,747Active5 beds 3 baths2,720 sq. ft.
$361,747Active5 beds 3 baths2,720 sq. ft.310 Appleby Way, Youngsville, LA 70592
MLS# 2500006563Listed by: CICERO REALTY LLC - Coming Soon
 $265,000Coming Soon3 beds 2 baths
$265,000Coming Soon3 beds 2 baths105 Tenor Street, Youngsville, LA 70592
MLS# 2500006533Listed by: @ HOME REALTY, LLC - New
 $145,000Active3 beds 3 baths2,063 sq. ft.
$145,000Active3 beds 3 baths2,063 sq. ft.111 Weeks Drive, Youngsville, LA 70592
MLS# 2500006529Listed by: CENTURY 21 ACTION REALTY - Open Sat, 7 to 8:30pmNew
 $275,000Active3 beds 2 baths1,474 sq. ft.
$275,000Active3 beds 2 baths1,474 sq. ft.118 San Sebastian Drive, Youngsville, LA 70592
MLS# 2500006510Listed by: COMPASS 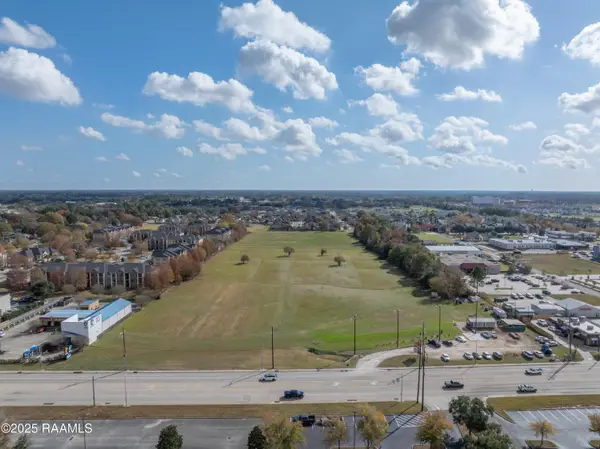 $10,925,000Active18.97 Acres
$10,925,000Active18.97 Acres2231 Kaliste Saloom Road, Youngsville, LA 70592
MLS# 2500006462Listed by: THE LOLLEY GROUP, LLC $230,000Active3 beds 2 baths1,451 sq. ft.
$230,000Active3 beds 2 baths1,451 sq. ft.111 Saint Lucius Street, Youngsville, LA 70592
MLS# 2500006440Listed by: REAL BROKER, LLC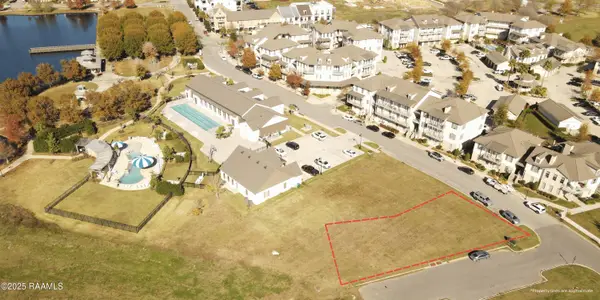 $215,360Active0.19 Acres
$215,360Active0.19 Acres110 Oceans Boulevard, Youngsville, LA 70592
MLS# 2500006400Listed by: SCOUT REAL ESTATE CO.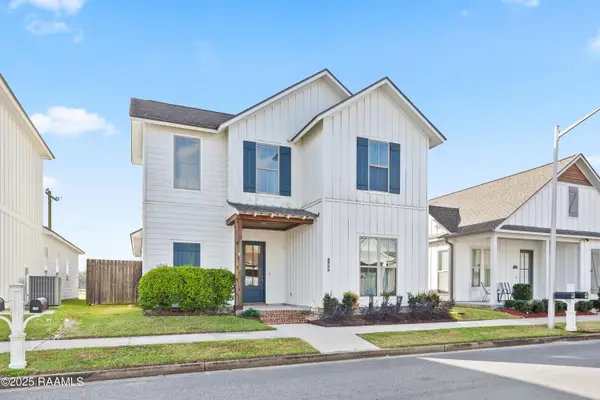 $315,000Active3 beds 3 baths1,801 sq. ft.
$315,000Active3 beds 3 baths1,801 sq. ft.108 Harvey Cay Lane, Youngsville, LA 70592
MLS# 2500006383Listed by: COMPASS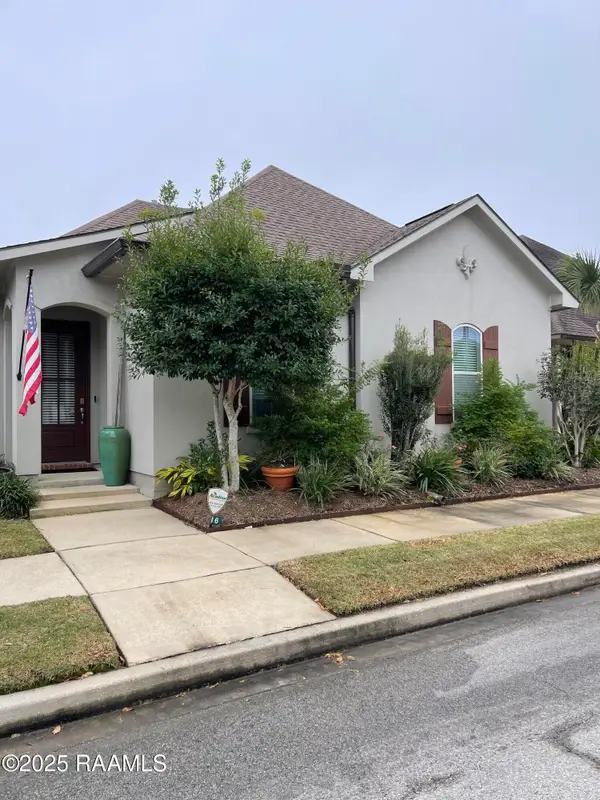 $245,000Active3 beds 2 baths1,485 sq. ft.
$245,000Active3 beds 2 baths1,485 sq. ft.116 Laurel Grove Boulevard, Youngsville, LA 70592
MLS# 2500006365Listed by: COMPASS
