117 Firethorn Drive, Youngsville, LA 70592
Local realty services provided by:Better Homes and Gardens Real Estate Rhodes Realty
117 Firethorn Drive,Youngsville, LA 70592
$795,000
- 6 Beds
- 9 Baths
- 2,652 sq. ft.
- Multi-family
- Active
Listed by: teresa scarsella
Office: compass
MLS#:2500003261
Source:LA_RAAMLS
Price summary
- Price:$795,000
- Price per sq. ft.:$199.85
- Monthly HOA dues:$100
About this home
Introducing **brand new, fully furnished condos** in a prime Youngsville location, nestled in the highly sought-after Metairie Center just behind Agave, Corner Bar, and Anytime Fitness, and directly across from Sugar Mill Pond. These stylish, move-in-ready units offer unbeatable convenience with close proximity to the Youngsville Sports Complex, local dining, shopping and entertainment. Each two story condo features a modern, open-concept layout with the living area, kitchen, laundry closet, and half bath located on the first floor. Upstairs, you'll find two spacious bedrooms, each with its own private full bathroom and generous closet space. The kitchen comes fully equipped with a new refrigerator, electric stove, microwave, and dishwasher, and the laundry area includes washer and dryer machine. The condo also offers a private concrete patio, a low-maintenance yard and direct access to a large green space - perfect for outdoor enjoyment. These **fully furnished units** are not only ideal for homeowners but also make **excellent investment properties**, offer strong rental potential in one of Youngsville's fastest-growing areas. Please note that pets are not allowed. Be a part of one of the fastest growing cities!!! Whether you're looking for a turnkey home or a smart investment opportunity, these new condos combine style, convenience, and location in one unbeatable package.
Contact an agent
Home facts
- Listing ID #:2500003261
- Added:158 day(s) ago
- Updated:February 15, 2026 at 04:06 PM
Rooms and interior
- Bedrooms:6
- Total bathrooms:9
- Full bathrooms:6
- Living area:2,652 sq. ft.
Heating and cooling
- Cooling:AC Unit(s), Ceiling Fan(s), Central Air
- Heating:Central Heat, Electric, Heat Unit(s)
Structure and exterior
- Roof:Composition
- Building area:2,652 sq. ft.
Schools
- High school:Southside
- Middle school:Youngsville
- Elementary school:Ernest Gallet
Utilities
- Sewer:Public Sewer
Finances and disclosures
- Price:$795,000
- Price per sq. ft.:$199.85
New listings near 117 Firethorn Drive
- New
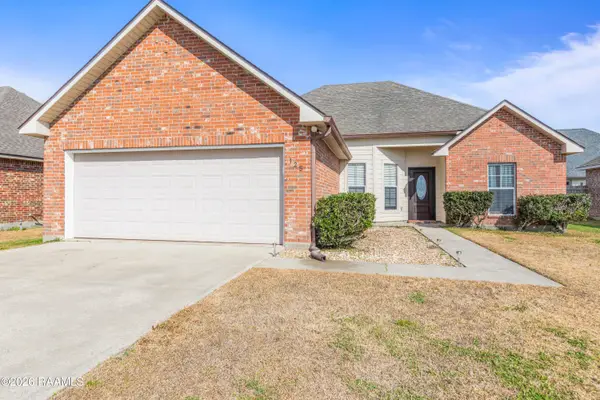 $240,000Active3 beds 2 baths1,455 sq. ft.
$240,000Active3 beds 2 baths1,455 sq. ft.125 Tall Oaks Lane, Youngsville, LA 70592
MLS# 2600001018Listed by: AVENUE REAL ESTATE - New
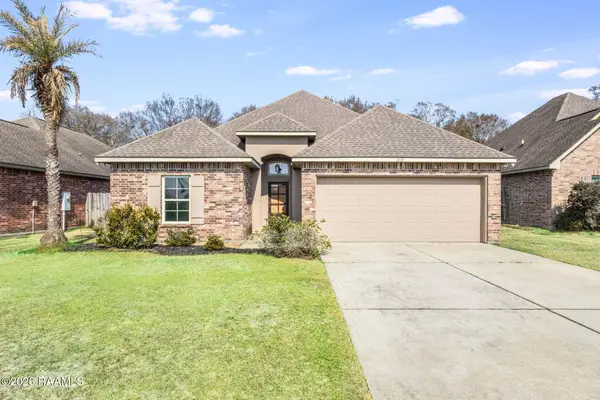 $245,000Active3 beds 2 baths1,710 sq. ft.
$245,000Active3 beds 2 baths1,710 sq. ft.413 Flanders Ridge Drive, Youngsville, LA 70592
MLS# 2600001012Listed by: REAL BROKER, LLC - Coming Soon
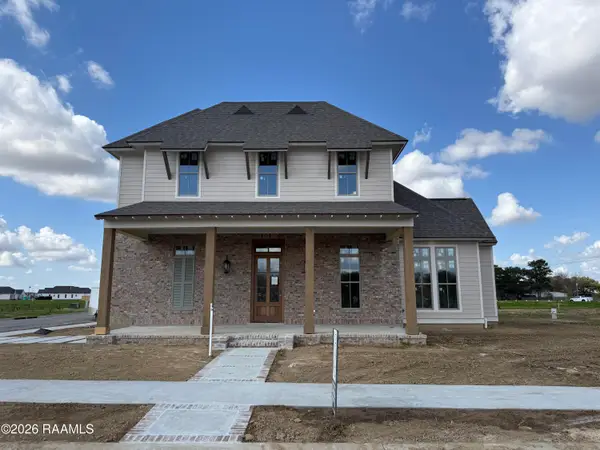 $899,999Coming Soon4 beds 3 baths
$899,999Coming Soon4 beds 3 baths106 Sea Island Lane, Youngsville, LA 70592
MLS# 2600000997Listed by: COMPASS - New
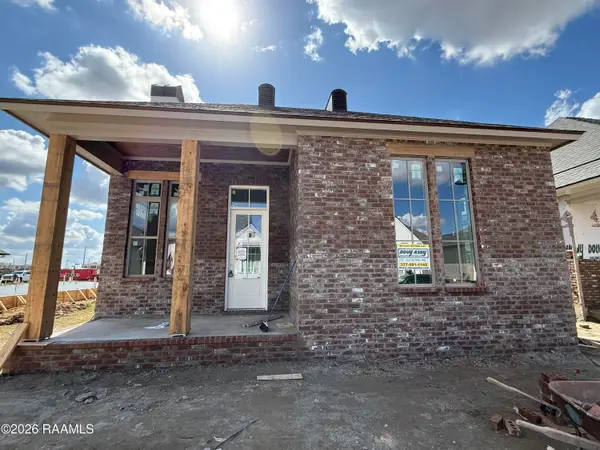 $533,000Active3 beds 2 baths2,049 sq. ft.
$533,000Active3 beds 2 baths2,049 sq. ft.105 Hedgemoore Court, Youngsville, LA 70592
MLS# 2600000991Listed by: COMPASS - Coming Soon
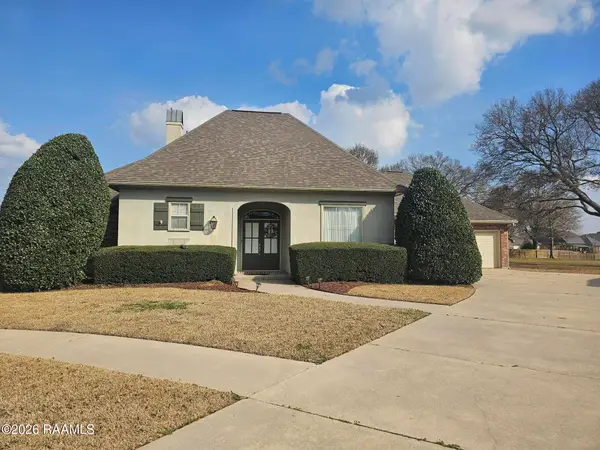 $399,000Coming Soon4 beds 3 baths
$399,000Coming Soon4 beds 3 baths113 Catskill Lane, Youngsville, LA 70592
MLS# 2600000994Listed by: RE/MAX ACADIANA - Coming Soon
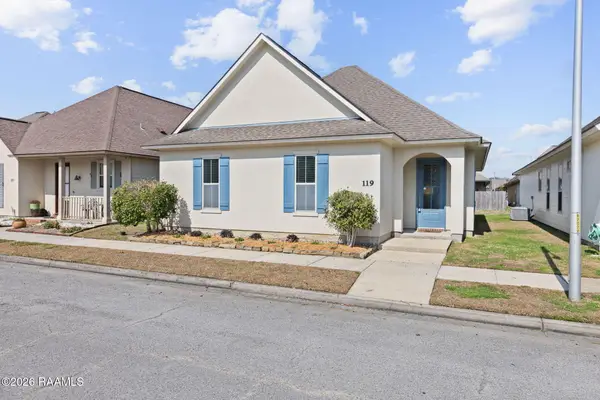 $256,500Coming Soon3 beds 2 baths
$256,500Coming Soon3 beds 2 baths119 Laurel Grove Boulevard, Youngsville, LA 70592
MLS# 2600000969Listed by: EXP REALTY, LLC - Coming Soon
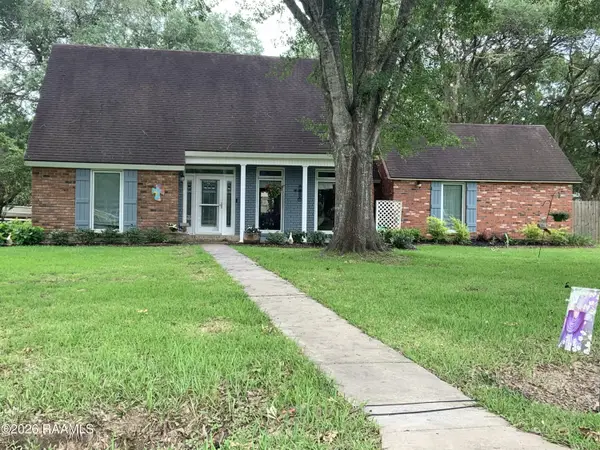 $359,000Coming Soon4 beds 4 baths
$359,000Coming Soon4 beds 4 baths112 Heritage Drive, Youngsville, LA 70592
MLS# 2600000972Listed by: COMPASS - New
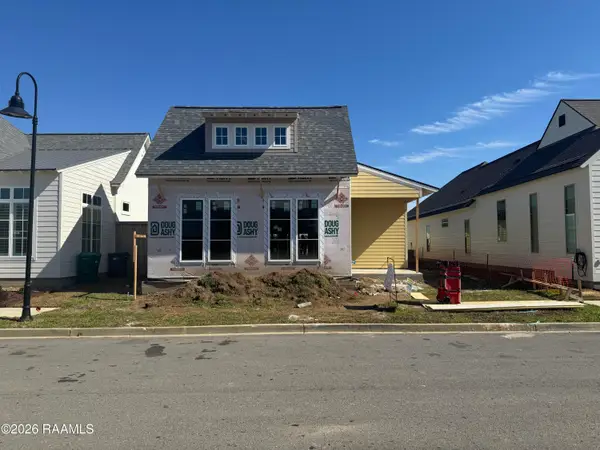 $550,000Active3 beds 2 baths2,114 sq. ft.
$550,000Active3 beds 2 baths2,114 sq. ft.502 Broyles Street, Youngsville, LA 70592
MLS# 2600000908Listed by: COMPASS - New
 $256,741Active3 beds 2 baths1,656 sq. ft.
$256,741Active3 beds 2 baths1,656 sq. ft.Address Withheld By Seller, Youngsville, LA 70592
MLS# 2600000898Listed by: CICERO REALTY LLC - New
 $265,000Active2 beds 3 baths1,326 sq. ft.
$265,000Active2 beds 3 baths1,326 sq. ft.211 Firethorn Drive, Youngsville, LA 70592
MLS# 2600000874Listed by: COMPASS

