126 Cape Town Avenue, Youngsville, LA 70592
Local realty services provided by:Better Homes and Gardens Real Estate Rhodes Realty
126 Cape Town Avenue,Youngsville, LA 70592
$515,900
- 4 Beds
- 3 Baths
- 2,910 sq. ft.
- Single family
- Active
Listed by: jennifer rock
Office: reliance real estate group
MLS#:2500003753
Source:LA_RAAMLS
Price summary
- Price:$515,900
- Price per sq. ft.:$177.29
- Monthly HOA dues:$54.17
About this home
E.J. Rock is proud to offer another beautiful residence in Mon Cherie with all of the amenities you've come to expect from his homes. This property has 4 bedrooms, 3 baths, and a sizable office in 2910 square feet of living space. The living, kitchen, and dining are open, perfect for entertaining. The kitchen will be sure to impress the chef in your family with a walk in pantry, custom cabinets (not prefab), a brick arch, and stainless steel appliances. The living room features a beautiful 14' tall coffered ceiling with a fireplace. The primary bath is thoughtfully laid out with two separate vanities, a freestanding tub, and a large walk in shower. When viewing the home make sure to check out the backyard, which is great for family get togethers. On the spacious rear patio, we've installed a full outdoor kitchen with grill, sink, and fridge. There is also a fireplace for those chilly nights. This residence sits on one of the largest lots in the neighborhood with plenty of room in the backyard for a pool. Included in price is sod, landscaping, and a privacy fence. This home is complete and ready for occupancy.
Contact an agent
Home facts
- Listing ID #:2500003753
- Added:107 day(s) ago
- Updated:January 08, 2026 at 06:50 PM
Rooms and interior
- Bedrooms:4
- Total bathrooms:3
- Full bathrooms:3
- Living area:2,910 sq. ft.
Heating and cooling
- Cooling:Multi Units
- Heating:Central Heat
Structure and exterior
- Roof:Composition
- Building area:2,910 sq. ft.
- Lot area:0.2 Acres
Schools
- High school:Southside
- Middle school:Youngsville
- Elementary school:G T Lindon
Finances and disclosures
- Price:$515,900
- Price per sq. ft.:$177.29
New listings near 126 Cape Town Avenue
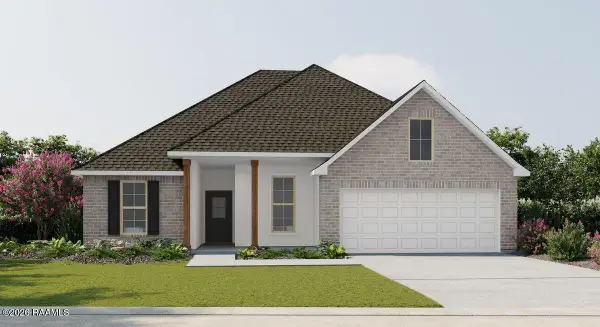 $366,602Pending5 beds 3 baths2,720 sq. ft.
$366,602Pending5 beds 3 baths2,720 sq. ft.601 Breck Avenue, Youngsville, LA 70592
MLS# 2500006808Listed by: CICERO REALTY LLC- Open Sun, 7 to 9pmNew
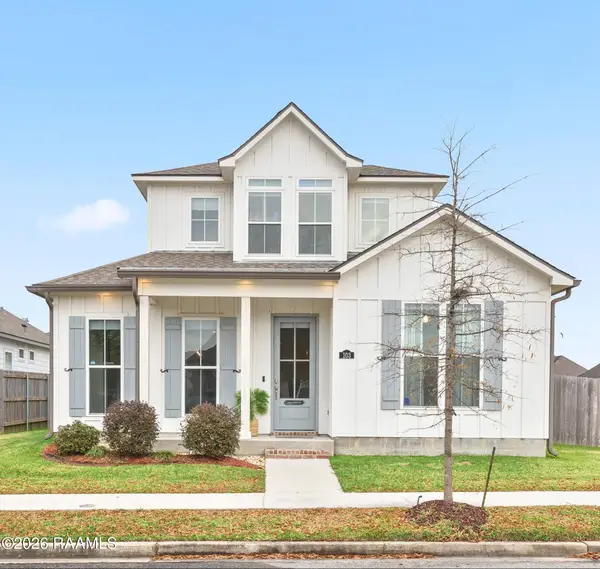 $315,000Active4 beds 3 baths1,897 sq. ft.
$315,000Active4 beds 3 baths1,897 sq. ft.103 Laurel Grove Boulevard, Youngsville, LA 70592
MLS# 2500006756Listed by: COMPASS - Coming Soon
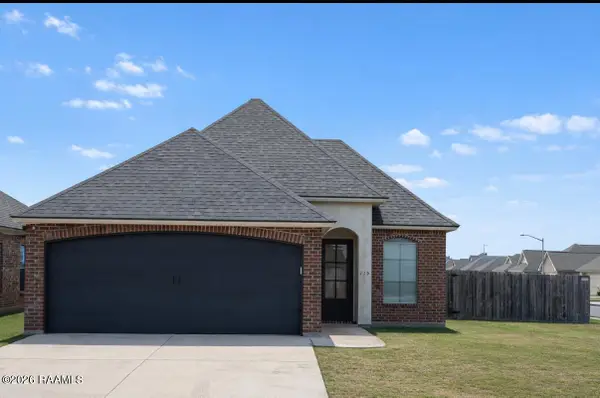 $215,000Coming Soon3 beds 2 baths
$215,000Coming Soon3 beds 2 baths115 Fallstone Road, Youngsville, LA 70592
MLS# 2500006747Listed by: EXP REALTY, LLC - Open Sun, 8 to 10:30pmNew
 $250,000Active4 beds 2 baths1,885 sq. ft.
$250,000Active4 beds 2 baths1,885 sq. ft.205 Rocky Ridge Street, Youngsville, LA 70592
MLS# 2500006732Listed by: KEATY REAL ESTATE TEAM - New
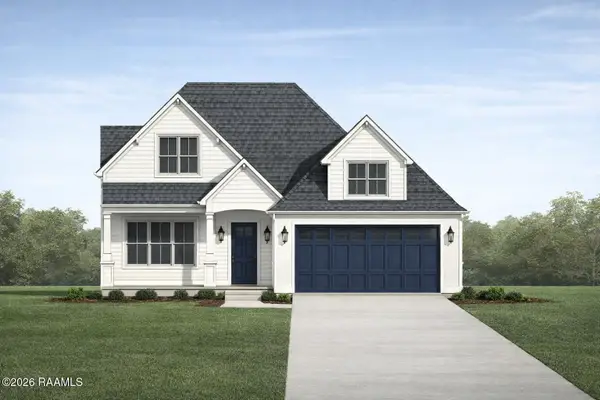 $339,900Active3 beds 2 baths1,724 sq. ft.
$339,900Active3 beds 2 baths1,724 sq. ft.103 Queenstown Avenue, Youngsville, LA 70592
MLS# 2500006710Listed by: REAL BROKER, LLC - New
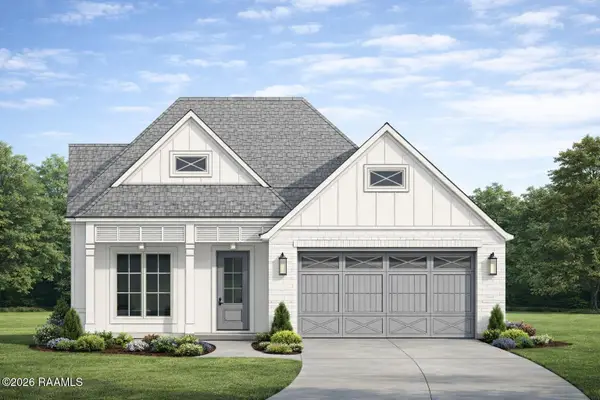 $339,900Active3 beds 2 baths1,724 sq. ft.
$339,900Active3 beds 2 baths1,724 sq. ft.201 Queenstown Avenue, Youngsville, LA 70592
MLS# 2500006711Listed by: REAL BROKER, LLC - New
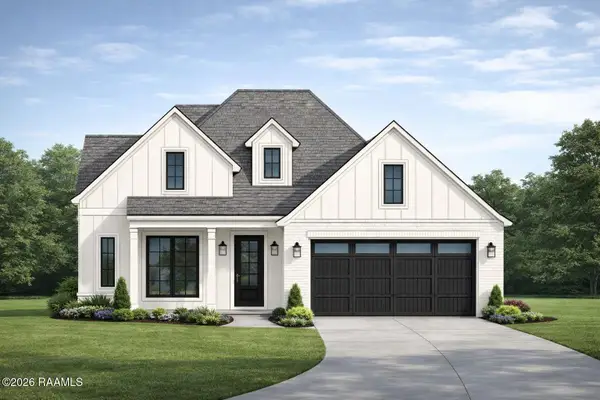 $339,900Active3 beds 2 baths1,724 sq. ft.
$339,900Active3 beds 2 baths1,724 sq. ft.203 Queenstown Avenue, Youngsville, LA 70592
MLS# 2500006712Listed by: REAL BROKER, LLC - New
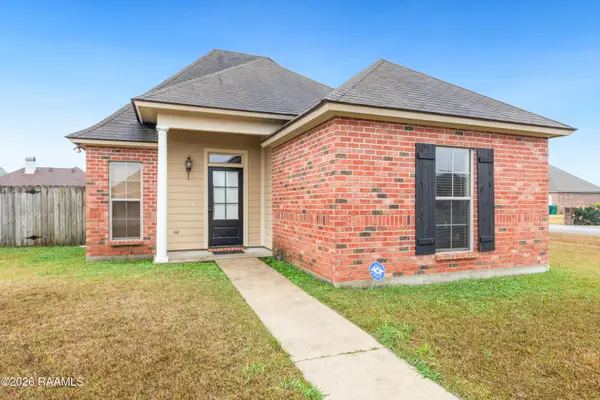 $224,900Active3 beds 2 baths1,331 sq. ft.
$224,900Active3 beds 2 baths1,331 sq. ft.100 Summit Crest Drive, Youngsville, LA 70592
MLS# 2500006677Listed by: RE/MAX ACADIANA - New
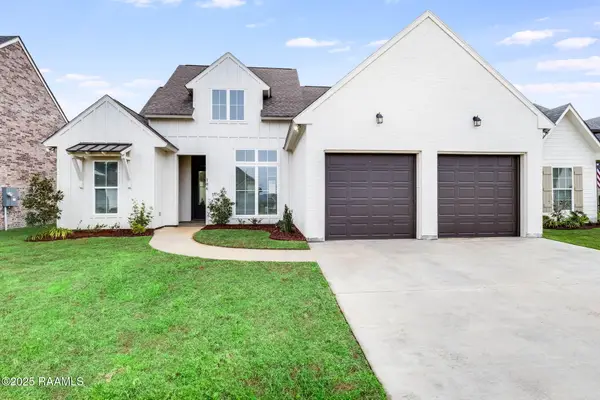 $405,000Active4 beds 3 baths2,033 sq. ft.
$405,000Active4 beds 3 baths2,033 sq. ft.106 Amsterdam Avenue, Youngsville, LA 70592
MLS# 2500006616Listed by: LEGACY REAL ESTATE, LLC - New
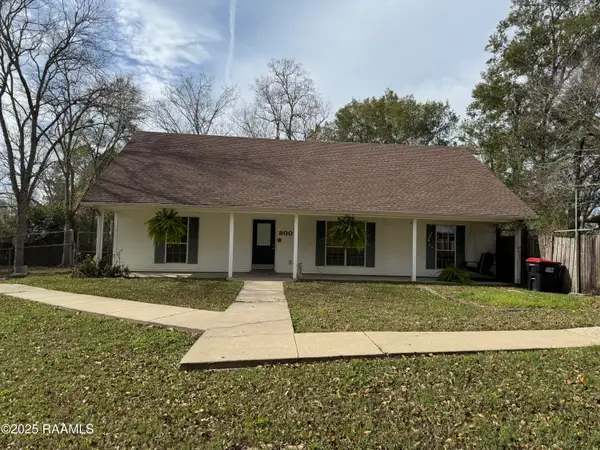 $230,000Active3 beds 2 baths1,500 sq. ft.
$230,000Active3 beds 2 baths1,500 sq. ft.800 Austin Road, Youngsville, LA 70592
MLS# 2500006570Listed by: KEATY REAL ESTATE TEAM
