131 Legend Creek Drive, Youngsville, LA 70592
Local realty services provided by:Better Homes and Gardens Real Estate Rhodes Realty
131 Legend Creek Drive,Youngsville, LA 70592
$249,800
- 3 Beds
- 2 Baths
- 1,486 sq. ft.
- Single family
- Pending
Listed by: khristie gass
Office: real broker, llc.
MLS#:2500005186
Source:LA_RAAMLS
Price summary
- Price:$249,800
- Price per sq. ft.:$168.1
About this home
Welcome to 131 Legend Creek, nestled in the highly sought-after Milton school zone! This charming Youngsville home is designed for comfort and convenience, located in a walkable neighborhood just minutes from the Sports Complex and the vibrant Southside of Lafayette.Upon entering, you'll be greeted by a fresh and inviting atmosphere, thanks to the newly painted interiors and abundance of natural light pouring in through the floor-to-ceiling windows. The open layout features a through-and-through fireplace, perfect for cozy evenings.The kitchen boasts new appliances, a spacious pantry/laundry room, and ample cabinetry, making it a delightful space for culinary creations. The living room is impressive, complete with a wall-sized built-in entertainment center that surrounds a cozy wood-burning fireplace--ideal for gatherings with family and friends.The home features a split floor plan, providing privacy and convenience. Two comfortable bedrooms and a guest bathroom are located to the right of the entry, while the primary suite is nestled on the left side of the home, offering a serene retreat.Don't miss out on this exceptional opportunity to make 131 Legend Creek your new home!
Contact an agent
Home facts
- Listing ID #:2500005186
- Added:58 day(s) ago
- Updated:January 01, 2026 at 11:18 AM
Rooms and interior
- Bedrooms:3
- Total bathrooms:2
- Full bathrooms:2
- Living area:1,486 sq. ft.
Heating and cooling
- Cooling:Central Air
- Heating:Central Heat
Structure and exterior
- Roof:Composition
- Building area:1,486 sq. ft.
- Lot area:0.13 Acres
Schools
- High school:Comeaux
- Middle school:Milton
- Elementary school:Milton
Utilities
- Sewer:Public Sewer
Finances and disclosures
- Price:$249,800
- Price per sq. ft.:$168.1
New listings near 131 Legend Creek Drive
- New
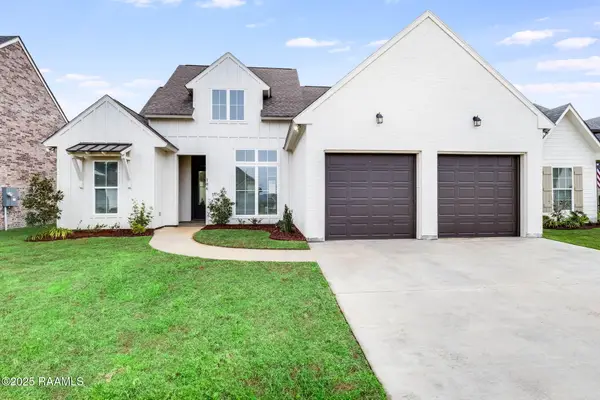 $405,000Active4 beds 3 baths2,033 sq. ft.
$405,000Active4 beds 3 baths2,033 sq. ft.106 Amsterdam Avenue, Youngsville, LA 70592
MLS# 2500006616Listed by: LEGACY REAL ESTATE, LLC - Coming Soon
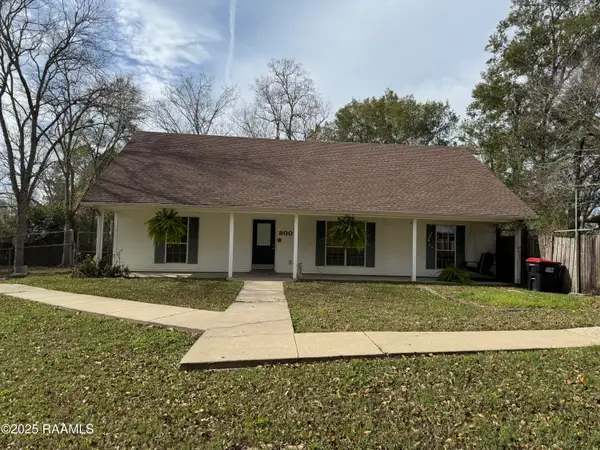 $230,000Coming Soon3 beds 2 baths
$230,000Coming Soon3 beds 2 baths800 Austin Road, Youngsville, LA 70592
MLS# 2500006570Listed by: KEATY REAL ESTATE TEAM - New
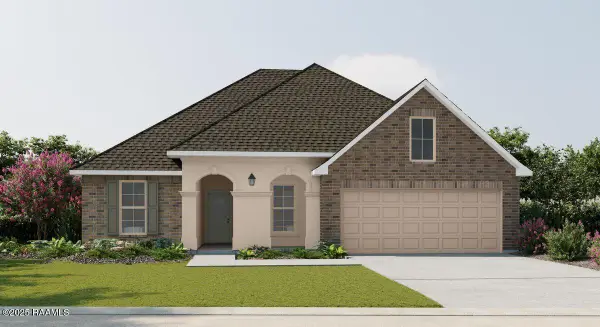 $361,747Active5 beds 3 baths2,720 sq. ft.
$361,747Active5 beds 3 baths2,720 sq. ft.310 Appleby Way, Youngsville, LA 70592
MLS# 2500006563Listed by: CICERO REALTY LLC - Coming Soon
 $265,000Coming Soon3 beds 2 baths
$265,000Coming Soon3 beds 2 baths105 Tenor Street, Youngsville, LA 70592
MLS# 2500006533Listed by: @ HOME REALTY, LLC - New
 $145,000Active3 beds 3 baths2,063 sq. ft.
$145,000Active3 beds 3 baths2,063 sq. ft.111 Weeks Drive, Youngsville, LA 70592
MLS# 2500006529Listed by: CENTURY 21 ACTION REALTY - Open Sat, 7 to 8:30pmNew
 $275,000Active3 beds 2 baths1,474 sq. ft.
$275,000Active3 beds 2 baths1,474 sq. ft.118 San Sebastian Drive, Youngsville, LA 70592
MLS# 2500006510Listed by: COMPASS 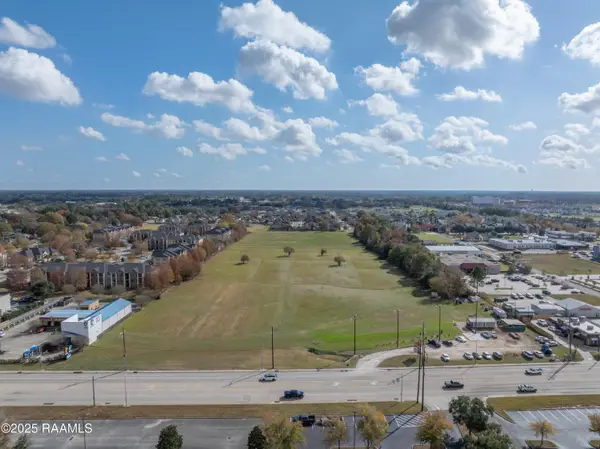 $10,925,000Active18.97 Acres
$10,925,000Active18.97 Acres2231 Kaliste Saloom Road, Youngsville, LA 70592
MLS# 2500006462Listed by: THE LOLLEY GROUP, LLC- Open Sun, 5 to 7pm
 $230,000Active3 beds 2 baths1,451 sq. ft.
$230,000Active3 beds 2 baths1,451 sq. ft.111 Saint Lucius Street, Youngsville, LA 70592
MLS# 2500006440Listed by: REAL BROKER, LLC 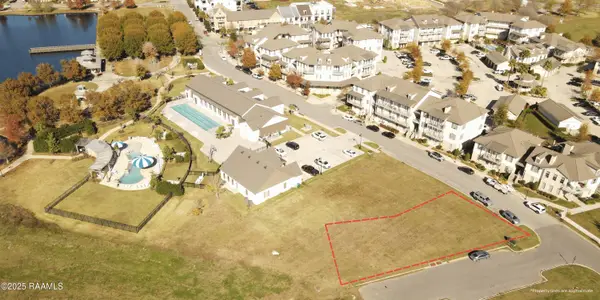 $215,360Active0.19 Acres
$215,360Active0.19 Acres110 Oceans Boulevard, Youngsville, LA 70592
MLS# 2500006400Listed by: SCOUT REAL ESTATE CO.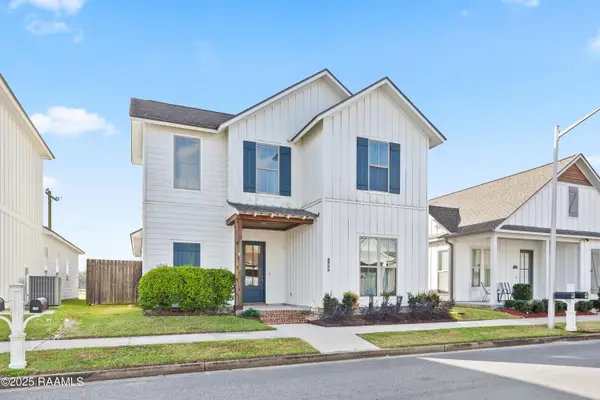 $315,000Active3 beds 3 baths1,801 sq. ft.
$315,000Active3 beds 3 baths1,801 sq. ft.108 Harvey Cay Lane, Youngsville, LA 70592
MLS# 2500006383Listed by: COMPASS
