208 Cautillion Drive, Youngsville, LA 70592
Local realty services provided by:Better Homes and Gardens Real Estate Rhodes Realty
Listed by: lisa sheppert
Office: compass
MLS#:2500003131
Source:LA_RAAMLS
Price summary
- Price:$309,000
- Price per sq. ft.:$125.61
- Monthly HOA dues:$33
About this home
This Youngsville home may offer the space that you've been looking for, with neutral paint colors, updated fans and fixtures, a new water heater, and a subdivision with lots of amenities. As you enter, the front room can be used as a formal dining room or an office, with large barn doors to create privacy. The spacious living room with fireplace is at the heart of the home, open to the dining space off of the kitchen. Speaking of the kitchen, there are plenty of cabinets, countertops, and a walk-in pantry. Downstairs you will also find the main bedroom suite with walk-in closet and double sinks, as well as a half bath for guests. Making your way up the stairs, you enter another bonus space for gaming and movies, or just a quiet place to read or study. In addition, there are three bedrooms, a full bath with double sinks, and a linen closet upstairs. The home sits on a corner lot with double gate side access to the back yard. Here you will find a covered patio as well as a great workshop on a slab with electricity, shelves and a work table. Don't miss the subdivision amenities in Sugar Ridge: a community pool, playground, swings, and walking trails. This home is located two miles from the Youngsville Sports Complex.
Contact an agent
Home facts
- Year built:2013
- Listing ID #:2500003131
- Added:121 day(s) ago
- Updated:January 05, 2026 at 03:19 PM
Rooms and interior
- Bedrooms:4
- Total bathrooms:3
- Full bathrooms:2
- Half bathrooms:1
- Living area:2,460 sq. ft.
Heating and cooling
- Cooling:Central Air, Multi Units
- Heating:Central Heat, Natural Gas
Structure and exterior
- Roof:Composition
- Year built:2013
- Building area:2,460 sq. ft.
- Lot area:0.16 Acres
Schools
- High school:Southside
- Middle school:Youngsville
- Elementary school:G T Lindon
Utilities
- Sewer:Public Sewer
Finances and disclosures
- Price:$309,000
- Price per sq. ft.:$125.61
New listings near 208 Cautillion Drive
- New
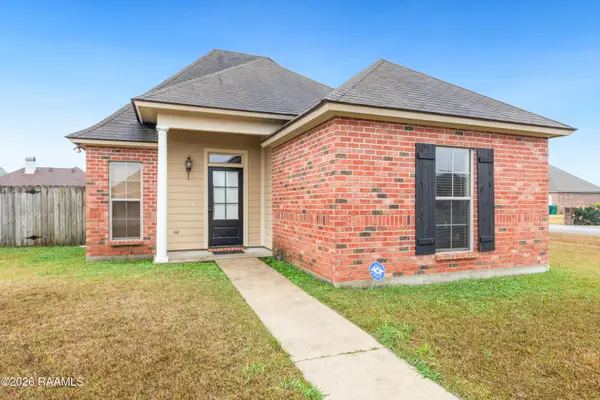 $224,900Active3 beds 2 baths1,331 sq. ft.
$224,900Active3 beds 2 baths1,331 sq. ft.100 Summit Crest Drive, Youngsville, LA 70592
MLS# 2500006677Listed by: RE/MAX ACADIANA - New
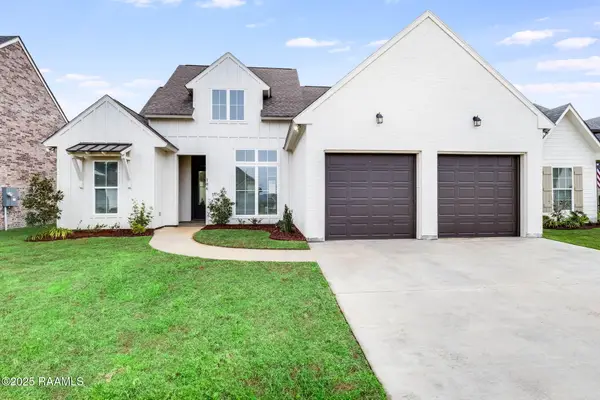 $405,000Active4 beds 3 baths2,033 sq. ft.
$405,000Active4 beds 3 baths2,033 sq. ft.106 Amsterdam Avenue, Youngsville, LA 70592
MLS# 2500006616Listed by: LEGACY REAL ESTATE, LLC - Coming Soon
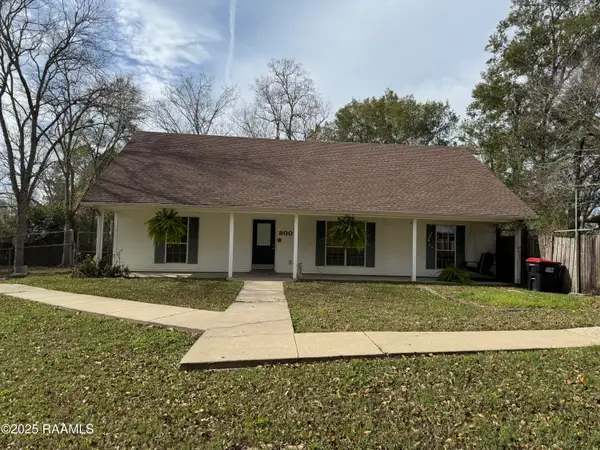 $230,000Coming Soon3 beds 2 baths
$230,000Coming Soon3 beds 2 baths800 Austin Road, Youngsville, LA 70592
MLS# 2500006570Listed by: KEATY REAL ESTATE TEAM - New
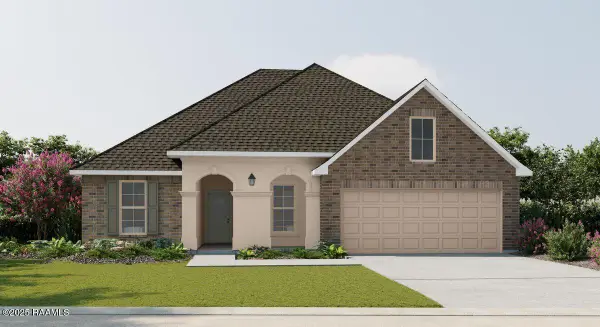 $361,747Active5 beds 3 baths2,720 sq. ft.
$361,747Active5 beds 3 baths2,720 sq. ft.310 Appleby Way, Youngsville, LA 70592
MLS# 2500006563Listed by: CICERO REALTY LLC  $375,000Pending5 beds 3 baths2,476 sq. ft.
$375,000Pending5 beds 3 baths2,476 sq. ft.102 Preston Rose Lane, Youngsville, LA 70592
MLS# 2500006535Listed by: COMPASS- Coming Soon
 $265,000Coming Soon3 beds 2 baths
$265,000Coming Soon3 beds 2 baths105 Tenor Street, Youngsville, LA 70592
MLS# 2500006533Listed by: @ HOME REALTY, LLC  $145,000Active3 beds 3 baths2,063 sq. ft.
$145,000Active3 beds 3 baths2,063 sq. ft.111 Weeks Drive, Youngsville, LA 70592
MLS# 2500006529Listed by: CENTURY 21 ACTION REALTY $275,000Pending3 beds 2 baths1,474 sq. ft.
$275,000Pending3 beds 2 baths1,474 sq. ft.118 San Sebastian Drive, Youngsville, LA 70592
MLS# 2500006510Listed by: COMPASS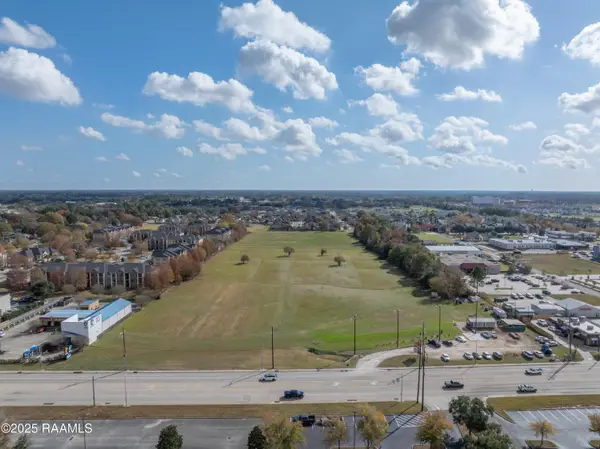 $10,925,000Active18.97 Acres
$10,925,000Active18.97 Acres2231 Kaliste Saloom Road, Youngsville, LA 70592
MLS# 2500006462Listed by: THE LOLLEY GROUP, LLC $230,000Active3 beds 2 baths1,451 sq. ft.
$230,000Active3 beds 2 baths1,451 sq. ft.111 Saint Lucius Street, Youngsville, LA 70592
MLS# 2500006440Listed by: REAL BROKER, LLC
