210 Palfrey Parkway, Youngsville, LA 70592
Local realty services provided by:Better Homes and Gardens Real Estate Rhodes Realty
Listed by: monica dumesnil
Office: coldwell banker trahan real estate group
MLS#:2500005611
Source:LA_RAAMLS
Price summary
- Price:$415,000
- Price per sq. ft.:$229.54
- Monthly HOA dues:$136.67
About this home
Welcome to Sugar Mill Pond for comfort and convenience!This lovely 3-bedroom, 2-bath home offers timeless charm and thoughtful upgrades, including a whole-home generator so you can make it your own anytime of the year! Step onto the inviting front porch that leads to a private courtyard, ideal for relaxing or entertaining guests. Inside, the open floor plan showcases cathedral ceilings, plantation shutters, a cozy fireplace, and a chef-inspired kitchen with a spacious island--perfect for gatherings , storage and everyday living. You'll love the wood and tile flooring throughout, creating a warm and comfortable feel. The primary suite offers a peaceful retreat with a large walk-in closet and a well appointed bathroom. Two additional bedrooms and a full bath provide plenty of space for family or guests. A two-car garage with a golf cart bay adds functionality and convenience. Sugar Mill Pond community amenities truly complete the lifestyle -- enjoy walking paths, parks, neighborhood ponds, local dining, year-round events just minutes from your door, easy access to highway 90, shopping, schools, hospitals and more This developed neighborhood was well thought out -- schedule your private showing today
Contact an agent
Home facts
- Listing ID #:2500005611
- Added:43 day(s) ago
- Updated:December 31, 2025 at 05:11 PM
Rooms and interior
- Bedrooms:3
- Total bathrooms:2
- Full bathrooms:2
- Living area:1,808 sq. ft.
Heating and cooling
- Cooling:Central Air
- Heating:Central Heat, Electric, Heat Pump
Structure and exterior
- Roof:Composition
- Building area:1,808 sq. ft.
- Lot area:0.5 Acres
Schools
- High school:Southside
- Middle school:Youngsville
- Elementary school:Ernest Gallet
Utilities
- Sewer:Public Sewer
Finances and disclosures
- Price:$415,000
- Price per sq. ft.:$229.54
New listings near 210 Palfrey Parkway
- Coming Soon
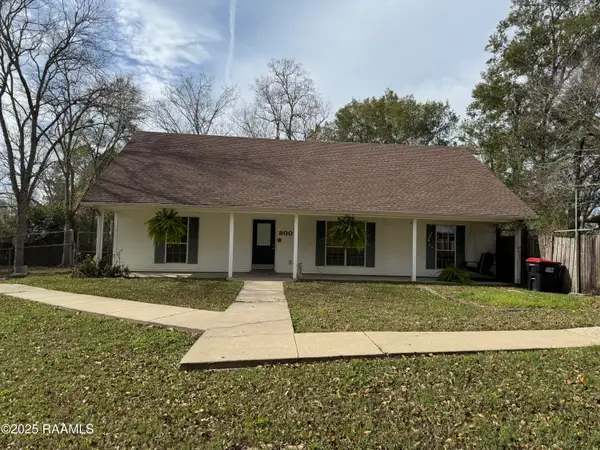 $230,000Coming Soon3 beds 2 baths
$230,000Coming Soon3 beds 2 baths800 Austin Road, Youngsville, LA 70592
MLS# 2500006570Listed by: KEATY REAL ESTATE TEAM - New
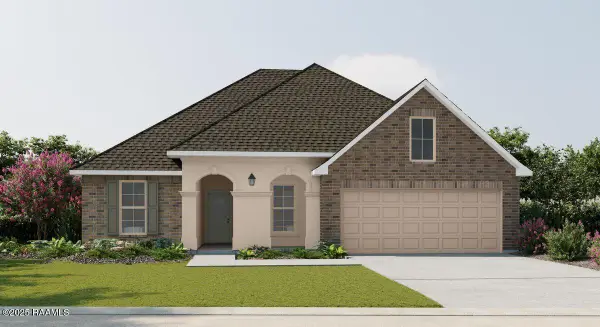 $361,747Active5 beds 3 baths2,720 sq. ft.
$361,747Active5 beds 3 baths2,720 sq. ft.310 Appleby Way, Youngsville, LA 70592
MLS# 2500006563Listed by: CICERO REALTY LLC - Coming Soon
 $265,000Coming Soon3 beds 2 baths
$265,000Coming Soon3 beds 2 baths105 Tenor Street, Youngsville, LA 70592
MLS# 2500006533Listed by: @ HOME REALTY, LLC - New
 $145,000Active3 beds 3 baths2,063 sq. ft.
$145,000Active3 beds 3 baths2,063 sq. ft.111 Weeks Drive, Youngsville, LA 70592
MLS# 2500006529Listed by: CENTURY 21 ACTION REALTY - Open Sat, 7 to 8:30pmNew
 $275,000Active3 beds 2 baths1,474 sq. ft.
$275,000Active3 beds 2 baths1,474 sq. ft.118 San Sebastian Drive, Youngsville, LA 70592
MLS# 2500006510Listed by: COMPASS 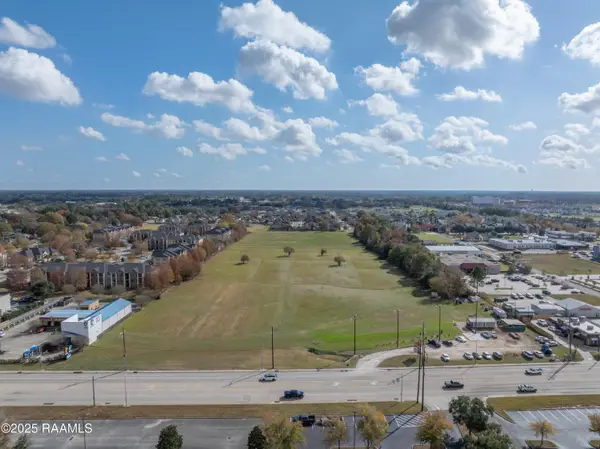 $10,925,000Active18.97 Acres
$10,925,000Active18.97 Acres2231 Kaliste Saloom Road, Youngsville, LA 70592
MLS# 2500006462Listed by: THE LOLLEY GROUP, LLC $230,000Active3 beds 2 baths1,451 sq. ft.
$230,000Active3 beds 2 baths1,451 sq. ft.111 Saint Lucius Street, Youngsville, LA 70592
MLS# 2500006440Listed by: REAL BROKER, LLC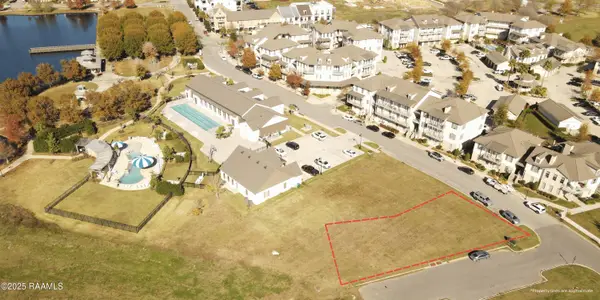 $215,360Active0.19 Acres
$215,360Active0.19 Acres110 Oceans Boulevard, Youngsville, LA 70592
MLS# 2500006400Listed by: SCOUT REAL ESTATE CO.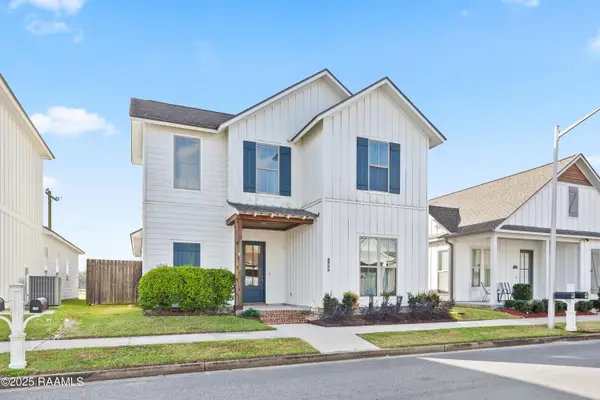 $315,000Active3 beds 3 baths1,801 sq. ft.
$315,000Active3 beds 3 baths1,801 sq. ft.108 Harvey Cay Lane, Youngsville, LA 70592
MLS# 2500006383Listed by: COMPASS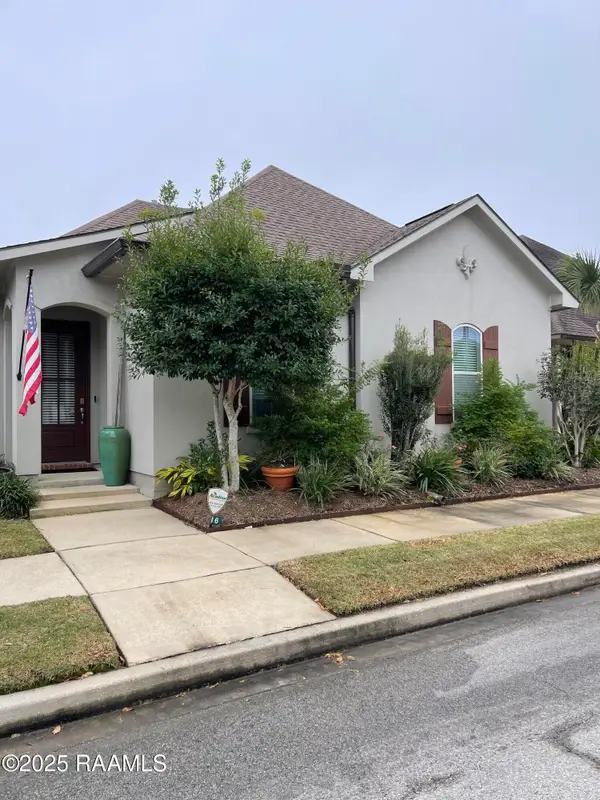 $245,000Active3 beds 2 baths1,485 sq. ft.
$245,000Active3 beds 2 baths1,485 sq. ft.116 Laurel Grove Boulevard, Youngsville, LA 70592
MLS# 2500006365Listed by: COMPASS
