211 San Marcos Drive, Youngsville, LA 70592
Local realty services provided by:Better Homes and Gardens Real Estate Rhodes Realty
211 San Marcos Drive,Youngsville, LA 70592
$385,000
- 4 Beds
- 2 Baths
- 2,065 sq. ft.
- Single family
- Active
Listed by: billy pritchard
Office: dream home realty, llc.
MLS#:2500004078
Source:LA_RAAMLS
Price summary
- Price:$385,000
- Price per sq. ft.:$186.44
- Monthly HOA dues:$29.17
About this home
This beautiful 4-bed, 2-bath home offers over 2,000 sq. ft. of thoughtfully designed living space in one of the area's most sought-after neighborhoods. With a light, airy feel and plenty of natural light, the open floor plan connects the kitchen, dining, and living areas seamlessly, accented by wood floors, custom cabinets, wood beams, crown molding, and tasteful lighting. The spacious master suite features double vanities, a soaking tub, a custom tile shower, and a large walk-in closet, while the guest bath also includes a double vanity. Each bedroom is generously sized with plenty of storage. Outside, enjoy a vaulted patio with a cozy gas fireplace and built-in grill, perfect for entertaining, along with a fenced backyard. The home's clean white exterior with rich accents stands out beautifully, and it's located just across from a stocked pond, with neighborhood amenities including a playground. Not in a flood zone that requires flood insurance and never flooded.
Contact an agent
Home facts
- Year built:2019
- Listing ID #:2500004078
- Added:89 day(s) ago
- Updated:December 31, 2025 at 05:11 PM
Rooms and interior
- Bedrooms:4
- Total bathrooms:2
- Full bathrooms:2
- Living area:2,065 sq. ft.
Heating and cooling
- Cooling:Central Air
- Heating:Central Heat, Electric
Structure and exterior
- Roof:Composition
- Year built:2019
- Building area:2,065 sq. ft.
- Lot area:0.5 Acres
Schools
- High school:Southside
- Middle school:Youngsville
- Elementary school:G T Lindon
Utilities
- Sewer:Public Sewer
Finances and disclosures
- Price:$385,000
- Price per sq. ft.:$186.44
New listings near 211 San Marcos Drive
- Coming Soon
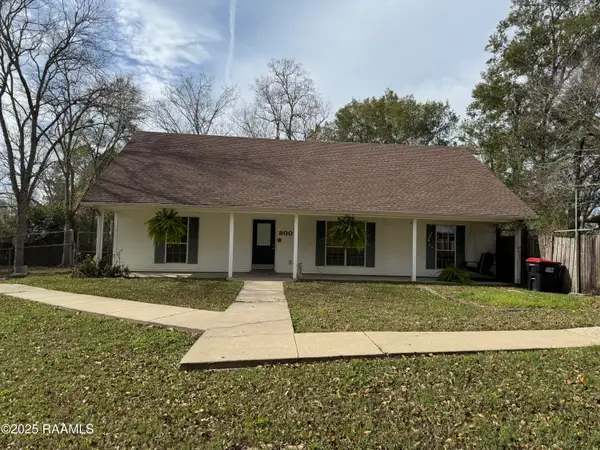 $230,000Coming Soon3 beds 2 baths
$230,000Coming Soon3 beds 2 baths800 Austin Road, Youngsville, LA 70592
MLS# 2500006570Listed by: KEATY REAL ESTATE TEAM - New
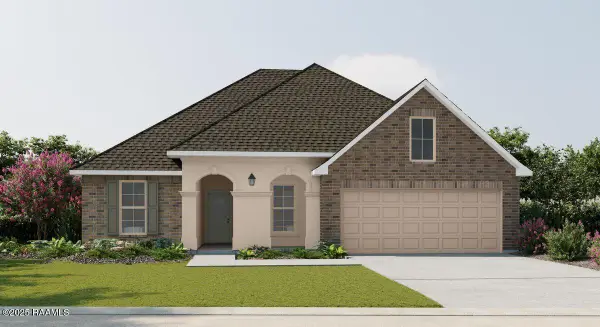 $361,747Active5 beds 3 baths2,720 sq. ft.
$361,747Active5 beds 3 baths2,720 sq. ft.310 Appleby Way, Youngsville, LA 70592
MLS# 2500006563Listed by: CICERO REALTY LLC - Coming Soon
 $265,000Coming Soon3 beds 2 baths
$265,000Coming Soon3 beds 2 baths105 Tenor Street, Youngsville, LA 70592
MLS# 2500006533Listed by: @ HOME REALTY, LLC - New
 $145,000Active3 beds 3 baths2,063 sq. ft.
$145,000Active3 beds 3 baths2,063 sq. ft.111 Weeks Drive, Youngsville, LA 70592
MLS# 2500006529Listed by: CENTURY 21 ACTION REALTY - Open Sat, 7 to 8:30pmNew
 $275,000Active3 beds 2 baths1,474 sq. ft.
$275,000Active3 beds 2 baths1,474 sq. ft.118 San Sebastian Drive, Youngsville, LA 70592
MLS# 2500006510Listed by: COMPASS 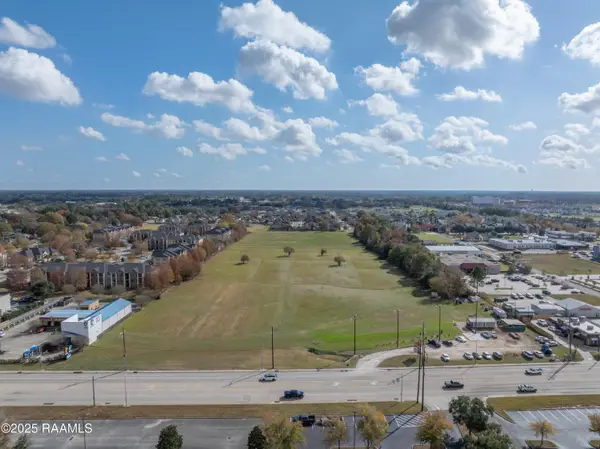 $10,925,000Active18.97 Acres
$10,925,000Active18.97 Acres2231 Kaliste Saloom Road, Youngsville, LA 70592
MLS# 2500006462Listed by: THE LOLLEY GROUP, LLC $230,000Active3 beds 2 baths1,451 sq. ft.
$230,000Active3 beds 2 baths1,451 sq. ft.111 Saint Lucius Street, Youngsville, LA 70592
MLS# 2500006440Listed by: REAL BROKER, LLC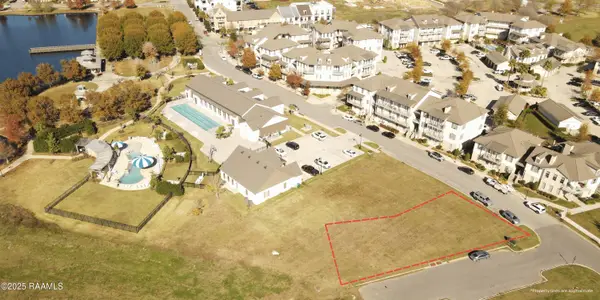 $215,360Active0.19 Acres
$215,360Active0.19 Acres110 Oceans Boulevard, Youngsville, LA 70592
MLS# 2500006400Listed by: SCOUT REAL ESTATE CO.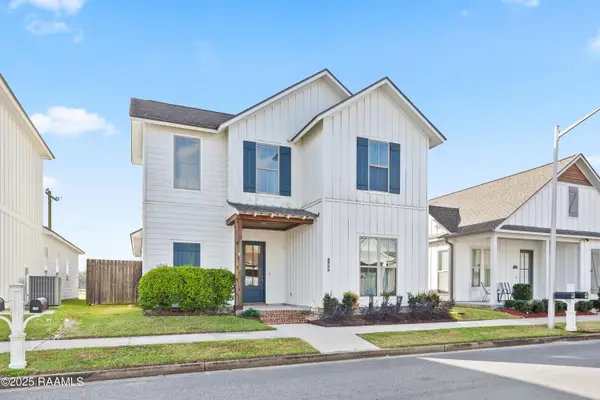 $315,000Active3 beds 3 baths1,801 sq. ft.
$315,000Active3 beds 3 baths1,801 sq. ft.108 Harvey Cay Lane, Youngsville, LA 70592
MLS# 2500006383Listed by: COMPASS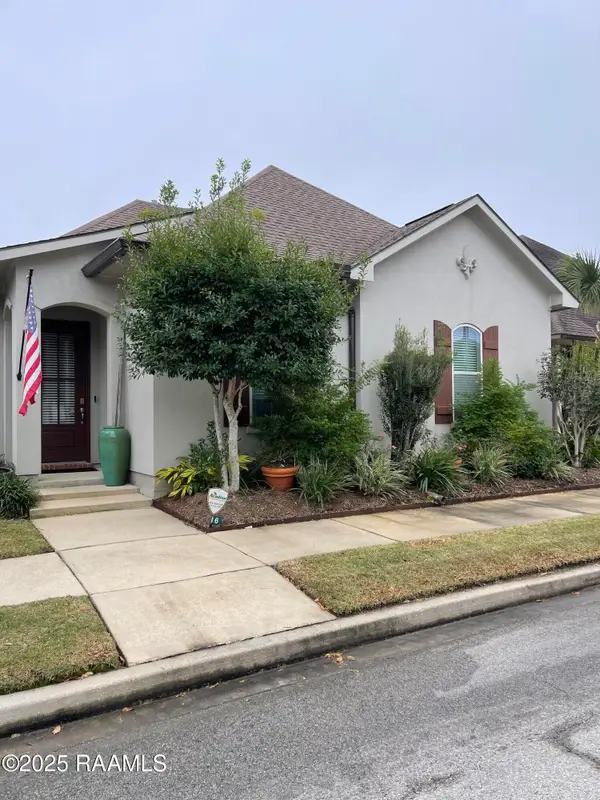 $245,000Active3 beds 2 baths1,485 sq. ft.
$245,000Active3 beds 2 baths1,485 sq. ft.116 Laurel Grove Boulevard, Youngsville, LA 70592
MLS# 2500006365Listed by: COMPASS
