212 San Domingo Drive, Youngsville, LA 70592
Local realty services provided by:Better Homes and Gardens Real Estate Rhodes Realty
212 San Domingo Drive,Youngsville, LA 70592
$456,000
- 4 Beds
- 3 Baths
- 2,621 sq. ft.
- Single family
- Active
Listed by: lulu david
Office: lulu david real estate co llc.
MLS#:2500003441
Source:LA_RAAMLS
Price summary
- Price:$456,000
- Price per sq. ft.:$173.98
- Monthly HOA dues:$29.17
About this home
Seller is offering $6,000 towards the buyer's closing costs and/or prepaids.Built by a local Parade of Homes builder, this 3.5-year-old residence is a perfect blend of quality and timeless design. With 4 bedrooms, 3 baths, and 2,621 sq. ft. of living space, this triple split floor plan home offers both function and style.One bedroom is upstairs with an ensuite bath and a huge walk in storage closet perfect for storing all the holiday items and climate controlled. The open living, kitchen, and dining layout is designed for entertaining. The kitchen will impress the chef in your family with a walk-in pantry, custom cabinetry, a brick arch, and stainless steel appliances including a gas stove. The living room is warm and inviting with a 14' coffered ceiling and a fireplace as the centerpiece.The primary suite features a spa-like bath with his-and-her vanities, a freestanding tub, and a large walk-in shower.Step outside to a spacious rear patio the ultimate backyard retreat. It includes a full outdoor kitchen with grill, fridge, and sink, plus a corner fireplace for cozy nights.Added peace of mind comes with:Roof, AC, and hot water heater only 3.5 years oldExcellent insurance ratesPrivacy fence, sod, and landscaping already in placeProfessional designer finishes throughoutNeighborhood amenities include curb-and-gutter sidewalks for biking and walking, a playground, and stocked ponds. The location offers easy access to all of Youngsville's best restaurants, shopping, and community attractions, and is near top-rated schools: Ascension, Ernest Gallet, ARCA, and Green T. Lindon.This home combines elegance, comfort, and convenience all in one of the area's most desirable neighborhoods.
Contact an agent
Home facts
- Year built:2021
- Listing ID #:2500003441
- Added:119 day(s) ago
- Updated:January 11, 2026 at 01:45 AM
Rooms and interior
- Bedrooms:4
- Total bathrooms:3
- Full bathrooms:3
- Living area:2,621 sq. ft.
Heating and cooling
- Cooling:Central Air
- Heating:Central Heat
Structure and exterior
- Roof:Composition
- Year built:2021
- Building area:2,621 sq. ft.
- Lot area:0.2 Acres
Schools
- High school:Southside
- Middle school:Youngsville
- Elementary school:Ernest Gallet
Utilities
- Sewer:Public Sewer
Finances and disclosures
- Price:$456,000
- Price per sq. ft.:$173.98
New listings near 212 San Domingo Drive
- New
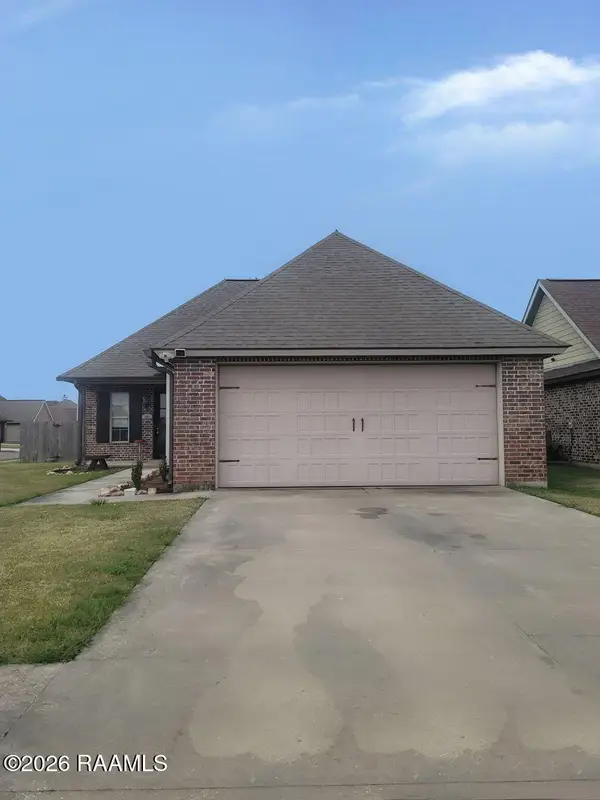 $214,900Active4 beds 2 baths1,504 sq. ft.
$214,900Active4 beds 2 baths1,504 sq. ft.101 Adler Place, Youngsville, LA 70592
MLS# 2500006915Listed by: VYLLA HOME - Coming Soon
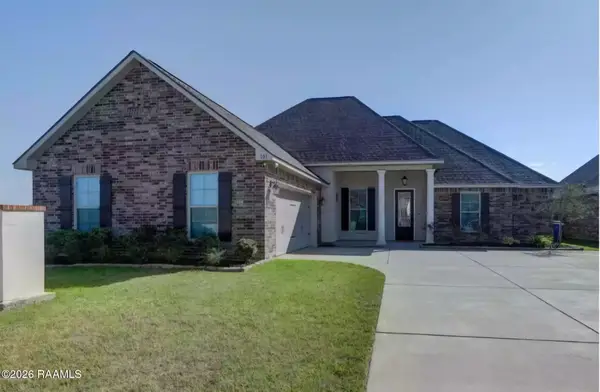 $350,000Coming Soon4 beds 3 baths
$350,000Coming Soon4 beds 3 baths101 Chemet Road, Youngsville, LA 70592
MLS# 2500006914Listed by: KELLER WILLIAMS REALTY ACADIANA - New
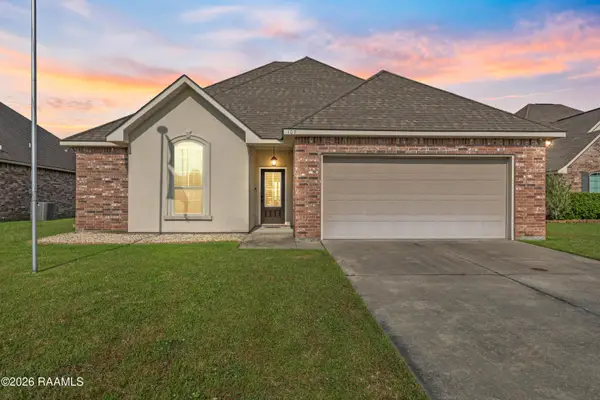 $220,000Active3 beds 2 baths1,620 sq. ft.
$220,000Active3 beds 2 baths1,620 sq. ft.107 Green Mountain Ridge Street, Youngsville, LA 70592
MLS# 2500006882Listed by: REAL BROKER, LLC - New
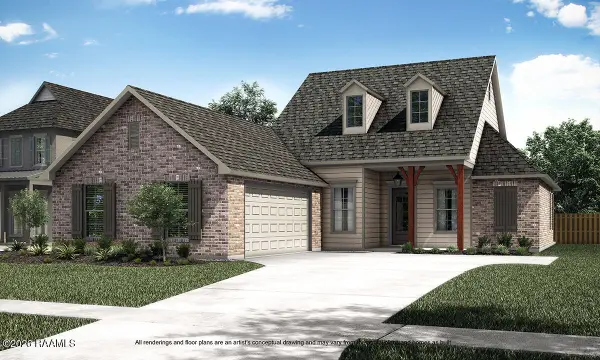 $385,250Active4 beds 3 baths2,362 sq. ft.
$385,250Active4 beds 3 baths2,362 sq. ft.318 Sweet Harvest Road, Youngsville, LA 70592
MLS# 2500006864Listed by: KELLER WILLIAMS REALTY RED STICK PARTNERS 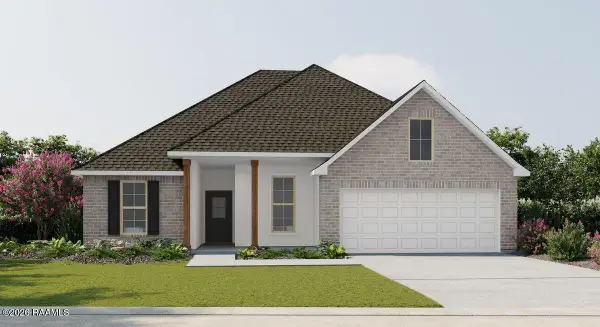 $366,602Pending5 beds 3 baths2,720 sq. ft.
$366,602Pending5 beds 3 baths2,720 sq. ft.601 Breck Avenue, Youngsville, LA 70592
MLS# 2500006808Listed by: CICERO REALTY LLC- Open Sun, 7 to 9pmNew
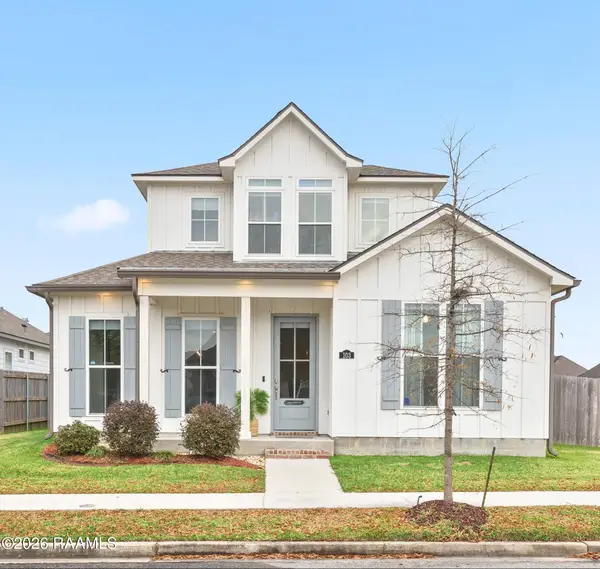 $315,000Active4 beds 3 baths1,897 sq. ft.
$315,000Active4 beds 3 baths1,897 sq. ft.103 Laurel Grove Boulevard, Youngsville, LA 70592
MLS# 2500006756Listed by: COMPASS - Coming Soon
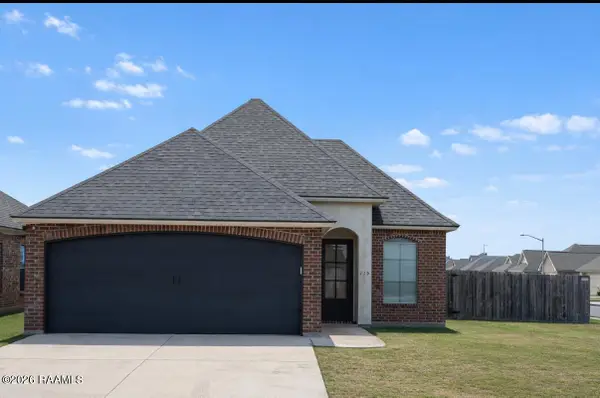 $215,000Coming Soon3 beds 2 baths
$215,000Coming Soon3 beds 2 baths115 Fallstone Road, Youngsville, LA 70592
MLS# 2500006747Listed by: EXP REALTY, LLC - Open Sun, 8 to 10:30pmNew
 $250,000Active4 beds 2 baths1,885 sq. ft.
$250,000Active4 beds 2 baths1,885 sq. ft.205 Rocky Ridge Street, Youngsville, LA 70592
MLS# 2500006732Listed by: KEATY REAL ESTATE TEAM - New
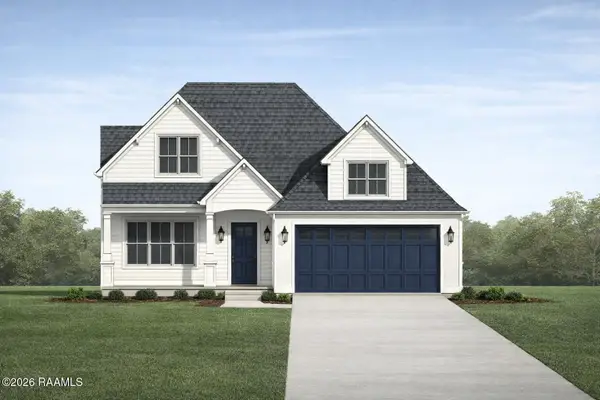 $339,900Active3 beds 2 baths1,724 sq. ft.
$339,900Active3 beds 2 baths1,724 sq. ft.103 Queenstown Avenue, Youngsville, LA 70592
MLS# 2500006710Listed by: REAL BROKER, LLC - New
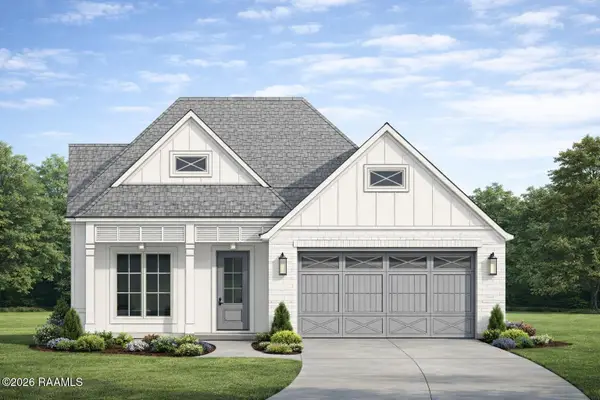 $339,900Active3 beds 2 baths1,724 sq. ft.
$339,900Active3 beds 2 baths1,724 sq. ft.201 Queenstown Avenue, Youngsville, LA 70592
MLS# 2500006711Listed by: REAL BROKER, LLC
