2132 Guillot Road, Youngsville, LA 70592
Local realty services provided by:Better Homes and Gardens Real Estate Rhodes Realty
2132 Guillot Road,Youngsville, LA 70592
$229,000
- 3 Beds
- 2 Baths
- 1,431 sq. ft.
- Single family
- Active
Listed by: angelle dueitt
Office: hunco real estate
MLS#:2500005696
Source:LA_RAAMLS
Price summary
- Price:$229,000
- Price per sq. ft.:$160.03
About this home
Discover this charming renovated home in Youngsville, set on over an acre of peaceful land and packed with modern updates while preserving its original character. The open-concept layout is anchored by a beautiful wood beam separating the kitchen and living area, creating a warm and inviting flow. The kitchen is ideal for entertaining with its gas stove, oversized island, and ample workspace. With 3 bedrooms and 2 bathrooms, the home blends comfort with charm--the original wood floors in each bedroom have been carefully refinished, while upgraded flooring enhances the rest of the home. A spacious laundry room with a custom-built drop station adds everyday convenience.Freshly painted inside and out, this home has been thoughtfully upgraded far beyond what meets the eye--featuring a new HVAC system, all-new plumbing, a new tankless water heater, spray foam insulation under the home, and a newly installed 250-gallon propane tank. Located in Flood Zone X, the property offers peace of mind and practicality.Outside, enjoy a fenced-in area just off the back steps--perfect for pets or play--and a large barn that provides endless possibilities, whether for extra storage, hobbies, or even your own mini farm. With room to roam and renovations that bring ease of living, this Youngsville gem is truly move-in ready.
Contact an agent
Home facts
- Listing ID #:2500005696
- Added:51 day(s) ago
- Updated:January 10, 2026 at 04:32 PM
Rooms and interior
- Bedrooms:3
- Total bathrooms:2
- Full bathrooms:2
- Living area:1,431 sq. ft.
Heating and cooling
- Cooling:Central Air
- Heating:Central Heat
Structure and exterior
- Roof:Metal
- Building area:1,431 sq. ft.
- Lot area:1.27 Acres
Schools
- High school:Call School Board
- Middle school:Call School Board
- Elementary school:Call School Board
Utilities
- Sewer:Septic Tank
Finances and disclosures
- Price:$229,000
- Price per sq. ft.:$160.03
New listings near 2132 Guillot Road
- New
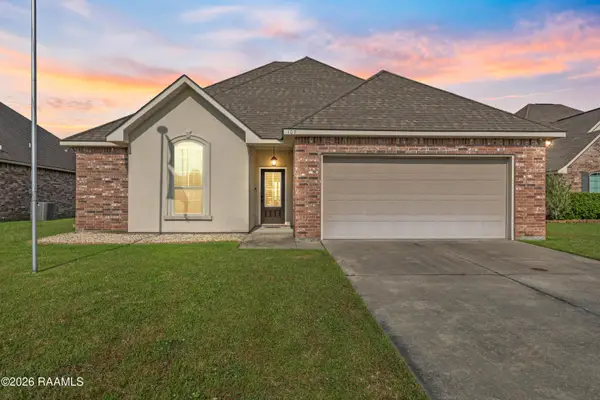 $220,000Active3 beds 2 baths1,620 sq. ft.
$220,000Active3 beds 2 baths1,620 sq. ft.107 Green Mountain Ridge Street, Youngsville, LA 70592
MLS# 2500006882Listed by: REAL BROKER, LLC - New
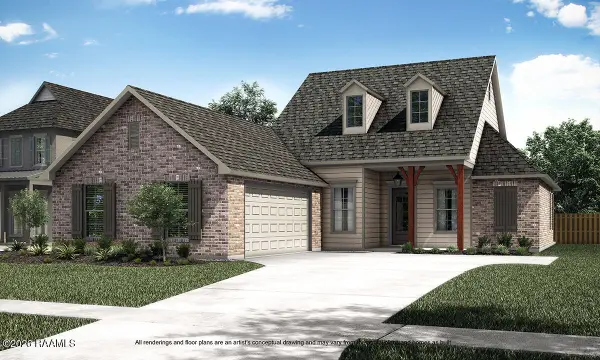 $385,250Active4 beds 3 baths2,362 sq. ft.
$385,250Active4 beds 3 baths2,362 sq. ft.318 Sweet Harvest Road, Youngsville, LA 70592
MLS# 2500006864Listed by: KELLER WILLIAMS REALTY RED STICK PARTNERS 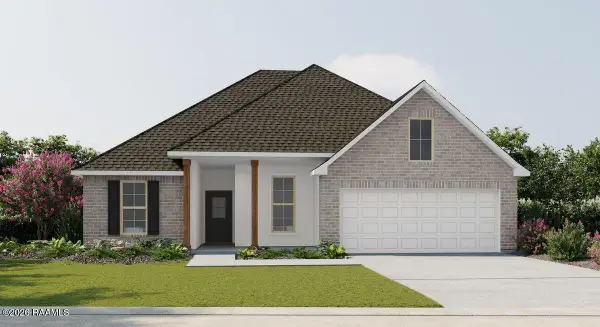 $366,602Pending5 beds 3 baths2,720 sq. ft.
$366,602Pending5 beds 3 baths2,720 sq. ft.601 Breck Avenue, Youngsville, LA 70592
MLS# 2500006808Listed by: CICERO REALTY LLC- Open Sun, 7 to 9pmNew
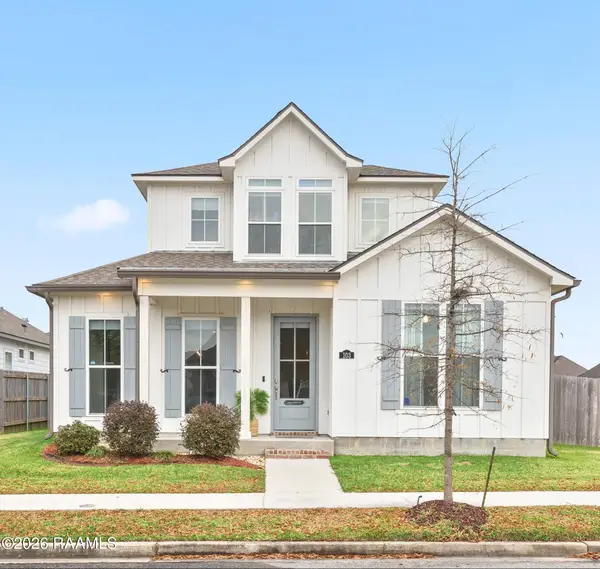 $315,000Active4 beds 3 baths1,897 sq. ft.
$315,000Active4 beds 3 baths1,897 sq. ft.103 Laurel Grove Boulevard, Youngsville, LA 70592
MLS# 2500006756Listed by: COMPASS - Coming Soon
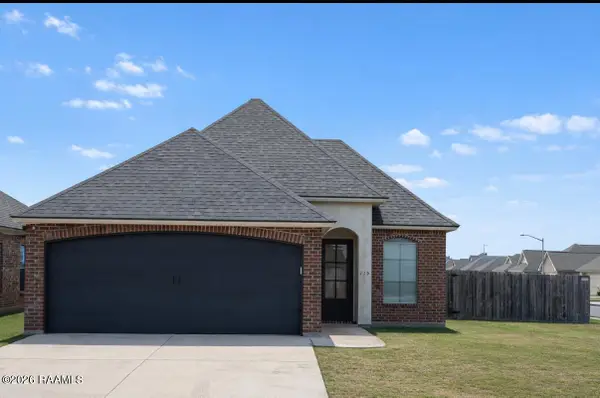 $215,000Coming Soon3 beds 2 baths
$215,000Coming Soon3 beds 2 baths115 Fallstone Road, Youngsville, LA 70592
MLS# 2500006747Listed by: EXP REALTY, LLC - Open Sun, 8 to 10:30pmNew
 $250,000Active4 beds 2 baths1,885 sq. ft.
$250,000Active4 beds 2 baths1,885 sq. ft.205 Rocky Ridge Street, Youngsville, LA 70592
MLS# 2500006732Listed by: KEATY REAL ESTATE TEAM - New
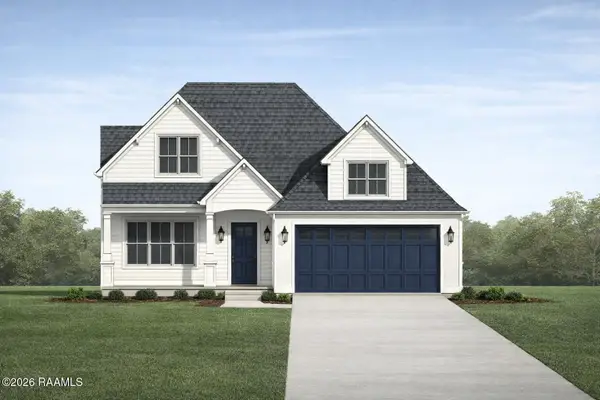 $339,900Active3 beds 2 baths1,724 sq. ft.
$339,900Active3 beds 2 baths1,724 sq. ft.103 Queenstown Avenue, Youngsville, LA 70592
MLS# 2500006710Listed by: REAL BROKER, LLC - New
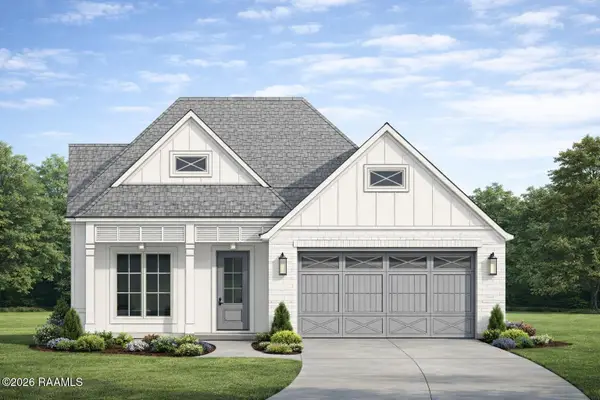 $339,900Active3 beds 2 baths1,724 sq. ft.
$339,900Active3 beds 2 baths1,724 sq. ft.201 Queenstown Avenue, Youngsville, LA 70592
MLS# 2500006711Listed by: REAL BROKER, LLC - New
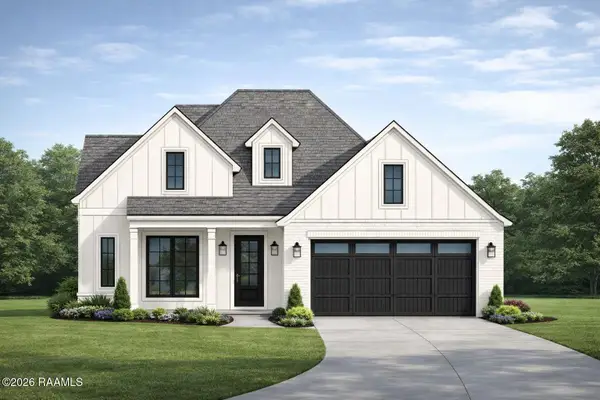 $339,900Active3 beds 2 baths1,724 sq. ft.
$339,900Active3 beds 2 baths1,724 sq. ft.203 Queenstown Avenue, Youngsville, LA 70592
MLS# 2500006712Listed by: REAL BROKER, LLC - New
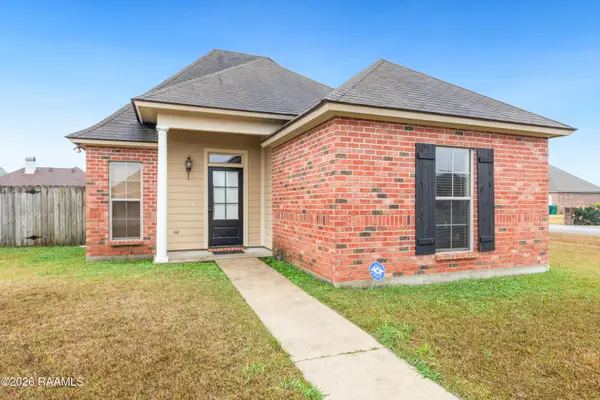 $224,900Active3 beds 2 baths1,331 sq. ft.
$224,900Active3 beds 2 baths1,331 sq. ft.100 Summit Crest Drive, Youngsville, LA 70592
MLS# 2500006677Listed by: RE/MAX ACADIANA
