216 Sabbath Road, Youngsville, LA 70592
Local realty services provided by:Better Homes and Gardens Real Estate Rhodes Realty
216 Sabbath Road,Youngsville, LA 70592
$335,000
- 3 Beds
- 2 Baths
- 1,658 sq. ft.
- Single family
- Pending
Listed by: william landry, zoe landry
Office: keller williams realty acadiana
MLS#:2500005903
Source:LA_RAAMLS
Price summary
- Price:$335,000
- Price per sq. ft.:$202.05
About this home
Welcome home to peace and privacy in the heart of Youngsville! Nestled on 2.6 acres at the end of a quiet, tucked-away dead-end road, this 3 bedroom, 2 bath home offers the perfect blend of country living with modern comforts.Step inside to an inviting open floor plan with a split layout, creating an ideal flow for both everyday living and entertaining. Natural light fills the spacious living area, while the kitchen features plenty of counter space and storage for the home chef.The primary suite is set apart for added privacy and includes a relaxing ensuite bath. Outside, the wide-open acreage provides endless possibilities -- a pool, future expansion, or simply enjoying your own private outdoor retreat. Covered concrete patio and shed is the perfect set up.With room to grow inside and out, this Youngsville gem is a rare find. Come experience the quiet, comfortable lifestyle you've been searching for! Ask about how you can get lender credits using the Preferred Lender!
Contact an agent
Home facts
- Listing ID #:2500005903
- Added:43 day(s) ago
- Updated:January 09, 2026 at 08:56 PM
Rooms and interior
- Bedrooms:3
- Total bathrooms:2
- Full bathrooms:2
- Living area:1,658 sq. ft.
Heating and cooling
- Cooling:Central Air
- Heating:Central Heat
Structure and exterior
- Roof:Composition
- Building area:1,658 sq. ft.
- Lot area:2.62 Acres
Schools
- High school:Southside
- Middle school:Milton
- Elementary school:Milton
Utilities
- Sewer:Septic Tank
Finances and disclosures
- Price:$335,000
- Price per sq. ft.:$202.05
New listings near 216 Sabbath Road
- New
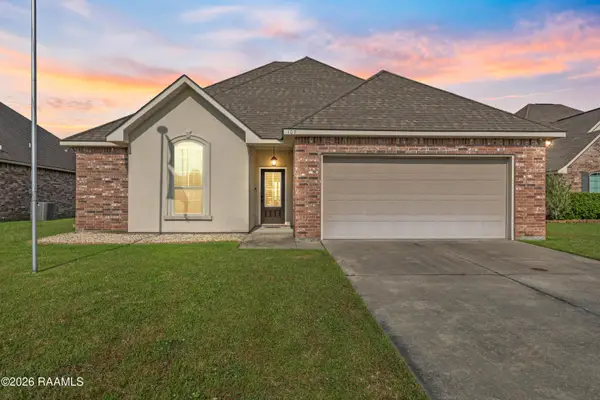 $220,000Active3 beds 2 baths1,620 sq. ft.
$220,000Active3 beds 2 baths1,620 sq. ft.107 Green Mountain Ridge Street, Youngsville, LA 70592
MLS# 2500006882Listed by: REAL BROKER, LLC - New
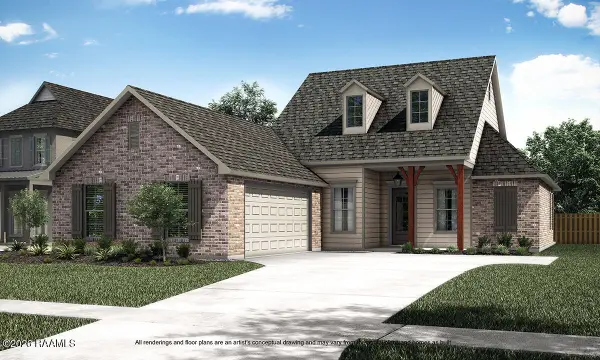 $385,250Active4 beds 3 baths2,362 sq. ft.
$385,250Active4 beds 3 baths2,362 sq. ft.318 Sweet Harvest Road, Youngsville, LA 70592
MLS# 2500006864Listed by: KELLER WILLIAMS REALTY RED STICK PARTNERS 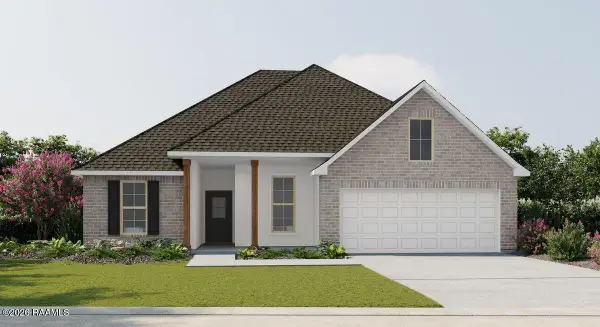 $366,602Pending5 beds 3 baths2,720 sq. ft.
$366,602Pending5 beds 3 baths2,720 sq. ft.601 Breck Avenue, Youngsville, LA 70592
MLS# 2500006808Listed by: CICERO REALTY LLC- Open Sun, 7 to 9pmNew
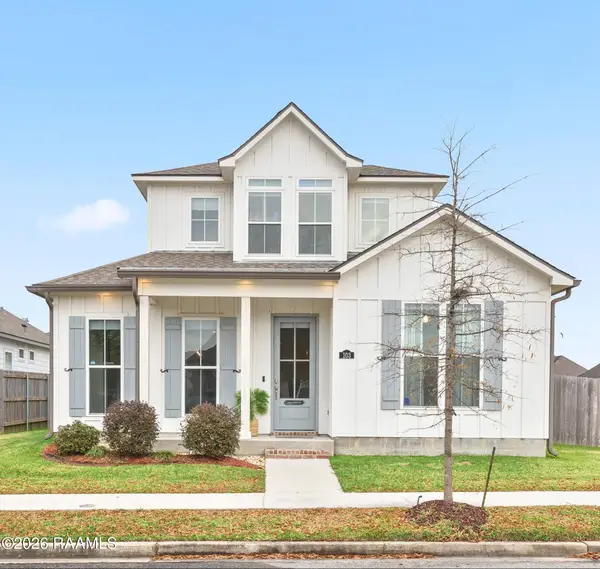 $315,000Active4 beds 3 baths1,897 sq. ft.
$315,000Active4 beds 3 baths1,897 sq. ft.103 Laurel Grove Boulevard, Youngsville, LA 70592
MLS# 2500006756Listed by: COMPASS - Coming Soon
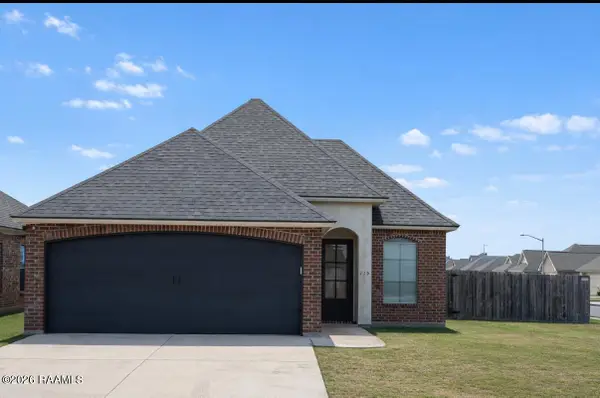 $215,000Coming Soon3 beds 2 baths
$215,000Coming Soon3 beds 2 baths115 Fallstone Road, Youngsville, LA 70592
MLS# 2500006747Listed by: EXP REALTY, LLC - Open Sun, 8 to 10:30pmNew
 $250,000Active4 beds 2 baths1,885 sq. ft.
$250,000Active4 beds 2 baths1,885 sq. ft.205 Rocky Ridge Street, Youngsville, LA 70592
MLS# 2500006732Listed by: KEATY REAL ESTATE TEAM - New
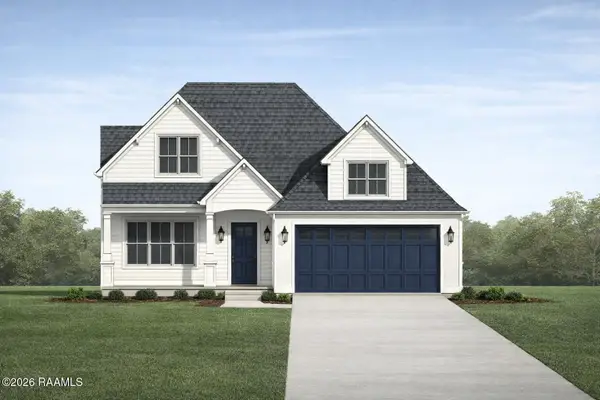 $339,900Active3 beds 2 baths1,724 sq. ft.
$339,900Active3 beds 2 baths1,724 sq. ft.103 Queenstown Avenue, Youngsville, LA 70592
MLS# 2500006710Listed by: REAL BROKER, LLC - New
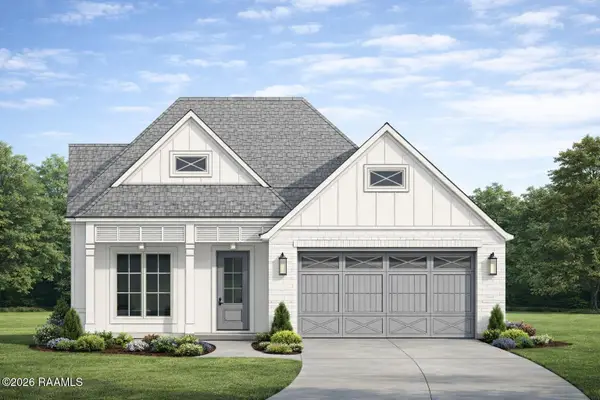 $339,900Active3 beds 2 baths1,724 sq. ft.
$339,900Active3 beds 2 baths1,724 sq. ft.201 Queenstown Avenue, Youngsville, LA 70592
MLS# 2500006711Listed by: REAL BROKER, LLC - New
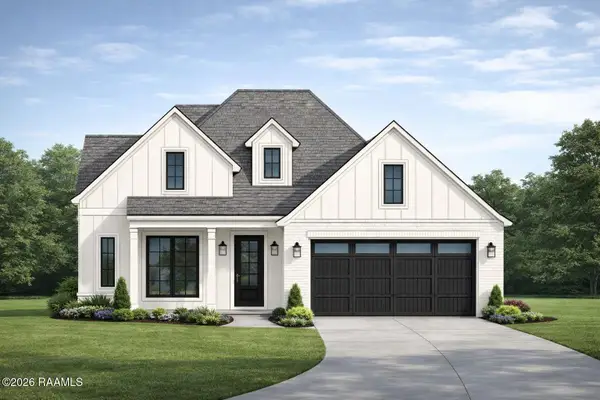 $339,900Active3 beds 2 baths1,724 sq. ft.
$339,900Active3 beds 2 baths1,724 sq. ft.203 Queenstown Avenue, Youngsville, LA 70592
MLS# 2500006712Listed by: REAL BROKER, LLC - New
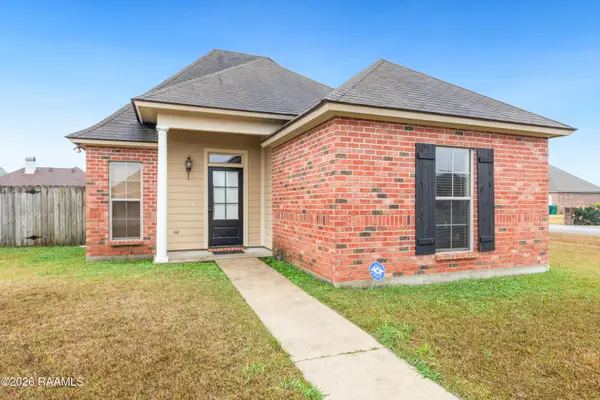 $224,900Active3 beds 2 baths1,331 sq. ft.
$224,900Active3 beds 2 baths1,331 sq. ft.100 Summit Crest Drive, Youngsville, LA 70592
MLS# 2500006677Listed by: RE/MAX ACADIANA
