217 Ivy Cottage Drive, Youngsville, LA 70592
Local realty services provided by:Better Homes and Gardens Real Estate Rhodes Realty
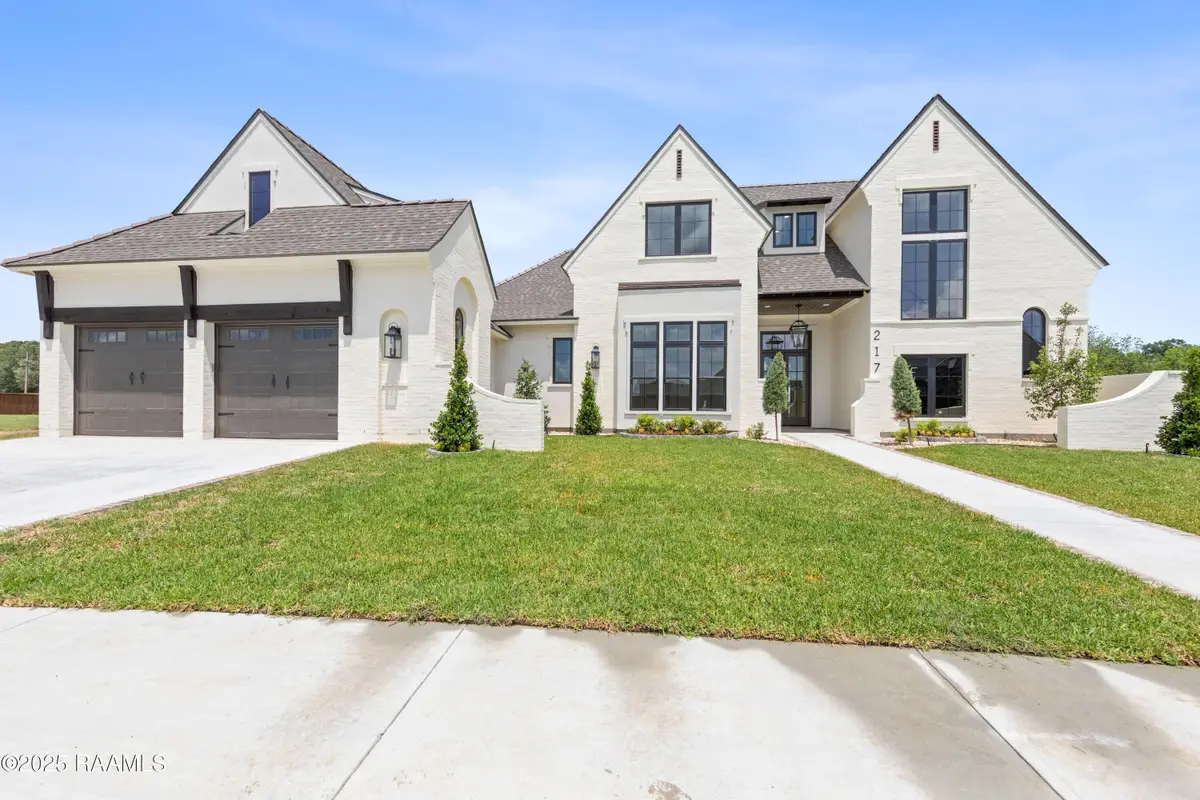
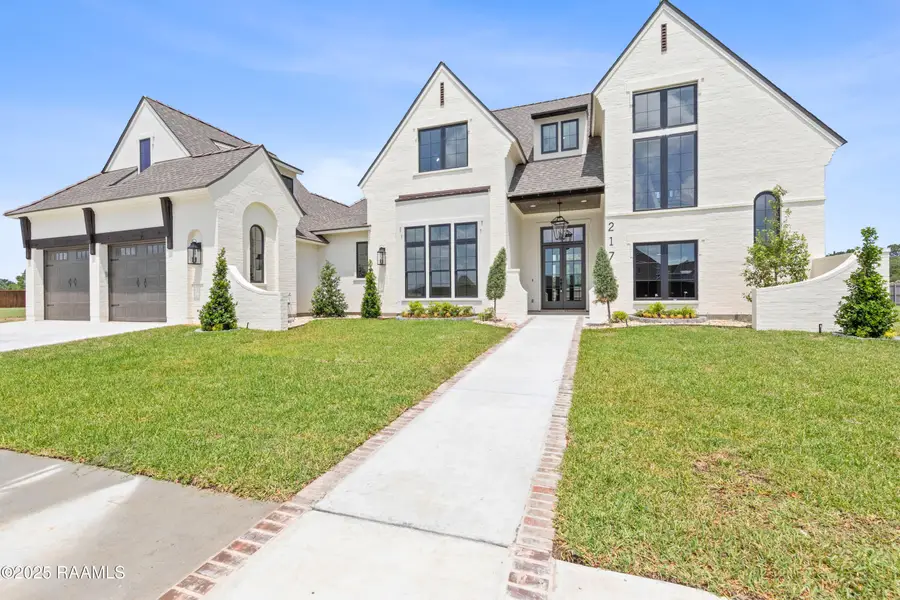

217 Ivy Cottage Drive,Youngsville, LA 70592
$1,100,000
- 4 Beds
- 5 Baths
- 3,209 sq. ft.
- Single family
- Active
Listed by:jennifer m brewer
Office:avenue real estate
MLS#:2020021458
Source:LA_RAAMLS
Price summary
- Price:$1,100,000
- Price per sq. ft.:$342.79
- Monthly HOA dues:$33.33
About this home
*SELLER IS NOW OFFERING A $20K SELLER CREDIT* Step into unparalleled elegance with this stunning 4-bedroom, 4.5-bathroom estate, crafted by Black Label Developments and designed by the award-winning Krysten Ledet Interiors. Every detail of this home exudes sophistication, from the curated designer finishes to the seamless blend of modern architecture and timeless luxury.This stunning two-story home offers a perfect blend of elegance and functionality, featuring four spacious bedrooms--two upstairs and two downstairs--each with its own en-suite bathroom. The expansive open-concept design creates a seamless flow between living spaces, highlighted by a sophisticated kitchen that boasts a large island, a butler's pantry, a wet bar, a cozy sitting area, a walk-in pantry with built-in cabinetry, and ample storage. The grand dining and living areas are truly breathtaking, with soaring ceilings and floor-to-ceiling windows that flood the space with natural light. A state-of-the-art whole-home audio system with 16 hardwired speakers, including invisible speakers in the living room, pre-wired FireWire security system and Cat6e cabling at every TV location ensure you're set for high-speed networking and future-proofed for smart home integration. The primary suite is a private retreat, featuring French doors that open onto a serene backyard patio. Step into the spa-inspired primary bathroom, where you'll find his-and-hers private water closets, multiple custom closet options, a designer walk-in shower, and a stunning freestanding tub. For ultimate convenience, the primary bath connects directly to the laundry room.Outside, the beautifully designed patio is perfect for entertaining, complete with an outdoor grill, cooktop, large island with sink, built-in storage and a fireplace. Credits may be available when using preferred lender and title companies
Contact an agent
Home facts
- Listing Id #:2020021458
- Added:159 day(s) ago
- Updated:August 18, 2025 at 01:18 AM
Rooms and interior
- Bedrooms:4
- Total bathrooms:5
- Full bathrooms:4
- Half bathrooms:1
- Living area:3,209 sq. ft.
Heating and cooling
- Cooling:Central Air, Multi Units
- Heating:Central Heat
Structure and exterior
- Roof:Composition
- Building area:3,209 sq. ft.
- Lot area:0.29 Acres
Schools
- High school:Southside
- Middle school:Broussard
- Elementary school:Martial Billeaud
Utilities
- Sewer:Public Sewer
Finances and disclosures
- Price:$1,100,000
- Price per sq. ft.:$342.79
New listings near 217 Ivy Cottage Drive
- New
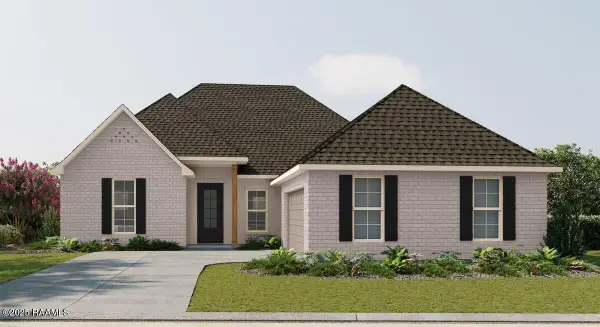 $357,094Active5 beds 3 baths2,476 sq. ft.
$357,094Active5 beds 3 baths2,476 sq. ft.604 Breck Avenue, Youngsville, LA 70592
MLS# 2500002472Listed by: CICERO REALTY LLC - New
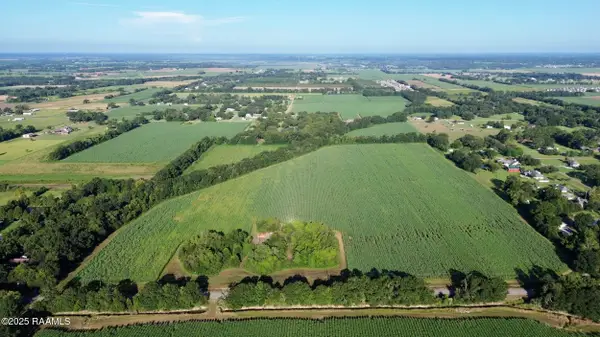 $1,180,000Active59 Acres
$1,180,000Active59 Acres720 Austin Road, Youngsville, LA 70592
MLS# 2500002461Listed by: REAL BROKER, LLC - New
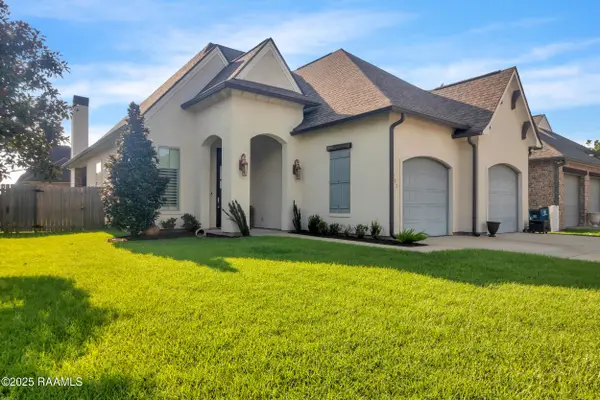 $347,000Active3 beds 2 baths1,871 sq. ft.
$347,000Active3 beds 2 baths1,871 sq. ft.202 Cypress View Drive, Youngsville, LA 70592
MLS# 2500002457Listed by: KELLER WILLIAMS REALTY ACADIANA  $245,000Pending3 beds 2 baths1,675 sq. ft.
$245,000Pending3 beds 2 baths1,675 sq. ft.108 Lahasky Drive, Youngsville, LA 70592
MLS# 2500001340Listed by: REAL BROKER, LLC- New
 $450,000Active4 beds 3 baths2,480 sq. ft.
$450,000Active4 beds 3 baths2,480 sq. ft.206 San Domingo Dr., Youngsville, LA 70592
MLS# 2500002430Listed by: KELLER WILLIAMS REALTY ACADIANA - New
 $240,387Active4 beds 2 baths1,568 sq. ft.
$240,387Active4 beds 2 baths1,568 sq. ft.225 Tatum Lane, Youngsville, LA 70592
MLS# 2500002384Listed by: CICERO REALTY LLC - New
 $247,000Active3 beds 2 baths1,524 sq. ft.
$247,000Active3 beds 2 baths1,524 sq. ft.204 E Weeks Drive, Youngsville, LA 70592
MLS# 2500002385Listed by: COLDWELL BANKER TRAHAN REAL ESTATE GROUP - New
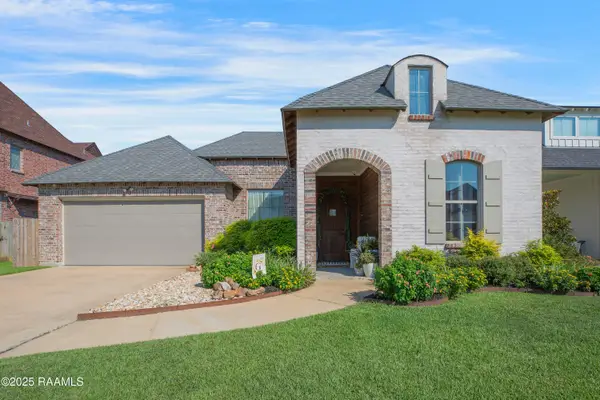 $485,000Active4 beds 3 baths2,141 sq. ft.
$485,000Active4 beds 3 baths2,141 sq. ft.303 Big Lake Run, Youngsville, LA 70592
MLS# 2500002358Listed by: COMPASS - New
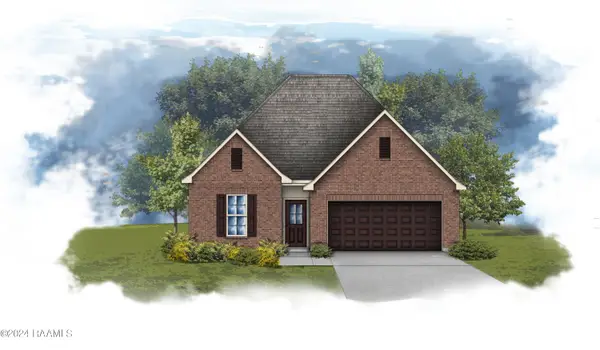 $284,305Active4 beds 3 baths2,072 sq. ft.
$284,305Active4 beds 3 baths2,072 sq. ft.310 Afterglow Lane, Youngsville, LA 70592
MLS# 2500002338Listed by: CICERO REALTY LLC 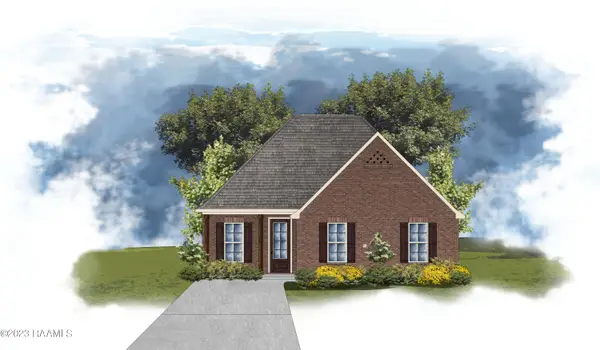 $308,425Pending4 beds 3 baths2,033 sq. ft.
$308,425Pending4 beds 3 baths2,033 sq. ft.133 Ridley Lane, Youngsville, LA 70592
MLS# 2500002334Listed by: CICERO REALTY LLC
