218 S Larriviere Road, Youngsville, LA 70592
Local realty services provided by:Better Homes and Gardens Real Estate Rhodes Realty
218 S Larriviere Road,Youngsville, LA 70592
$325,000
- 4 Beds
- 4 Baths
- 2,283 sq. ft.
- Single family
- Active
Listed by: caitlin pitre hebert
Office: real broker, llc.
MLS#:2500001293
Source:LA_RAAMLS
Price summary
- Price:$325,000
- Price per sq. ft.:$142.36
About this home
Located in Youngsville's top school zones, this spacious 4-bedroom, 3.5-bathroom home sits on a generous half-acre lot and offers 2,283 sqft of living space with all the room and features you need for comfortable living and entertaining.The layout includes three bedrooms downstairs, with a full private suite upstairs--perfect for guests, older children, or a quiet retreat. The heart of the home flows into a sunroom with a built-in bar, a cozy theatre room, and a dedicated workshop for your hobbies or extra storage.Step outside to enjoy your in-ground pool, large patio, and spacious backyard--ideal for gatherings, relaxing, or dreaming! This home is full of possibilities, ready for its next owner to make it their own. Don't miss your chance to tour this unique property!
Contact an agent
Home facts
- Year built:1986
- Listing ID #:2500001293
- Added:167 day(s) ago
- Updated:December 31, 2025 at 05:11 PM
Rooms and interior
- Bedrooms:4
- Total bathrooms:4
- Full bathrooms:3
- Half bathrooms:1
- Living area:2,283 sq. ft.
Heating and cooling
- Cooling:Central Air, Multi Units, Wall Unit(s)
- Heating:Central Heat, Wall Furnace
Structure and exterior
- Roof:Composition
- Year built:1986
- Building area:2,283 sq. ft.
- Lot area:0.5 Acres
Schools
- High school:Southside
- Middle school:Youngsville
- Elementary school:G T Lindon
Utilities
- Sewer:Septic Tank
Finances and disclosures
- Price:$325,000
- Price per sq. ft.:$142.36
New listings near 218 S Larriviere Road
- Coming Soon
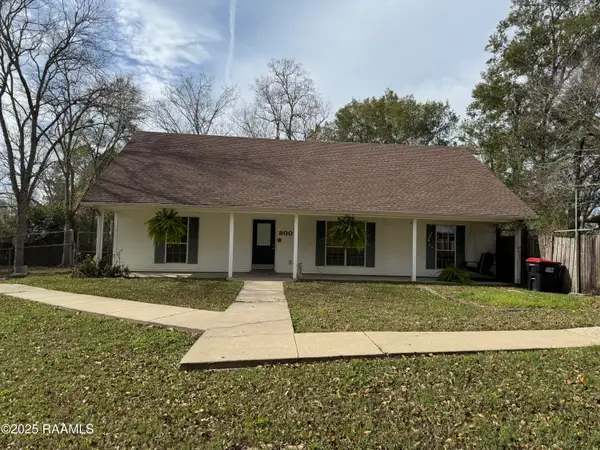 $230,000Coming Soon3 beds 2 baths
$230,000Coming Soon3 beds 2 baths800 Austin Road, Youngsville, LA 70592
MLS# 2500006570Listed by: KEATY REAL ESTATE TEAM - New
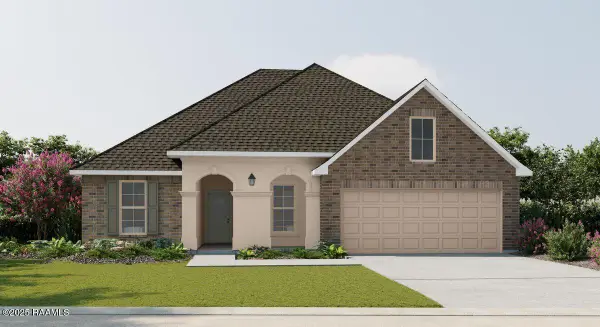 $361,747Active5 beds 3 baths2,720 sq. ft.
$361,747Active5 beds 3 baths2,720 sq. ft.310 Appleby Way, Youngsville, LA 70592
MLS# 2500006563Listed by: CICERO REALTY LLC - Coming Soon
 $265,000Coming Soon3 beds 2 baths
$265,000Coming Soon3 beds 2 baths105 Tenor Street, Youngsville, LA 70592
MLS# 2500006533Listed by: @ HOME REALTY, LLC - New
 $145,000Active3 beds 3 baths2,063 sq. ft.
$145,000Active3 beds 3 baths2,063 sq. ft.111 Weeks Drive, Youngsville, LA 70592
MLS# 2500006529Listed by: CENTURY 21 ACTION REALTY - Open Sat, 7 to 8:30pmNew
 $275,000Active3 beds 2 baths1,474 sq. ft.
$275,000Active3 beds 2 baths1,474 sq. ft.118 San Sebastian Drive, Youngsville, LA 70592
MLS# 2500006510Listed by: COMPASS 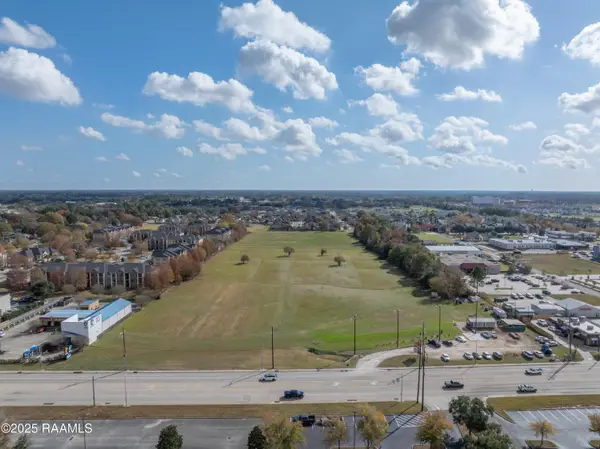 $10,925,000Active18.97 Acres
$10,925,000Active18.97 Acres2231 Kaliste Saloom Road, Youngsville, LA 70592
MLS# 2500006462Listed by: THE LOLLEY GROUP, LLC $230,000Active3 beds 2 baths1,451 sq. ft.
$230,000Active3 beds 2 baths1,451 sq. ft.111 Saint Lucius Street, Youngsville, LA 70592
MLS# 2500006440Listed by: REAL BROKER, LLC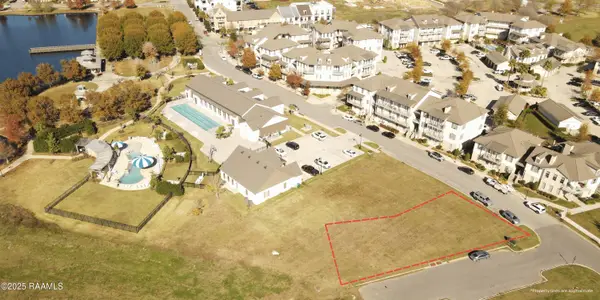 $215,360Active0.19 Acres
$215,360Active0.19 Acres110 Oceans Boulevard, Youngsville, LA 70592
MLS# 2500006400Listed by: SCOUT REAL ESTATE CO.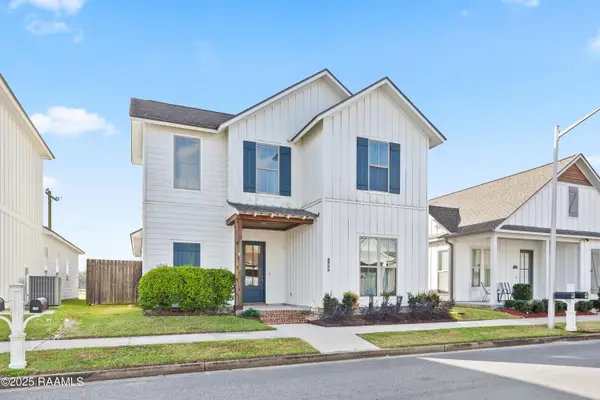 $315,000Active3 beds 3 baths1,801 sq. ft.
$315,000Active3 beds 3 baths1,801 sq. ft.108 Harvey Cay Lane, Youngsville, LA 70592
MLS# 2500006383Listed by: COMPASS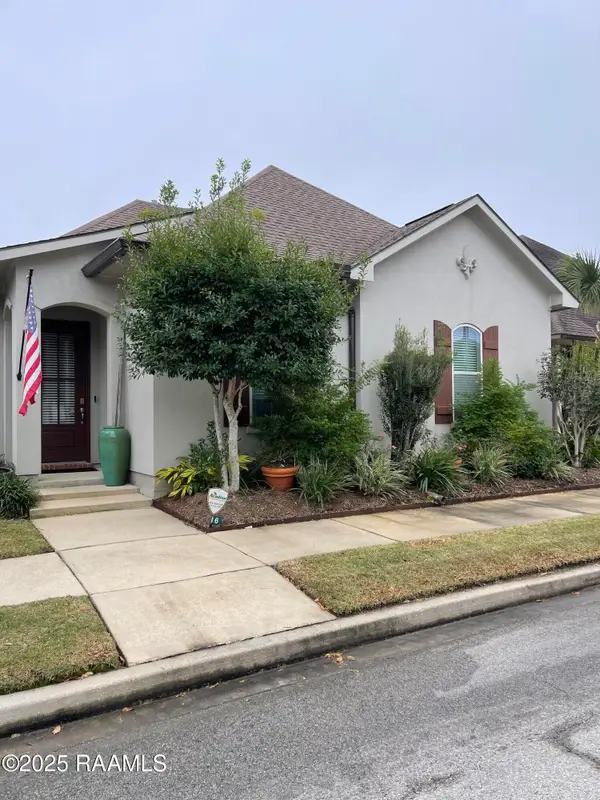 $245,000Active3 beds 2 baths1,485 sq. ft.
$245,000Active3 beds 2 baths1,485 sq. ft.116 Laurel Grove Boulevard, Youngsville, LA 70592
MLS# 2500006365Listed by: COMPASS
