303 Canary Palm Way, Youngsville, LA 70592
Local realty services provided by:Better Homes and Gardens Real Estate Rhodes Realty
303 Canary Palm Way,Youngsville, LA 70592
$479,900
- 4 Beds
- 3 Baths
- 2,398 sq. ft.
- Single family
- Pending
Listed by: sean hettich
Office: real broker, llc.
MLS#:2020021823
Source:LA_RAAMLS
Price summary
- Price:$479,900
- Price per sq. ft.:$200.13
- Monthly HOA dues:$35
About this home
This showcase-worthy home is situated in one of Acadiana's most upscale neighborhoods, Sabal Palms. This European Modern Farmhouse was built by Coastal Custom Builders! The interior features a light and positive design palette with accents of warmth from the wood tones. The living room provides a relaxing and airy vibe with a tall ceiling accented by wood beams and a gas fireplace. The dining room boasts an expansive 18-foot tall ceiling with wood beams. The primary bedroom and bath is the retreat you have been looking for. The primary bathroom has gorgeous countertops complete with separate vanities and a makeup area, an oversized walk-in shower, and a soaker tub. This floor plan has it all, with a true split plan that places the primary on one side of the home for privacy, while the other three spacious bedrooms plus an office are located on the opposite end. The chef's kitchen features a 36-inch commercial-grade gas range along with a large walk-in pantry complete with an antique European pantry door. The laundry room is very spacious and provides a perfect layout for utilitarian use. This home is an entertainer's dream that carries those same features into the outdoor area, where you can relax on your large back patio featuring an outdoor kitchen and fireplace! Call this place home where you will be just minutes away from the heart of Youngsville as well as the wildly popular Youngsville Sports Complex.
Contact an agent
Home facts
- Listing ID #:2020021823
- Added:289 day(s) ago
- Updated:January 11, 2026 at 02:51 AM
Rooms and interior
- Bedrooms:4
- Total bathrooms:3
- Full bathrooms:3
- Living area:2,398 sq. ft.
Heating and cooling
- Cooling:Central Air
- Heating:Central Heat
Structure and exterior
- Roof:Composition
- Building area:2,398 sq. ft.
- Lot area:0.19 Acres
Schools
- High school:Southside
- Middle school:Broussard
- Elementary school:Martial Billeaud
Utilities
- Sewer:Public Sewer
Finances and disclosures
- Price:$479,900
- Price per sq. ft.:$200.13
New listings near 303 Canary Palm Way
- New
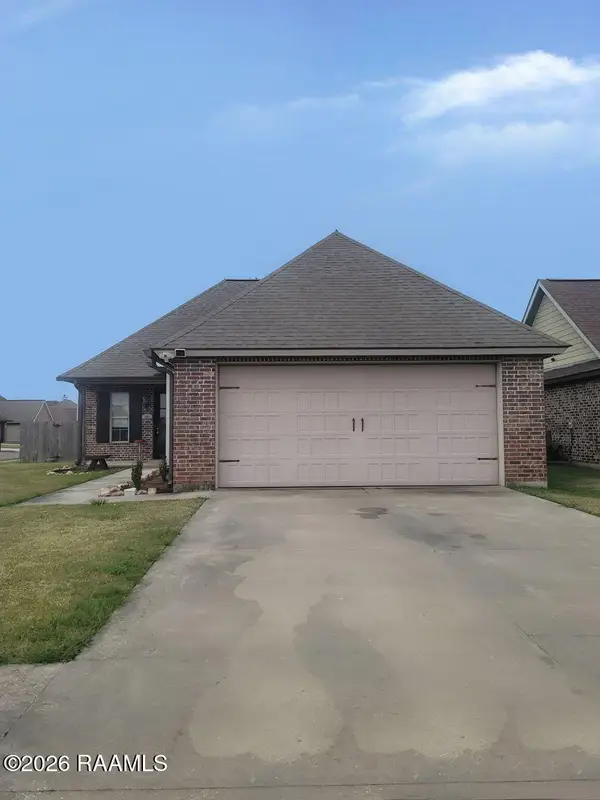 $214,900Active4 beds 2 baths1,504 sq. ft.
$214,900Active4 beds 2 baths1,504 sq. ft.101 Adler Place, Youngsville, LA 70592
MLS# 2500006915Listed by: VYLLA HOME - Coming Soon
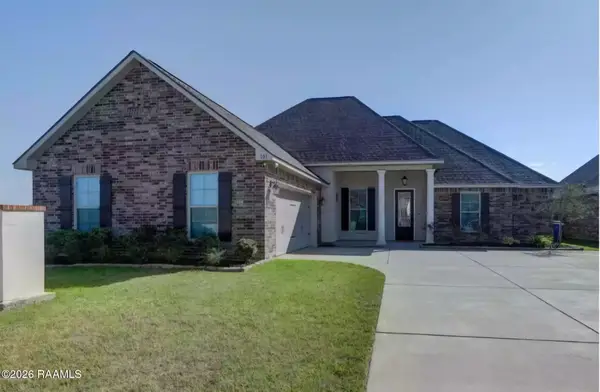 $350,000Coming Soon4 beds 3 baths
$350,000Coming Soon4 beds 3 baths101 Chemet Road, Youngsville, LA 70592
MLS# 2500006914Listed by: KELLER WILLIAMS REALTY ACADIANA - New
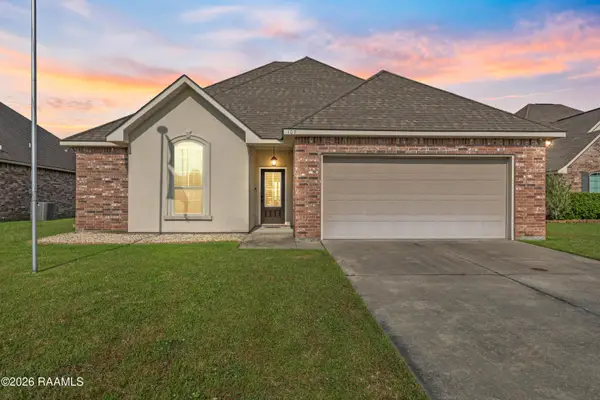 $220,000Active3 beds 2 baths1,620 sq. ft.
$220,000Active3 beds 2 baths1,620 sq. ft.107 Green Mountain Ridge Street, Youngsville, LA 70592
MLS# 2500006882Listed by: REAL BROKER, LLC - New
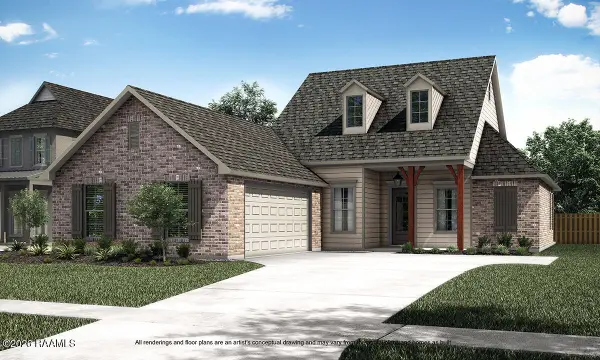 $385,250Active4 beds 3 baths2,362 sq. ft.
$385,250Active4 beds 3 baths2,362 sq. ft.318 Sweet Harvest Road, Youngsville, LA 70592
MLS# 2500006864Listed by: KELLER WILLIAMS REALTY RED STICK PARTNERS 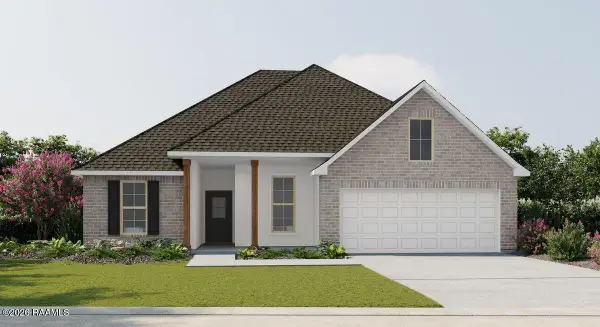 $366,602Pending5 beds 3 baths2,720 sq. ft.
$366,602Pending5 beds 3 baths2,720 sq. ft.601 Breck Avenue, Youngsville, LA 70592
MLS# 2500006808Listed by: CICERO REALTY LLC- Open Sun, 7 to 9pmNew
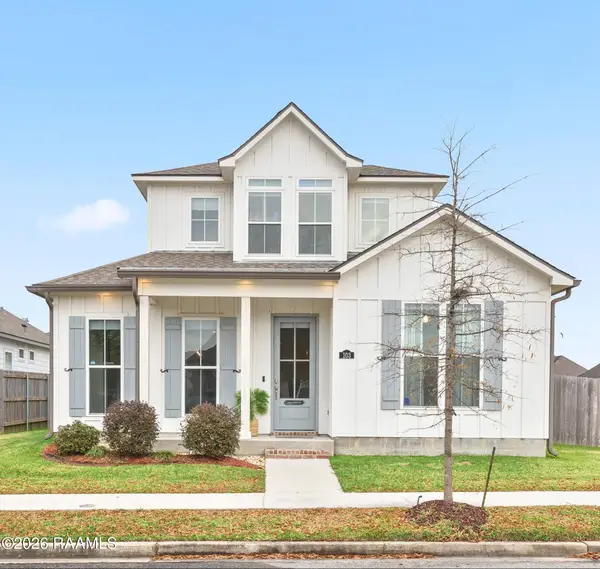 $315,000Active4 beds 3 baths1,897 sq. ft.
$315,000Active4 beds 3 baths1,897 sq. ft.103 Laurel Grove Boulevard, Youngsville, LA 70592
MLS# 2500006756Listed by: COMPASS - Coming Soon
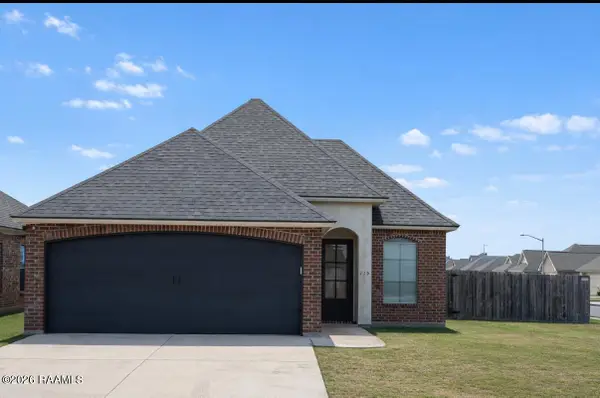 $215,000Coming Soon3 beds 2 baths
$215,000Coming Soon3 beds 2 baths115 Fallstone Road, Youngsville, LA 70592
MLS# 2500006747Listed by: EXP REALTY, LLC - Open Sun, 8 to 10:30pmNew
 $250,000Active4 beds 2 baths1,885 sq. ft.
$250,000Active4 beds 2 baths1,885 sq. ft.205 Rocky Ridge Street, Youngsville, LA 70592
MLS# 2500006732Listed by: KEATY REAL ESTATE TEAM - New
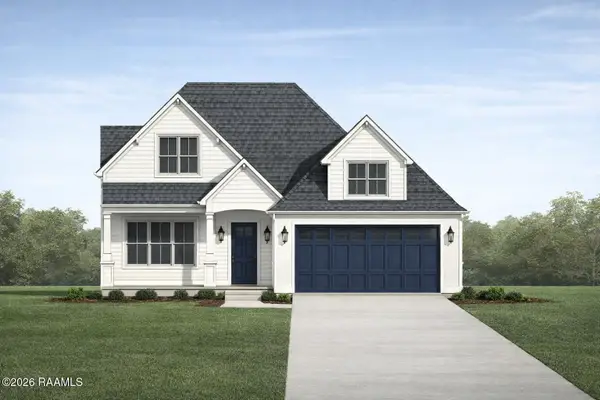 $339,900Active3 beds 2 baths1,724 sq. ft.
$339,900Active3 beds 2 baths1,724 sq. ft.103 Queenstown Avenue, Youngsville, LA 70592
MLS# 2500006710Listed by: REAL BROKER, LLC - New
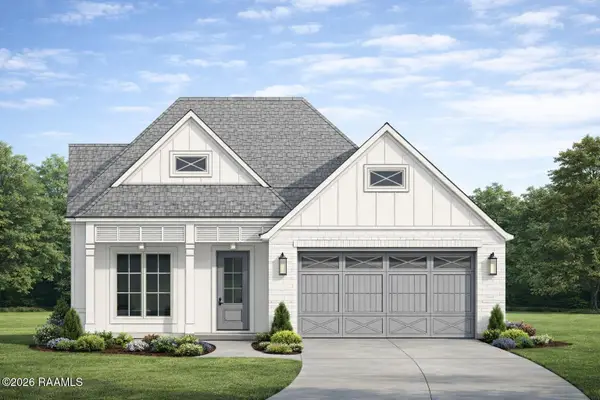 $339,900Active3 beds 2 baths1,724 sq. ft.
$339,900Active3 beds 2 baths1,724 sq. ft.201 Queenstown Avenue, Youngsville, LA 70592
MLS# 2500006711Listed by: REAL BROKER, LLC
