306 Flanders Ridge Drive, Youngsville, LA 70592
Local realty services provided by:Better Homes and Gardens Real Estate Rhodes Realty
306 Flanders Ridge Drive,Youngsville, LA 70592
$264,500
- 3 Beds
- 2 Baths
- 1,710 sq. ft.
- Single family
- Active
Listed by: alma d criddle
Office: compass
MLS#:2500001679
Source:LA_RAAMLS
Price summary
- Price:$264,500
- Price per sq. ft.:$154.68
About this home
UPDATES throughout! Seller to contribute $5,000 towards closing costs or a Rate Buy Down. Originally built by DSLD with a solid and functional design, this home has been beautifully transformed with exceptional upgrades throughout. Step inside to discover stylish new custom cabinetry, luxury vinyl plank flooring throughout, elegant granite countertops, custom built-ins, and many other impressive features. The primary bath includes custom cabinetry, double sinks, a built-in dressing table, newer garden tub, and large custom tiled shower with color accents. Even the hall bath has a tiled tub surround with accents. An office nook and custom hall tree are also present. The outdoor space perfectly complements the home with an attractive 14 x 16 patio extension highlighted by a shade sail, plus a small deck and a shed in the spacious yard. Don't forget the double gate rear yard access on this corner lot. You can park your boat or RV in your own back yard. There is a 4-prong 50amp outlet for a camper. This thoughtfully updated home offers a perfect blend of quality construction and modern enhancements--you're sure to fall in love.
Contact an agent
Home facts
- Year built:2012
- Listing ID #:2500001679
- Added:146 day(s) ago
- Updated:December 31, 2025 at 05:11 PM
Rooms and interior
- Bedrooms:3
- Total bathrooms:2
- Full bathrooms:2
- Living area:1,710 sq. ft.
Heating and cooling
- Cooling:Central Air
- Heating:Central Heat, Electric
Structure and exterior
- Roof:Composition
- Year built:2012
- Building area:1,710 sq. ft.
- Lot area:0.18 Acres
Schools
- High school:Southside
- Middle school:Youngsville
- Elementary school:G T Lindon
Utilities
- Sewer:Public Sewer
Finances and disclosures
- Price:$264,500
- Price per sq. ft.:$154.68
New listings near 306 Flanders Ridge Drive
- Coming Soon
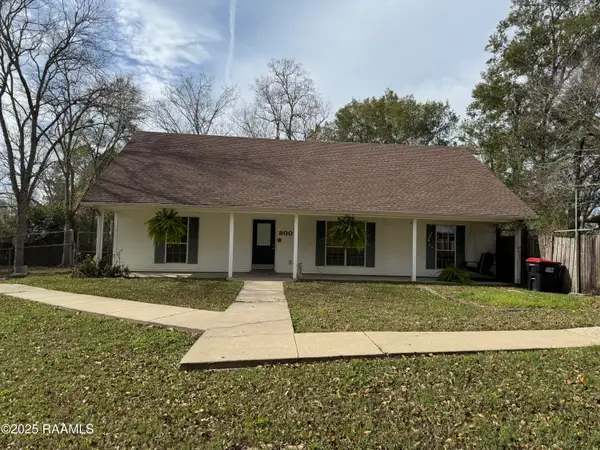 $230,000Coming Soon3 beds 2 baths
$230,000Coming Soon3 beds 2 baths800 Austin Road, Youngsville, LA 70592
MLS# 2500006570Listed by: KEATY REAL ESTATE TEAM - New
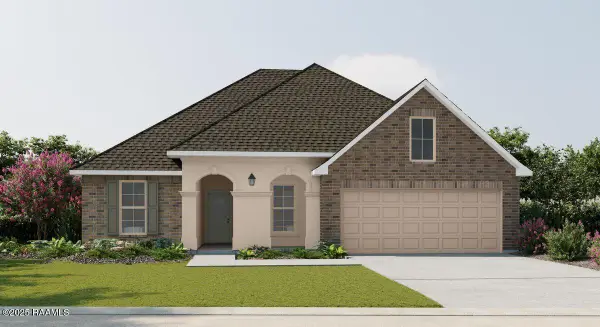 $361,747Active5 beds 3 baths2,720 sq. ft.
$361,747Active5 beds 3 baths2,720 sq. ft.310 Appleby Way, Youngsville, LA 70592
MLS# 2500006563Listed by: CICERO REALTY LLC - Coming Soon
 $265,000Coming Soon3 beds 2 baths
$265,000Coming Soon3 beds 2 baths105 Tenor Street, Youngsville, LA 70592
MLS# 2500006533Listed by: @ HOME REALTY, LLC - New
 $145,000Active3 beds 3 baths2,063 sq. ft.
$145,000Active3 beds 3 baths2,063 sq. ft.111 Weeks Drive, Youngsville, LA 70592
MLS# 2500006529Listed by: CENTURY 21 ACTION REALTY - Open Sat, 7 to 8:30pmNew
 $275,000Active3 beds 2 baths1,474 sq. ft.
$275,000Active3 beds 2 baths1,474 sq. ft.118 San Sebastian Drive, Youngsville, LA 70592
MLS# 2500006510Listed by: COMPASS 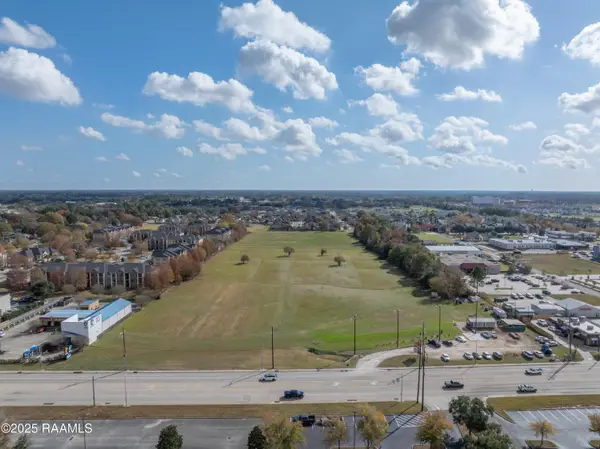 $10,925,000Active18.97 Acres
$10,925,000Active18.97 Acres2231 Kaliste Saloom Road, Youngsville, LA 70592
MLS# 2500006462Listed by: THE LOLLEY GROUP, LLC $230,000Active3 beds 2 baths1,451 sq. ft.
$230,000Active3 beds 2 baths1,451 sq. ft.111 Saint Lucius Street, Youngsville, LA 70592
MLS# 2500006440Listed by: REAL BROKER, LLC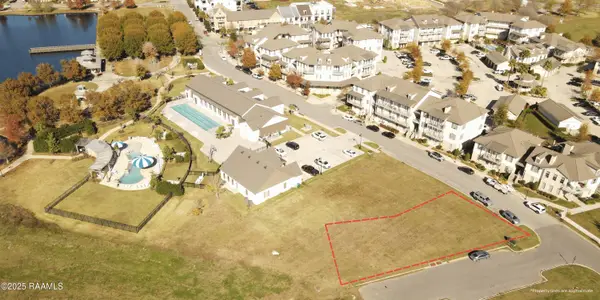 $215,360Active0.19 Acres
$215,360Active0.19 Acres110 Oceans Boulevard, Youngsville, LA 70592
MLS# 2500006400Listed by: SCOUT REAL ESTATE CO.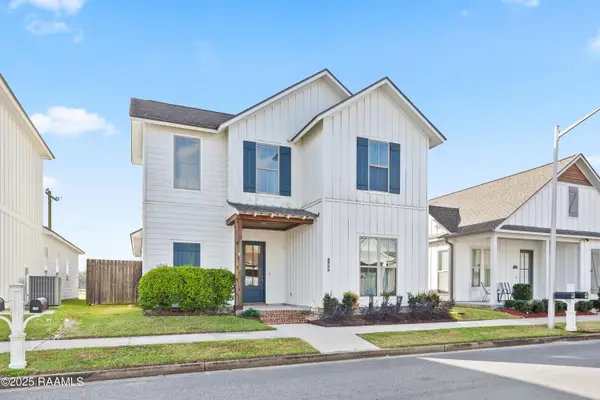 $315,000Active3 beds 3 baths1,801 sq. ft.
$315,000Active3 beds 3 baths1,801 sq. ft.108 Harvey Cay Lane, Youngsville, LA 70592
MLS# 2500006383Listed by: COMPASS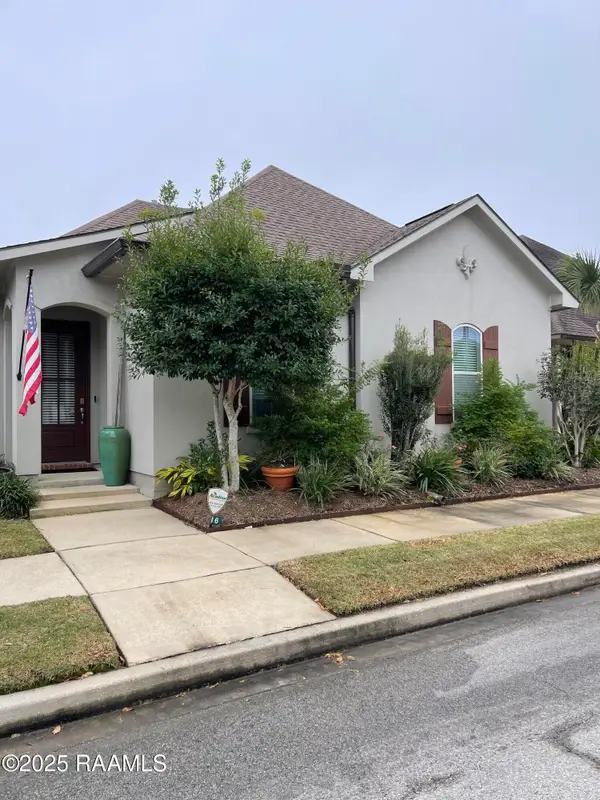 $245,000Active3 beds 2 baths1,485 sq. ft.
$245,000Active3 beds 2 baths1,485 sq. ft.116 Laurel Grove Boulevard, Youngsville, LA 70592
MLS# 2500006365Listed by: COMPASS
