- BHGRE®
- Louisiana
- Youngsville
- 307 Stony Trek Drive
307 Stony Trek Drive, Youngsville, LA 70592
Local realty services provided by:Better Homes and Gardens Real Estate Rhodes Realty
307 Stony Trek Drive,Youngsville, LA 70592
$975,000
- 4 Beds
- 3 Baths
- 3,053 sq. ft.
- Single family
- Active
Listed by: corey fontenot, melissa hebert
Office: compass
MLS#:2500002386
Source:LA_RAAMLS
Price summary
- Price:$975,000
- Price per sq. ft.:$319.36
- Monthly HOA dues:$54.17
About this home
Welcome to luxury living in Le Jardin d'Abel Subdivision, perfectly situated near thecenter of Youngsville. This custom-built home by Milton Hebert, one of Acadiana'spremier builders, was designed with functionality, opulent luxury, and entertaining in mind. Upon entering, you are embraced by a warm and inviting living space, distinguished by custom-beamed ceilings, expansive windows bathing the area in natural light, and a ventless gas fireplace, flowing effortlessly into a formal dining area. Culinary aspirations come alive in the kitchen, equipped with a gas cooktop, wall oven, pot filler, and bespoke cabinetry, complete with spice racks, and utensil holders. A thoughtfully placed butler's pantry and a walk-in pantry offer ideal solutions for a coffee bar or housing small appliances, enhancing both convenience and style. The intelligently designed split floor plan further reveals a home office with a built-in desk, a spacious laundry, and a practical drop zone just inside from the garage which boasts a pull-through door providing direct backyard access. Retreat to the luxurious master suite, offering a freestanding tub, a custom-tiled walk-in shower with a refreshing rain head, and a walk-in closet. Step outside to discover an outdoor oasis, designed for relaxation and entertainment, featuring a large covered patio with a fireplace, complementing a full outdoor kitchen area, all resting on an epoxy-coated concrete surface. Beyond lies a magnificent inground pool, surrounded by ample space for lounging and entertaining, bordered by a serene garden area adorned with river rock on one side. Peace of mind comes courtesy of a natural gas generator, ensuring comfort during any season, complemented by two tankless water heaters and a full-home water filtration and water softener system. This exceptional residence sits on a large lot - a true rarity in modern subdivisions - providing unparalleled privacy and expansive backyard space for endless possibilities.
Contact an agent
Home facts
- Year built:2021
- Listing ID #:2500002386
- Added:154 day(s) ago
- Updated:January 23, 2026 at 05:48 PM
Rooms and interior
- Bedrooms:4
- Total bathrooms:3
- Full bathrooms:3
- Living area:3,053 sq. ft.
Heating and cooling
- Cooling:Central Air, Multi Units
- Heating:Central Heat, Natural Gas
Structure and exterior
- Roof:Composition
- Year built:2021
- Building area:3,053 sq. ft.
- Lot area:0.49 Acres
Schools
- High school:Southside
- Middle school:Broussard
- Elementary school:Martial Billeaud
Utilities
- Sewer:Public Sewer
Finances and disclosures
- Price:$975,000
- Price per sq. ft.:$319.36
New listings near 307 Stony Trek Drive
- New
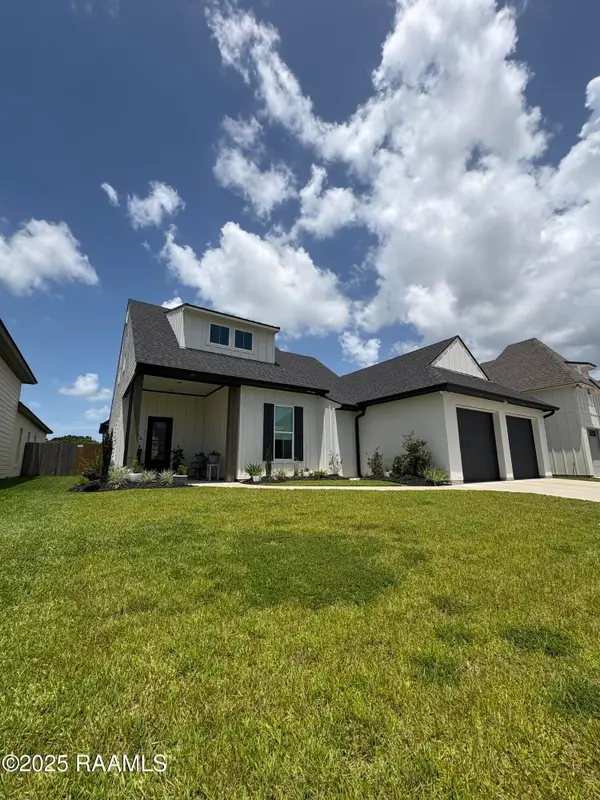 $489,000Active4 beds 3 baths2,575 sq. ft.
$489,000Active4 beds 3 baths2,575 sq. ft.138 Cape Town Avenue, Youngsville, LA 70592
MLS# 2600000414Listed by: DREAM HOME REALTY, LLC - New
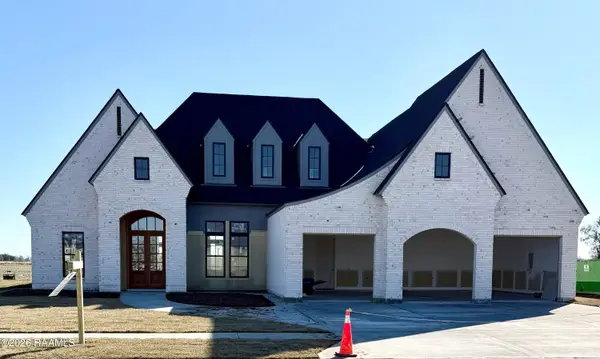 $840,720Active4 beds 3 baths2,712 sq. ft.
$840,720Active4 beds 3 baths2,712 sq. ft.201 Sabal Bend Drive, Youngsville, LA 70592
MLS# 2600000365Listed by: COMPASS - New
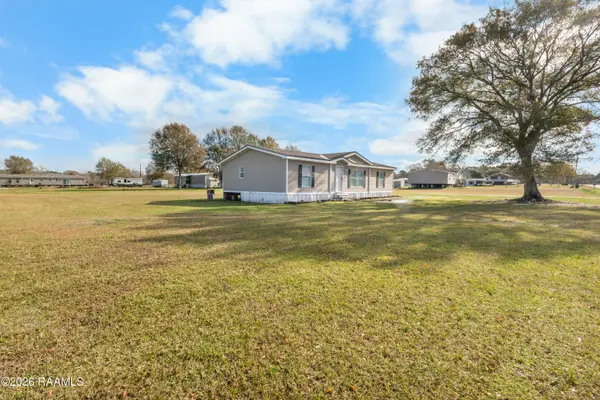 $125,000Active3 beds 2 baths1,400 sq. ft.
$125,000Active3 beds 2 baths1,400 sq. ft.1002 Janine Drive, Youngsville, LA 70592
MLS# 2600000377Listed by: EPIQUE REALTY - New
 $465,000Active4 beds 2 baths2,202 sq. ft.
$465,000Active4 beds 2 baths2,202 sq. ft.406 Last Quarter Drive, Youngsville, LA 70592
MLS# BR2026001691Listed by: REAL BROKER LLC - New
 $310,000Active4 beds 2 baths1,858 sq. ft.
$310,000Active4 beds 2 baths1,858 sq. ft.119 Interpreter Street, Youngsville, LA 70592
MLS# 2600000344Listed by: COMPASS - New
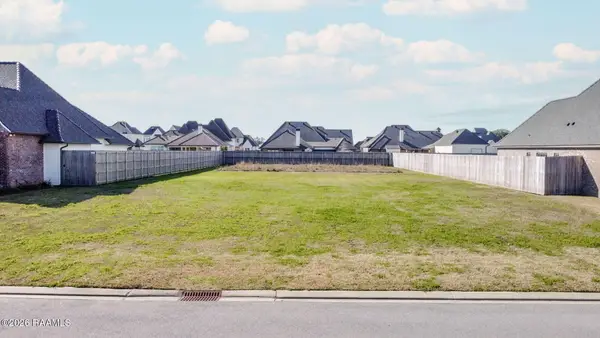 $155,000Active0.48 Acres
$155,000Active0.48 Acres102 Stony Trek Drive, Youngsville, LA 70592
MLS# 2600000349Listed by: KELLER WILLIAMS REALTY ACADIANA - Coming Soon
 $270,000Coming Soon4 beds 2 baths
$270,000Coming Soon4 beds 2 baths103 Cautillion Drive, Youngsville, LA 70592
MLS# 2600000337Listed by: HUNCO REAL ESTATE  $262,802Pending3 beds 2 baths1,689 sq. ft.
$262,802Pending3 beds 2 baths1,689 sq. ft.118 Maroon Street, Youngsville, LA 70592
MLS# 2600000328Listed by: CICERO REALTY LLC- Coming Soon
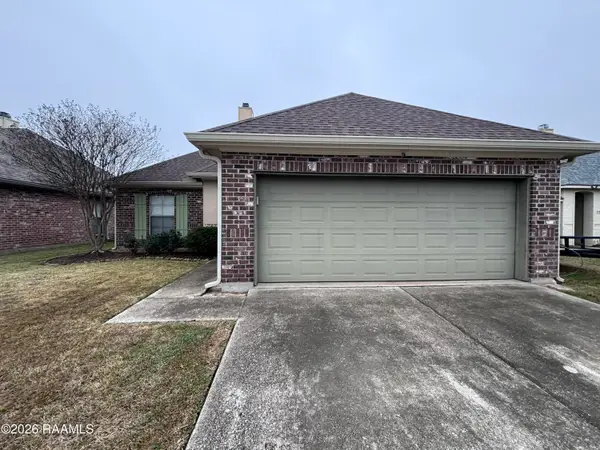 $235,000Coming Soon3 beds 2 baths
$235,000Coming Soon3 beds 2 baths725 Copper Meadows Boulevard, Youngsville, LA 70592
MLS# 2600000319Listed by: COMPASS - Coming Soon
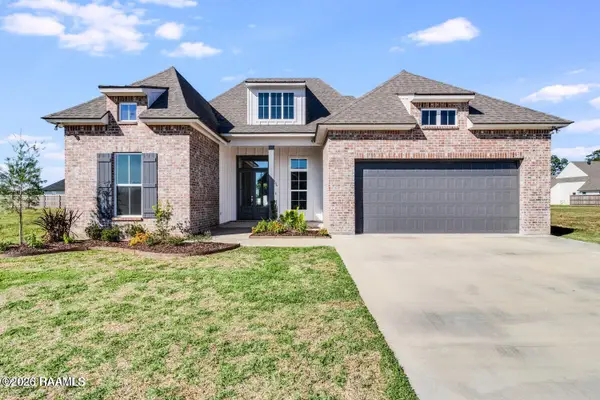 $445,000Coming Soon4 beds 3 baths
$445,000Coming Soon4 beds 3 baths306 Canehaven Boulevard, Youngsville, LA 70592
MLS# 2600000289Listed by: REAL BROKER, LLC

