308 Stony Trek Drive, Youngsville, LA 70592
Local realty services provided by:Better Homes and Gardens Real Estate Rhodes Realty
308 Stony Trek Drive,Youngsville, LA 70592
$1,250,000
- 5 Beds
- 4 Baths
- 3,781 sq. ft.
- Single family
- Active
Listed by: nicole trumps
Office: keller williams realty acadiana
MLS#:24010928
Source:LA_RAAMLS
Price summary
- Price:$1,250,000
- Price per sq. ft.:$330.6
- Monthly HOA dues:$41.67
About this home
2-1 Buydown, Options Available. This newest addition to Le Jardin d'Abel is the perfect example of luxury meeting excellence. This beauty features 5 bedrooms, 3 and a half baths, an office nook, and a 3-car garage which are all filled with all the bells and whistles. Combining the building quality of CA Homes, design by Luxe Interiors, and architecture of Jerad Hebert has created a truly one-of-a-kind home you won't find anywhere else. This beauty is built to entertain by blending unique details, one-of-a-kind selections, top fixtures/finishings, and an open concept layout that achieves an exalted and superior design. As you enter the foyer you are greeted with the vast living space, chef's kitchen, and elegant dining area, all of which are flooded with natural light. The chef's kitchen is a dream loaded with upgrades including a butler's pantry, panel ready appliances including a fridge/freezer, custom cabinetry, fully accented wall, and more. The primary suite is positioned for optimal privacy and includes a spa like primary bath. The suite has his/her vanities, standalone tub, and custom walk-in shower with superb details, and his and her closets. To maximize functionality this home has smart features, a walk-in mud area, oversized utility, office nook, drop zone, indoor/outdoor audio, and other convenient features. The exterior of this home has an outdoor kitchen designed for entertaining, and many other custom features. This CA Homes build truly provides the luxury you deserve and the excellence you can see.
Contact an agent
Home facts
- Listing ID #:24010928
- Added:393 day(s) ago
- Updated:December 31, 2025 at 05:11 PM
Rooms and interior
- Bedrooms:5
- Total bathrooms:4
- Full bathrooms:3
- Half bathrooms:1
- Living area:3,781 sq. ft.
Heating and cooling
- Cooling:Central Air, Multi Units
- Heating:Central Heat, Natural Gas
Structure and exterior
- Building area:3,781 sq. ft.
- Lot area:0.45 Acres
Schools
- High school:Southside
- Middle school:Broussard
- Elementary school:Martial Billeaud
Utilities
- Sewer:Public Sewer
Finances and disclosures
- Price:$1,250,000
- Price per sq. ft.:$330.6
New listings near 308 Stony Trek Drive
- Coming Soon
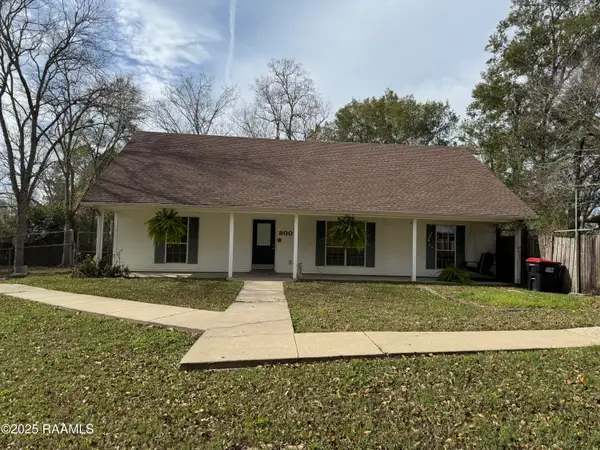 $230,000Coming Soon3 beds 2 baths
$230,000Coming Soon3 beds 2 baths800 Austin Road, Youngsville, LA 70592
MLS# 2500006570Listed by: KEATY REAL ESTATE TEAM - New
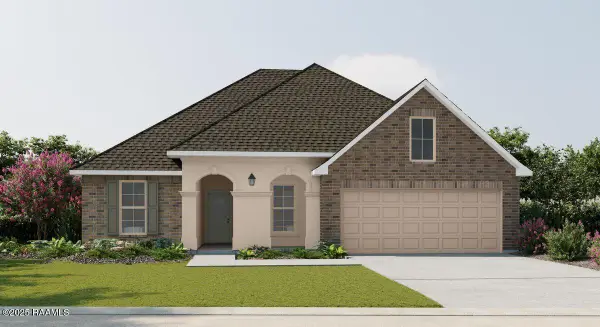 $361,747Active5 beds 3 baths2,720 sq. ft.
$361,747Active5 beds 3 baths2,720 sq. ft.310 Appleby Way, Youngsville, LA 70592
MLS# 2500006563Listed by: CICERO REALTY LLC - Coming Soon
 $265,000Coming Soon3 beds 2 baths
$265,000Coming Soon3 beds 2 baths105 Tenor Street, Youngsville, LA 70592
MLS# 2500006533Listed by: @ HOME REALTY, LLC - New
 $145,000Active3 beds 3 baths2,063 sq. ft.
$145,000Active3 beds 3 baths2,063 sq. ft.111 Weeks Drive, Youngsville, LA 70592
MLS# 2500006529Listed by: CENTURY 21 ACTION REALTY - Open Sat, 7 to 8:30pmNew
 $275,000Active3 beds 2 baths1,474 sq. ft.
$275,000Active3 beds 2 baths1,474 sq. ft.118 San Sebastian Drive, Youngsville, LA 70592
MLS# 2500006510Listed by: COMPASS 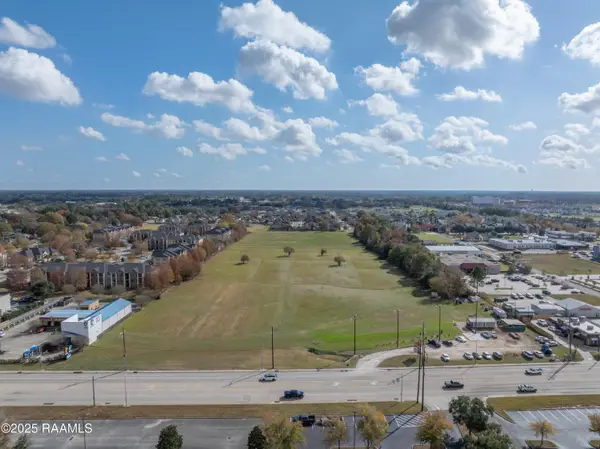 $10,925,000Active18.97 Acres
$10,925,000Active18.97 Acres2231 Kaliste Saloom Road, Youngsville, LA 70592
MLS# 2500006462Listed by: THE LOLLEY GROUP, LLC $230,000Active3 beds 2 baths1,451 sq. ft.
$230,000Active3 beds 2 baths1,451 sq. ft.111 Saint Lucius Street, Youngsville, LA 70592
MLS# 2500006440Listed by: REAL BROKER, LLC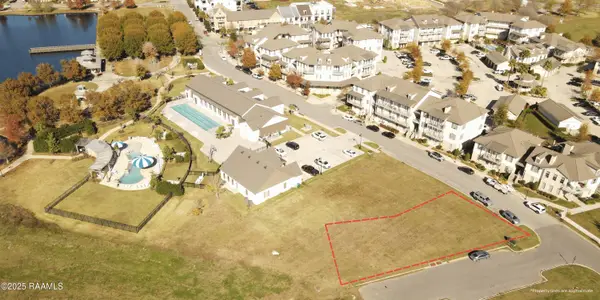 $215,360Active0.19 Acres
$215,360Active0.19 Acres110 Oceans Boulevard, Youngsville, LA 70592
MLS# 2500006400Listed by: SCOUT REAL ESTATE CO.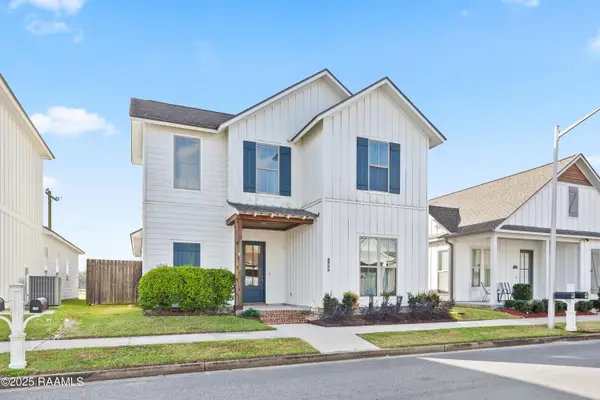 $315,000Active3 beds 3 baths1,801 sq. ft.
$315,000Active3 beds 3 baths1,801 sq. ft.108 Harvey Cay Lane, Youngsville, LA 70592
MLS# 2500006383Listed by: COMPASS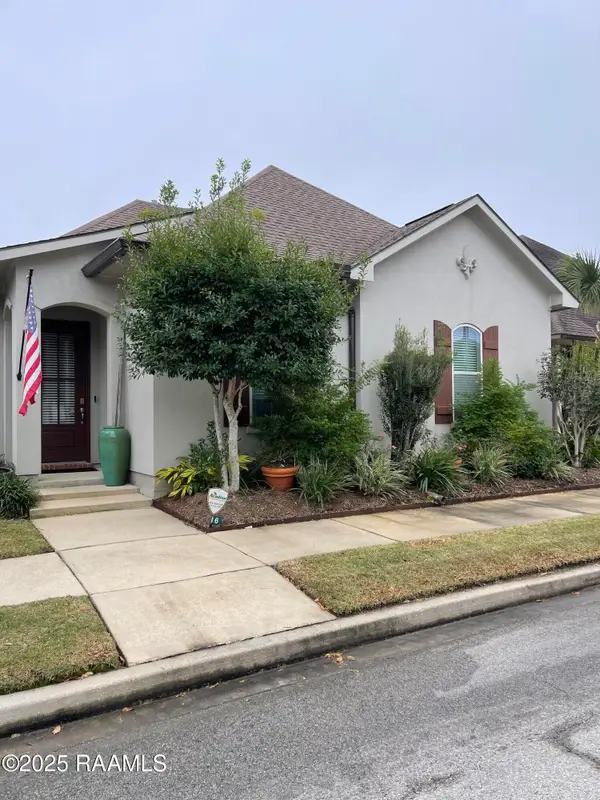 $245,000Active3 beds 2 baths1,485 sq. ft.
$245,000Active3 beds 2 baths1,485 sq. ft.116 Laurel Grove Boulevard, Youngsville, LA 70592
MLS# 2500006365Listed by: COMPASS
