403 Ivy Cottage Drive, Youngsville, LA 70592
Local realty services provided by:Better Homes and Gardens Real Estate Rhodes Realty
403 Ivy Cottage Drive,Youngsville, LA 70592
$969,600
- 4 Beds
- 4 Baths
- 3,030 sq. ft.
- Single family
- Active
Upcoming open houses
- Sat, Jan 1006:00 pm - 08:00 pm
Listed by: deanna saizon
Office: coldwell banker trahan real estate group
MLS#:2500001337
Source:LA_RAAMLS
Price summary
- Price:$969,600
- Price per sq. ft.:$320
- Monthly HOA dues:$33.33
About this home
Welcome to this stunning two-story residence in the Le Jardin d'Abel neighborhood, where thoughtful design meets modern functionality. Built with 2x6 exterior walls for enhanced durability, energy efficiency, and sound insulation, this home offers exceptional quality throughout. A grand J-shaped driveway leads you to the inviting front porch. Step through the custom wood-and-glass-paneled front door into a beautiful foyer featuring 12-foot ceilings and an elegantly crafted stairway. Natural light fills the dining and living rooms through floor-to-ceiling windows, creating an open and welcoming atmosphere. The chef-inspired kitchen includes a six-burner gas range, all panel-ready JennAir appliances, and a fully equipped butler's pantry with dual access. A dry bar or coffee bar features a hidden door that leads to a clever under-staircase space, ideal for a pet nook or additional storage. A hallway lined with windows and accented by stylish pendant lighting leads to a thoughtfully designed powder bathroom. The luxurious first-floor suite features vaulted ceilings, a spa-like bathroom, and a custom walk-in closet complete with an island, vanity area, and a hidden shoe rack with direct access to the laundry room for added convenience. Upstairs, you'll find three spacious bedrooms, two full bathrooms, and a large bonus room--perfect for a playroom, media space, or additional living area. Outdoor living is a highlight, with a covered patio built for both entertaining and relaxation. One side offers a full cooking area with an Evo Hibachi grill, gas grill, and beverage refrigerator, while the other side includes a cozy seating area with a fireplace for enjoying cooler evenings. This beautifully designed home brings together comfort, craftsmanship, and modern living in the heart of Le Jardin d'Abel.
Contact an agent
Home facts
- Listing ID #:2500001337
- Added:176 day(s) ago
- Updated:January 09, 2026 at 11:52 PM
Rooms and interior
- Bedrooms:4
- Total bathrooms:4
- Full bathrooms:3
- Half bathrooms:1
- Living area:3,030 sq. ft.
Heating and cooling
- Cooling:Central Air
- Heating:Central Heat
Structure and exterior
- Roof:Asbestos Shingle, Metal
- Building area:3,030 sq. ft.
- Lot area:0.5 Acres
Schools
- High school:Southside
- Middle school:Broussard
- Elementary school:Martial Billeaud
Utilities
- Sewer:Public Sewer
Finances and disclosures
- Price:$969,600
- Price per sq. ft.:$320
New listings near 403 Ivy Cottage Drive
- New
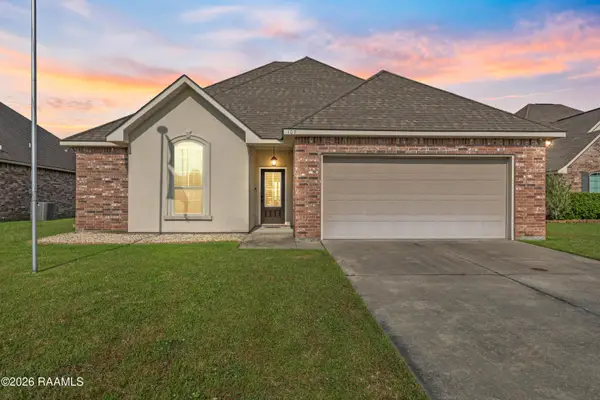 $220,000Active3 beds 2 baths1,620 sq. ft.
$220,000Active3 beds 2 baths1,620 sq. ft.107 Green Mountain Ridge Street, Youngsville, LA 70592
MLS# 2500006882Listed by: REAL BROKER, LLC - New
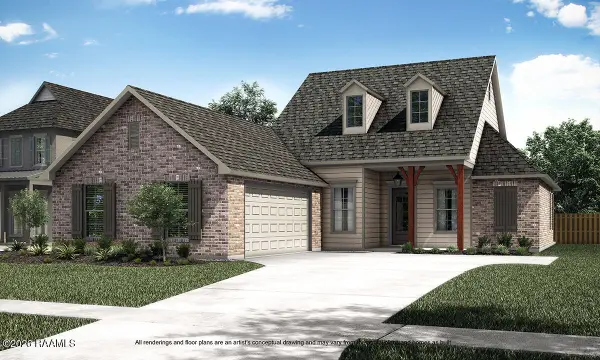 $385,250Active4 beds 3 baths2,362 sq. ft.
$385,250Active4 beds 3 baths2,362 sq. ft.318 Sweet Harvest Road, Youngsville, LA 70592
MLS# 2500006864Listed by: KELLER WILLIAMS REALTY RED STICK PARTNERS 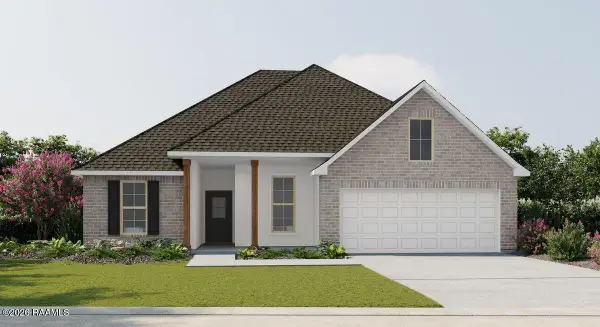 $366,602Pending5 beds 3 baths2,720 sq. ft.
$366,602Pending5 beds 3 baths2,720 sq. ft.601 Breck Avenue, Youngsville, LA 70592
MLS# 2500006808Listed by: CICERO REALTY LLC- Open Sun, 7 to 9pmNew
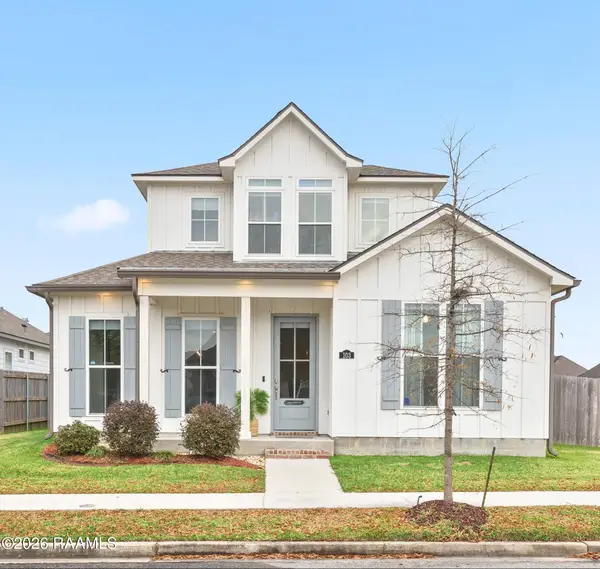 $315,000Active4 beds 3 baths1,897 sq. ft.
$315,000Active4 beds 3 baths1,897 sq. ft.103 Laurel Grove Boulevard, Youngsville, LA 70592
MLS# 2500006756Listed by: COMPASS - Coming Soon
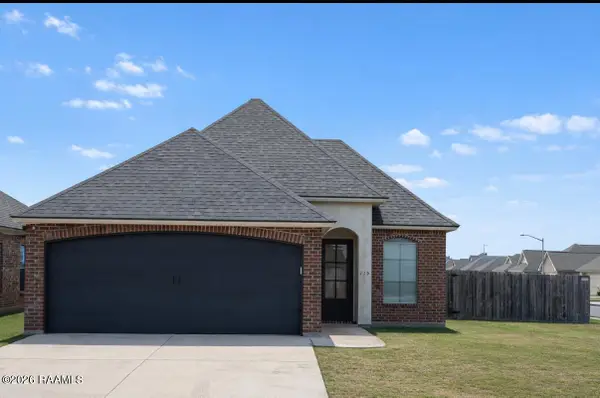 $215,000Coming Soon3 beds 2 baths
$215,000Coming Soon3 beds 2 baths115 Fallstone Road, Youngsville, LA 70592
MLS# 2500006747Listed by: EXP REALTY, LLC - Open Sun, 8 to 10:30pmNew
 $250,000Active4 beds 2 baths1,885 sq. ft.
$250,000Active4 beds 2 baths1,885 sq. ft.205 Rocky Ridge Street, Youngsville, LA 70592
MLS# 2500006732Listed by: KEATY REAL ESTATE TEAM - New
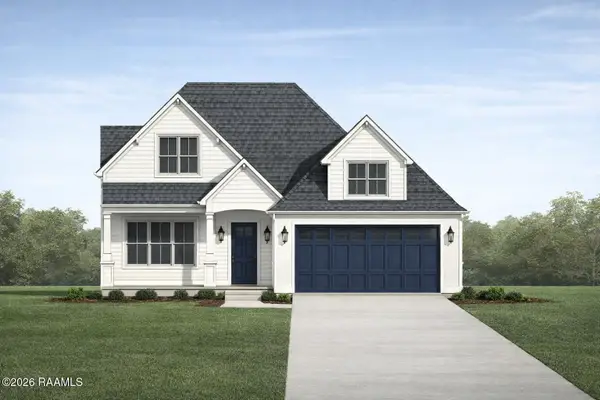 $339,900Active3 beds 2 baths1,724 sq. ft.
$339,900Active3 beds 2 baths1,724 sq. ft.103 Queenstown Avenue, Youngsville, LA 70592
MLS# 2500006710Listed by: REAL BROKER, LLC - New
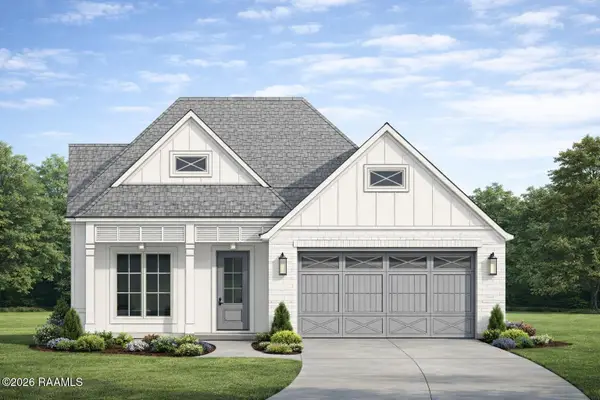 $339,900Active3 beds 2 baths1,724 sq. ft.
$339,900Active3 beds 2 baths1,724 sq. ft.201 Queenstown Avenue, Youngsville, LA 70592
MLS# 2500006711Listed by: REAL BROKER, LLC - New
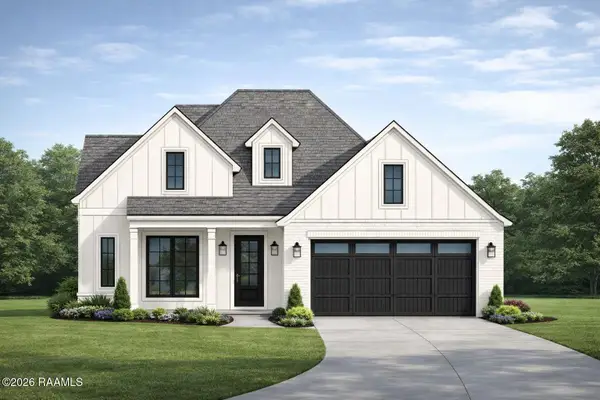 $339,900Active3 beds 2 baths1,724 sq. ft.
$339,900Active3 beds 2 baths1,724 sq. ft.203 Queenstown Avenue, Youngsville, LA 70592
MLS# 2500006712Listed by: REAL BROKER, LLC - New
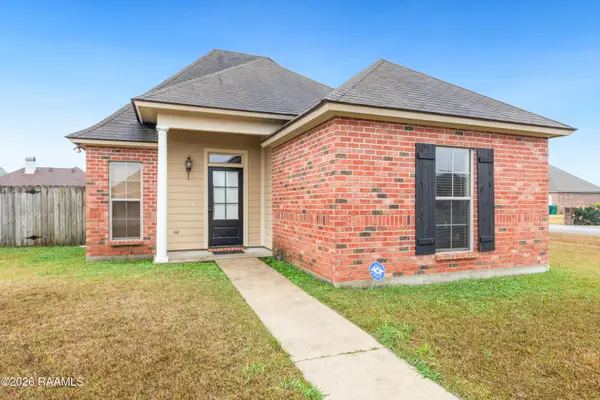 $224,900Active3 beds 2 baths1,331 sq. ft.
$224,900Active3 beds 2 baths1,331 sq. ft.100 Summit Crest Drive, Youngsville, LA 70592
MLS# 2500006677Listed by: RE/MAX ACADIANA
