521 Cautillion Drive, Youngsville, LA 70592
Local realty services provided by:Better Homes and Gardens Real Estate Rhodes Realty
521 Cautillion Drive,Youngsville, LA 70592
$269,900
- 4 Beds
- 2 Baths
- 1,897 sq. ft.
- Single family
- Active
Listed by: robyn wells
Office: parish realty acadiana
MLS#:2500004093
Source:LA_RAAMLS
Price summary
- Price:$269,900
- Price per sq. ft.:$142.28
- Monthly HOA dues:$33
About this home
Welcome home to this inviting 4-bedroom retreat in the heart of Sugar Ridge, Youngsville! With 1,897 sq. ft. of living space, this thoughtfully designed home features an open concept and split floor plan, offering both comfort and privacy. The spacious den provides extra room for a home office, playroom, or cozy movie nights. Recently updated with wood floors, fresh paint, granite countertops, and upgraded cabinet pulls, this home is move-in ready. Picture yourself unwinding on the front porch swing or hosting gatherings on the extended back patio. Beyond your door, enjoy the neighborhood pool and park, or take advantage of the nearby Youngsville Sports Complex, Southside High School, and quick access to Hwy 90. This home offers not just a place to live, but a lifestyle filled with convenience, connection, and comfort. Don't wait--schedule your private showing today and make Sugar Ridge your new home!
Contact an agent
Home facts
- Year built:2017
- Listing ID #:2500004093
- Added:89 day(s) ago
- Updated:December 31, 2025 at 05:11 PM
Rooms and interior
- Bedrooms:4
- Total bathrooms:2
- Full bathrooms:2
- Living area:1,897 sq. ft.
Heating and cooling
- Cooling:Central Air
- Heating:Central Heat
Structure and exterior
- Roof:Composition
- Year built:2017
- Building area:1,897 sq. ft.
- Lot area:0.17 Acres
Schools
- High school:Southside
- Middle school:Youngsville
- Elementary school:G T Lindon
Utilities
- Sewer:Public Sewer
Finances and disclosures
- Price:$269,900
- Price per sq. ft.:$142.28
New listings near 521 Cautillion Drive
- Coming Soon
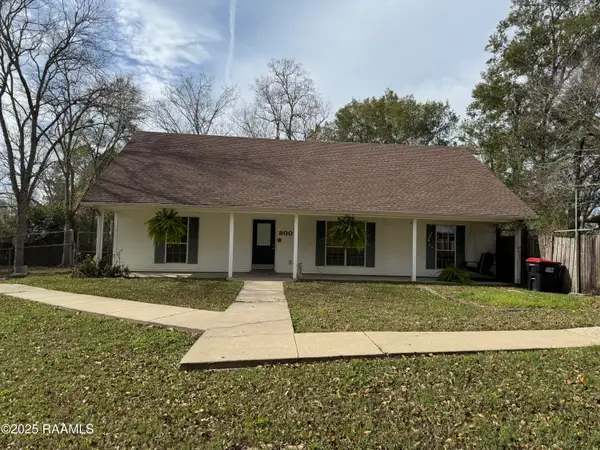 $230,000Coming Soon3 beds 2 baths
$230,000Coming Soon3 beds 2 baths800 Austin Road, Youngsville, LA 70592
MLS# 2500006570Listed by: KEATY REAL ESTATE TEAM - New
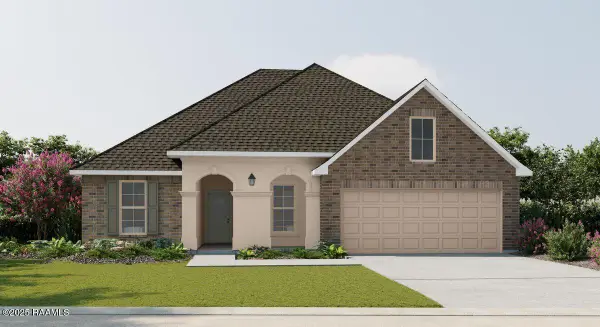 $361,747Active5 beds 3 baths2,720 sq. ft.
$361,747Active5 beds 3 baths2,720 sq. ft.310 Appleby Way, Youngsville, LA 70592
MLS# 2500006563Listed by: CICERO REALTY LLC - Coming Soon
 $265,000Coming Soon3 beds 2 baths
$265,000Coming Soon3 beds 2 baths105 Tenor Street, Youngsville, LA 70592
MLS# 2500006533Listed by: @ HOME REALTY, LLC - New
 $145,000Active3 beds 3 baths2,063 sq. ft.
$145,000Active3 beds 3 baths2,063 sq. ft.111 Weeks Drive, Youngsville, LA 70592
MLS# 2500006529Listed by: CENTURY 21 ACTION REALTY - Open Sat, 7 to 8:30pmNew
 $275,000Active3 beds 2 baths1,474 sq. ft.
$275,000Active3 beds 2 baths1,474 sq. ft.118 San Sebastian Drive, Youngsville, LA 70592
MLS# 2500006510Listed by: COMPASS 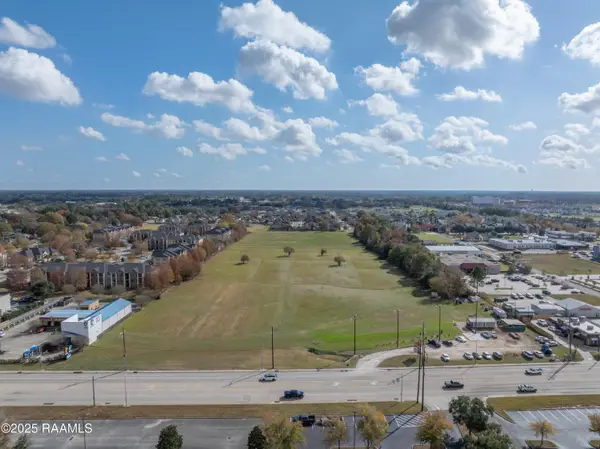 $10,925,000Active18.97 Acres
$10,925,000Active18.97 Acres2231 Kaliste Saloom Road, Youngsville, LA 70592
MLS# 2500006462Listed by: THE LOLLEY GROUP, LLC $230,000Active3 beds 2 baths1,451 sq. ft.
$230,000Active3 beds 2 baths1,451 sq. ft.111 Saint Lucius Street, Youngsville, LA 70592
MLS# 2500006440Listed by: REAL BROKER, LLC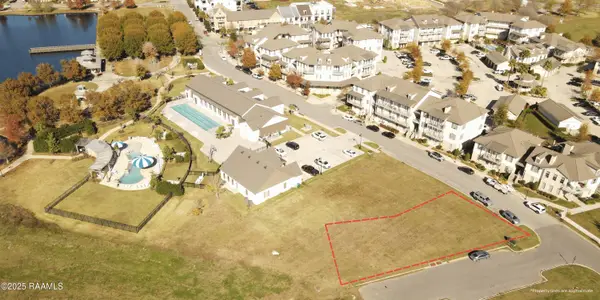 $215,360Active0.19 Acres
$215,360Active0.19 Acres110 Oceans Boulevard, Youngsville, LA 70592
MLS# 2500006400Listed by: SCOUT REAL ESTATE CO.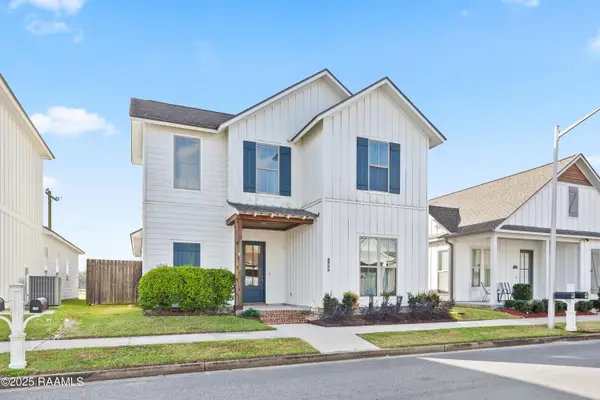 $315,000Active3 beds 3 baths1,801 sq. ft.
$315,000Active3 beds 3 baths1,801 sq. ft.108 Harvey Cay Lane, Youngsville, LA 70592
MLS# 2500006383Listed by: COMPASS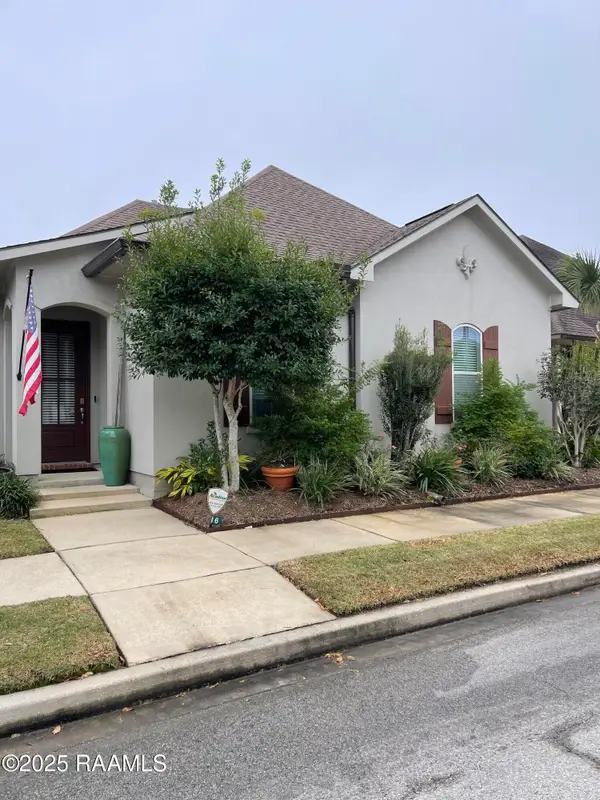 $245,000Active3 beds 2 baths1,485 sq. ft.
$245,000Active3 beds 2 baths1,485 sq. ft.116 Laurel Grove Boulevard, Youngsville, LA 70592
MLS# 2500006365Listed by: COMPASS
