5305 Belvedere E Drive, Youngsville, LA 70592
Local realty services provided by:Better Homes and Gardens Real Estate Rhodes Realty
5305 Belvedere E Drive,Youngsville, LA 70592
$599,000
- 4 Beds
- 4 Baths
- 2,797 sq. ft.
- Single family
- Active
Listed by: stacey f arceneaux, camille c savoie
Office: real broker, llc.
MLS#:2500004870
Source:LA_RAAMLS
Price summary
- Price:$599,000
- Price per sq. ft.:$161.63
About this home
Proposed Construction in lovely Belvedere South Subdivision. Choose this or another floor plan that might suit you better. Sitting on a quiet cul-de-sac you'll enjoy the quiet life on over an acre of property in an established subdivision just 10 minutes away from the Youngsville Sports Complex. The subdivision provides larger sized lots for plenty of room to stretch out while still enjoying having neighbors. The beautiful homes already established are filled with families ready for new neighbors. Don't be fooled by the Vermilion Parish location - you'll have the benefits of lower taxes while taking advantage of the easy access to all that Youngsville has to offer. The owner/seller loves the subdivision so much that he bought additional lots and is building next door. Lots this size in a subdivision with restrictions don't come around often. Grab it while you can. Property is located in flood zone AE. Price includes dirt work to raise the elevation of the house pad.
Contact an agent
Home facts
- Listing ID #:2500004870
- Added:67 day(s) ago
- Updated:December 31, 2025 at 05:11 PM
Rooms and interior
- Bedrooms:4
- Total bathrooms:4
- Full bathrooms:3
- Half bathrooms:1
- Living area:2,797 sq. ft.
Heating and cooling
- Cooling:Central Air
- Heating:Central Heat
Structure and exterior
- Roof:Composition
- Building area:2,797 sq. ft.
- Lot area:1.19 Acres
Schools
- High school:Erath
- Middle school:Erath
- Elementary school:Dozier
Utilities
- Sewer:Public Sewer
Finances and disclosures
- Price:$599,000
- Price per sq. ft.:$161.63
New listings near 5305 Belvedere E Drive
- Coming Soon
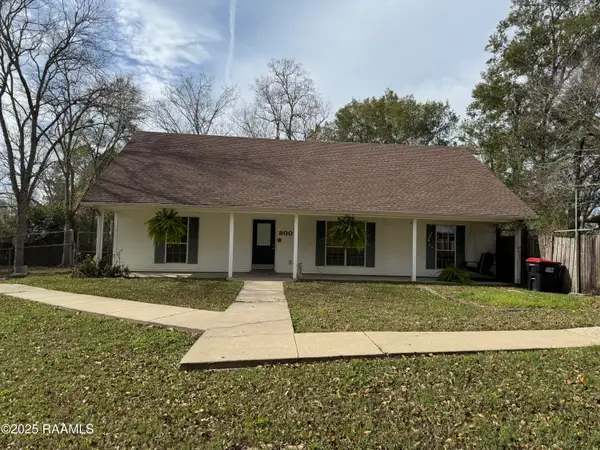 $230,000Coming Soon3 beds 2 baths
$230,000Coming Soon3 beds 2 baths800 Austin Road, Youngsville, LA 70592
MLS# 2500006570Listed by: KEATY REAL ESTATE TEAM - New
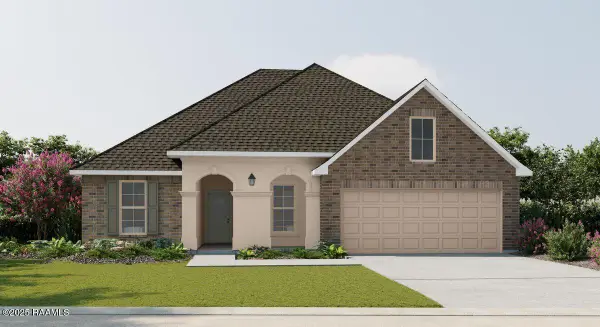 $361,747Active5 beds 3 baths2,720 sq. ft.
$361,747Active5 beds 3 baths2,720 sq. ft.310 Appleby Way, Youngsville, LA 70592
MLS# 2500006563Listed by: CICERO REALTY LLC - Coming Soon
 $265,000Coming Soon3 beds 2 baths
$265,000Coming Soon3 beds 2 baths105 Tenor Street, Youngsville, LA 70592
MLS# 2500006533Listed by: @ HOME REALTY, LLC - New
 $145,000Active3 beds 3 baths2,063 sq. ft.
$145,000Active3 beds 3 baths2,063 sq. ft.111 Weeks Drive, Youngsville, LA 70592
MLS# 2500006529Listed by: CENTURY 21 ACTION REALTY - Open Sat, 7 to 8:30pmNew
 $275,000Active3 beds 2 baths1,474 sq. ft.
$275,000Active3 beds 2 baths1,474 sq. ft.118 San Sebastian Drive, Youngsville, LA 70592
MLS# 2500006510Listed by: COMPASS 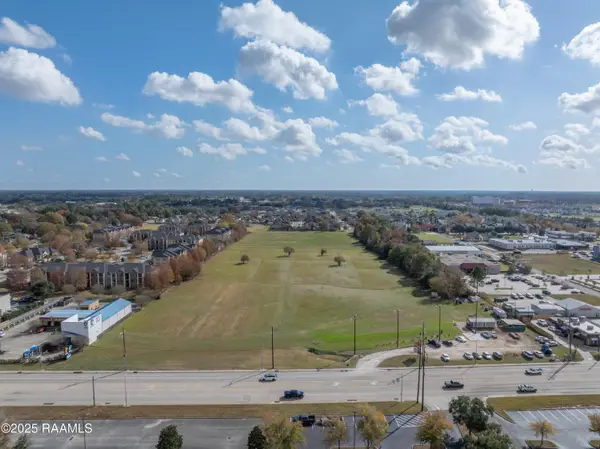 $10,925,000Active18.97 Acres
$10,925,000Active18.97 Acres2231 Kaliste Saloom Road, Youngsville, LA 70592
MLS# 2500006462Listed by: THE LOLLEY GROUP, LLC $230,000Active3 beds 2 baths1,451 sq. ft.
$230,000Active3 beds 2 baths1,451 sq. ft.111 Saint Lucius Street, Youngsville, LA 70592
MLS# 2500006440Listed by: REAL BROKER, LLC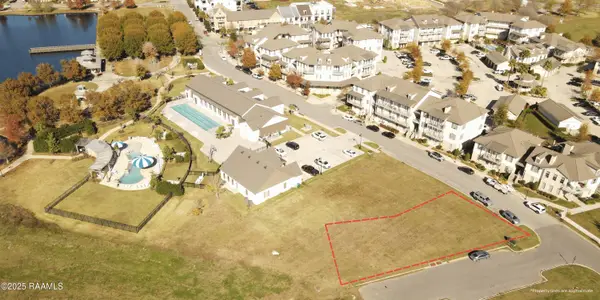 $215,360Active0.19 Acres
$215,360Active0.19 Acres110 Oceans Boulevard, Youngsville, LA 70592
MLS# 2500006400Listed by: SCOUT REAL ESTATE CO.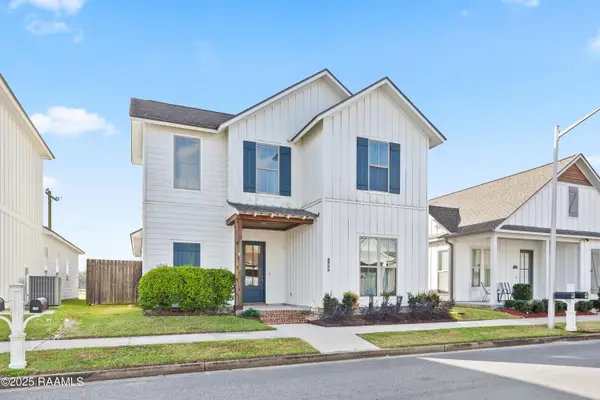 $315,000Active3 beds 3 baths1,801 sq. ft.
$315,000Active3 beds 3 baths1,801 sq. ft.108 Harvey Cay Lane, Youngsville, LA 70592
MLS# 2500006383Listed by: COMPASS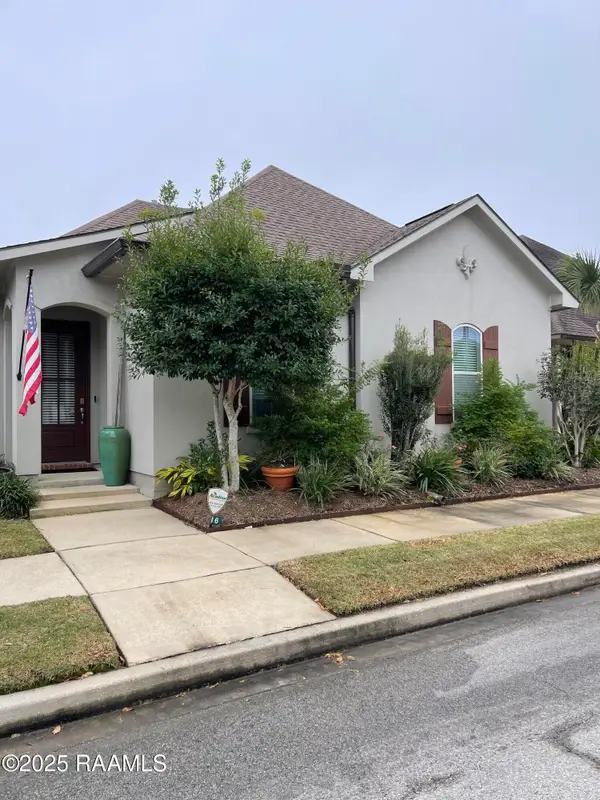 $245,000Active3 beds 2 baths1,485 sq. ft.
$245,000Active3 beds 2 baths1,485 sq. ft.116 Laurel Grove Boulevard, Youngsville, LA 70592
MLS# 2500006365Listed by: COMPASS
