535 Cautillion Drive, Youngsville, LA 70592
Local realty services provided by:Better Homes and Gardens Real Estate Rhodes Realty
535 Cautillion Drive,Youngsville, LA 70592
$304,000
- 4 Beds
- 3 Baths
- 2,717 sq. ft.
- Single family
- Active
Listed by: tony dozart
Office: exp realty, llc.
MLS#:2500002111
Source:LA_RAAMLS
Price summary
- Price:$304,000
- Price per sq. ft.:$111.89
- Monthly HOA dues:$30
About this home
This well-maintained home sits on a desirable corner lot and checks all the boxes--single-story living, over 2,700 square feet of space, and a thoughtfully designed floor plan. Featuring four bedrooms, three full bathrooms, and a private office or bonus room, this layout offers both functionality and flexibility.The foyer opens to the dedicated office space on one side and a guest suite with en suite bath on the other--perfect for those who need privacy or additional versatility. Just beyond, you'll find a formal dining area that flows seamlessly into the open-concept kitchen and living room.The kitchen includes granite countertops, stainless steel appliances, a gas range, and a large island with bar seating--ideal for casual meals or entertaining. The spacious living room easily accommodates larger furnishings and is great for gathering.The primary suite offers ample space and a relaxing en suite bath with a soaking tub, separate shower, dual vanities, and a walk-in closet. Two additional bedrooms share a full bath in their own wing of the home.Enjoy rare rear yard access with a double gate--perfect for storing recreational equipment, trailers, or creating your ideal outdoor space. The fenced backyard offers plenty of room for gardening, play, or pets.Located just minutes from the Youngsville Sports Complex, this home also gives you access to a community pool, making it easy to cool off and unwind.
Contact an agent
Home facts
- Year built:2017
- Listing ID #:2500002111
- Added:121 day(s) ago
- Updated:December 31, 2025 at 05:11 PM
Rooms and interior
- Bedrooms:4
- Total bathrooms:3
- Full bathrooms:3
- Living area:2,717 sq. ft.
Heating and cooling
- Cooling:Central Air
- Heating:Central Heat, Natural Gas
Structure and exterior
- Roof:Composition
- Year built:2017
- Building area:2,717 sq. ft.
- Lot area:0.05 Acres
Schools
- High school:Southside
- Middle school:Youngsville
- Elementary school:G T Lindon
Utilities
- Sewer:Public Sewer
Finances and disclosures
- Price:$304,000
- Price per sq. ft.:$111.89
New listings near 535 Cautillion Drive
- Coming Soon
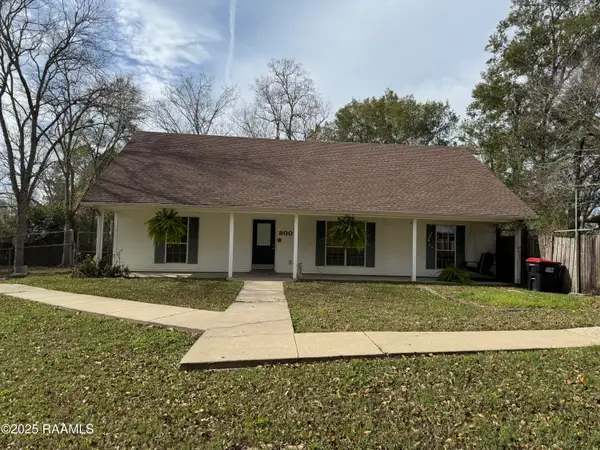 $230,000Coming Soon3 beds 2 baths
$230,000Coming Soon3 beds 2 baths800 Austin Road, Youngsville, LA 70592
MLS# 2500006570Listed by: KEATY REAL ESTATE TEAM - New
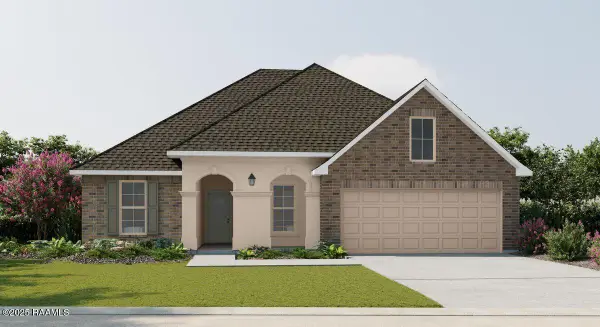 $361,747Active5 beds 3 baths2,720 sq. ft.
$361,747Active5 beds 3 baths2,720 sq. ft.310 Appleby Way, Youngsville, LA 70592
MLS# 2500006563Listed by: CICERO REALTY LLC - Coming Soon
 $265,000Coming Soon3 beds 2 baths
$265,000Coming Soon3 beds 2 baths105 Tenor Street, Youngsville, LA 70592
MLS# 2500006533Listed by: @ HOME REALTY, LLC - New
 $145,000Active3 beds 3 baths2,063 sq. ft.
$145,000Active3 beds 3 baths2,063 sq. ft.111 Weeks Drive, Youngsville, LA 70592
MLS# 2500006529Listed by: CENTURY 21 ACTION REALTY - Open Sat, 7 to 8:30pmNew
 $275,000Active3 beds 2 baths1,474 sq. ft.
$275,000Active3 beds 2 baths1,474 sq. ft.118 San Sebastian Drive, Youngsville, LA 70592
MLS# 2500006510Listed by: COMPASS 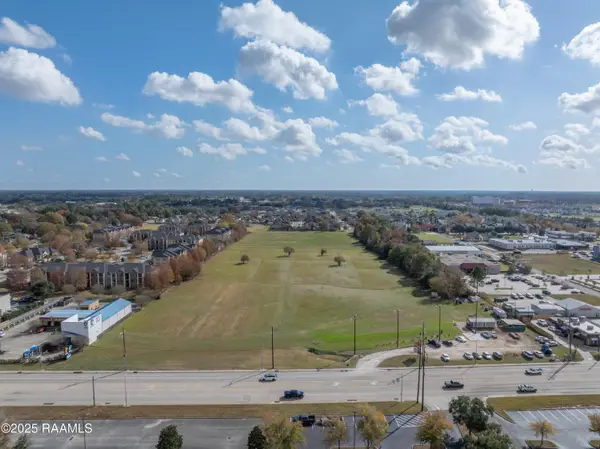 $10,925,000Active18.97 Acres
$10,925,000Active18.97 Acres2231 Kaliste Saloom Road, Youngsville, LA 70592
MLS# 2500006462Listed by: THE LOLLEY GROUP, LLC $230,000Active3 beds 2 baths1,451 sq. ft.
$230,000Active3 beds 2 baths1,451 sq. ft.111 Saint Lucius Street, Youngsville, LA 70592
MLS# 2500006440Listed by: REAL BROKER, LLC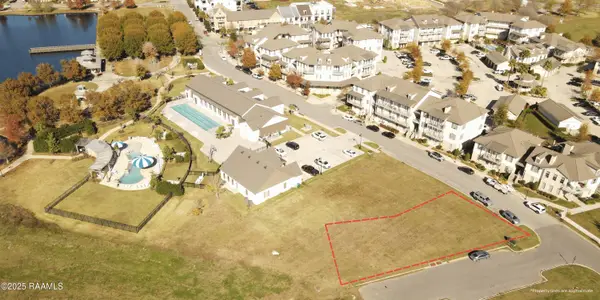 $215,360Active0.19 Acres
$215,360Active0.19 Acres110 Oceans Boulevard, Youngsville, LA 70592
MLS# 2500006400Listed by: SCOUT REAL ESTATE CO.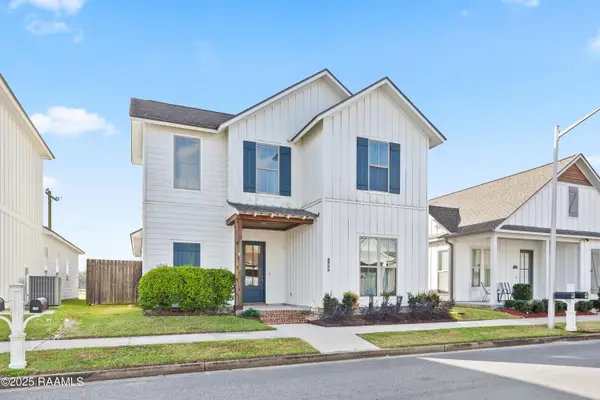 $315,000Active3 beds 3 baths1,801 sq. ft.
$315,000Active3 beds 3 baths1,801 sq. ft.108 Harvey Cay Lane, Youngsville, LA 70592
MLS# 2500006383Listed by: COMPASS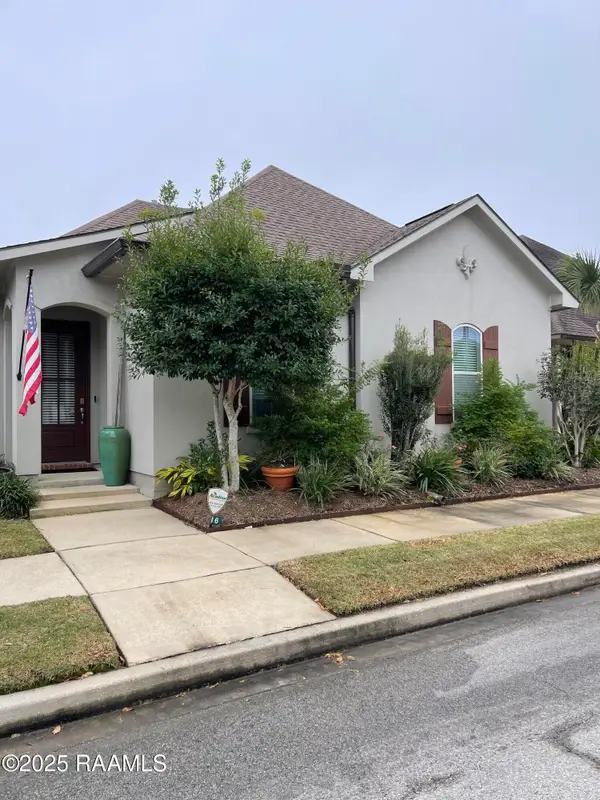 $245,000Active3 beds 2 baths1,485 sq. ft.
$245,000Active3 beds 2 baths1,485 sq. ft.116 Laurel Grove Boulevard, Youngsville, LA 70592
MLS# 2500006365Listed by: COMPASS
