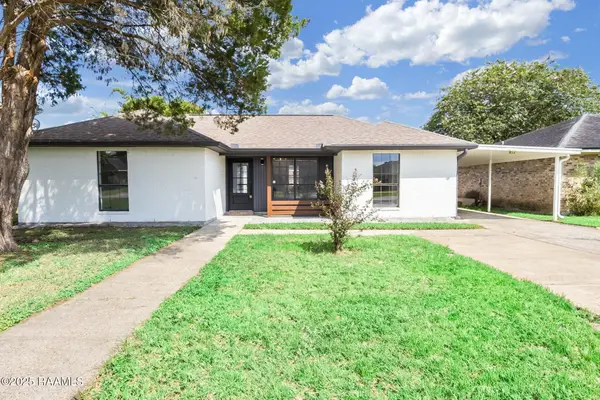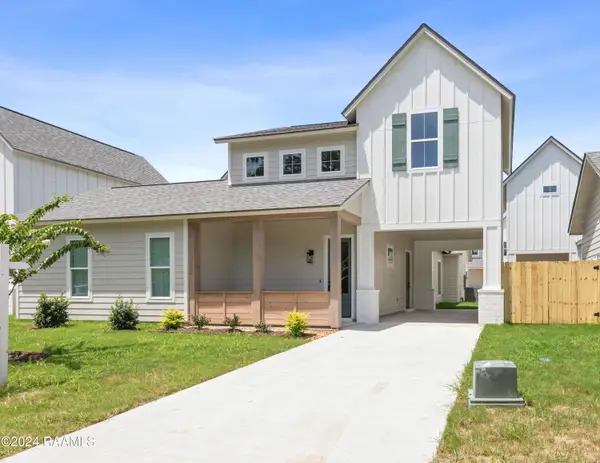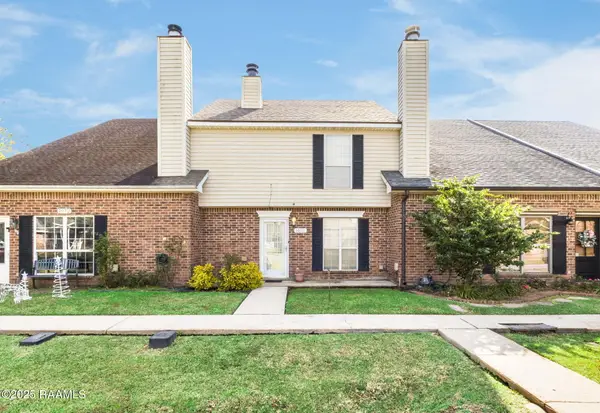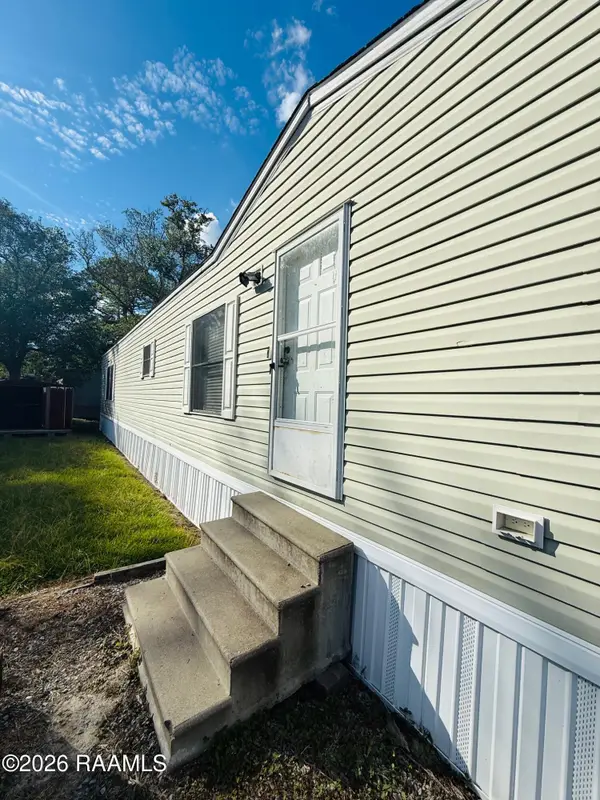5761 Eagle Pass Drive, Youngsville, LA 70592
Local realty services provided by:Better Homes and Gardens Real Estate Rhodes Realty
5761 Eagle Pass Drive,Youngsville, LA 70592
$539,000
- 3 Beds
- 4 Baths
- 2,533 sq. ft.
- Single family
- Pending
Listed by: brandy m smith
Office: exp realty, llc.
MLS#:2500006941
Source:LA_RAAMLS
Price summary
- Price:$539,000
- Price per sq. ft.:$212.79
About this home
Located in a gorgeous country setting just minutes from grocery stores, restaurants, and shopping, this beautifully renovated Acadian-style home sits on approximately 1.34 acres with mature trees and plenty of space to relax. Fully renovated in 2024--including the kitchen, bathrooms, bedrooms, laundry, closets, and pantry--this home offers modern comfort with timeless charm. The chef's kitchen features a large island, farmhouse sink, propane cooktop with pot filler, quartz countertops, and ample cabinetry. The spacious living room exudes warmth with a vaulted wood ceiling, wood-burning fireplace, brick hearth, and French doors leading to the rear porch. The primary suite includes hardwood floors, French doors to the porch, and a spa-like bathroom with a custom walk-in shower, dual vanities, and a stand-alone tub. Upstairs are two oversized guest bedrooms, each with walk-in closets and separate bathrooms. The laundry room, located off the garage entry, offers cabinetry, a sink, and space to add a 4th bedroom/office and bathroom (with plumbing already available in the shop). The large back porch overlooks a private yard filled with trees and farmland views--perfect for morning sunrises, relaxing evenings, or entertaining guests.A spacious workshop connects to the garage with water, electricity, and plumbing available to reinstall a bathroom. Above the garage, a bonus room offers potential for a game room, office, or mother-in-law suite. The home's hardy board and panels have been freshly painted, complemented by a newly installed farm-style fence.
Contact an agent
Home facts
- Year built:2005
- Listing ID #:2500006941
- Added:210 day(s) ago
- Updated:January 23, 2026 at 11:18 AM
Rooms and interior
- Bedrooms:3
- Total bathrooms:4
- Full bathrooms:3
- Half bathrooms:1
- Living area:2,533 sq. ft.
Heating and cooling
- Cooling:Central Air, Multi Units
- Heating:Central Heat, Electric
Structure and exterior
- Roof:Composition
- Year built:2005
- Building area:2,533 sq. ft.
- Lot area:1.34 Acres
Schools
- High school:Erath
- Middle school:Erath
- Elementary school:Leblanc Elementary
Finances and disclosures
- Price:$539,000
- Price per sq. ft.:$212.79
New listings near 5761 Eagle Pass Drive
 $182,900Pending4 beds 3 baths2,280 sq. ft.
$182,900Pending4 beds 3 baths2,280 sq. ft.117 Glenfield Drive, Youngsville, LA 70592
MLS# 2500003163Listed by: KELLER WILLIAMS REALTY ACADIANA $210,000Pending3 beds 2 baths1,375 sq. ft.
$210,000Pending3 beds 2 baths1,375 sq. ft.113 Pebble Beach Drive, Youngsville, LA 70592
MLS# 2500003188Listed by: REAL BROKER, LLC $157,500Pending3 beds 2 baths2,022 sq. ft.
$157,500Pending3 beds 2 baths2,022 sq. ft.106 Breezy Lane, Youngsville, LA 70592
MLS# 2500005243Listed by: CAMELOT REALTY, INC. $279,999Pending2 beds 3 baths1,485 sq. ft.
$279,999Pending2 beds 3 baths1,485 sq. ft.120 Mayberry Grove Street, Youngsville, LA 70592
MLS# 2500006021Listed by: REHIVE, LLC $139,000Pending2 beds 2 baths1,000 sq. ft.
$139,000Pending2 beds 2 baths1,000 sq. ft.106 S Parkwood Drive #1, Youngsville, LA 70592
MLS# 2500006274Listed by: NEXTHOME CUTTING EDGE REALTY $160,000Pending2 beds 2 baths1,350 sq. ft.
$160,000Pending2 beds 2 baths1,350 sq. ft.1010 Carriage Light Loop, Youngsville, LA 70592
MLS# 2500006296Listed by: EXP REALTY, LLC $169,000Pending3 beds 2 baths1,800 sq. ft.
$169,000Pending3 beds 2 baths1,800 sq. ft.624 Chemin Metairie Road, Youngsville, LA 70592
MLS# 2500006659Listed by: EXP REALTY, LLC- Coming Soon
 $125,000Coming Soon3 beds 3 baths
$125,000Coming Soon3 beds 3 baths226 Blanco Drive, Youngsville, LA 70592
MLS# 2600000194Listed by: EXP REALTY, LLC - New
 $470,000Active4 beds 3 baths2,187 sq. ft.
$470,000Active4 beds 3 baths2,187 sq. ft.311 Buenos Aires Avenue, Youngsville, LA 70592
MLS# 2600000190Listed by: EXP REALTY, LLC - New
 $245,000Active3 beds 2 baths1,564 sq. ft.
$245,000Active3 beds 2 baths1,564 sq. ft.207 Mintmere Lane, Youngsville, LA 70592
MLS# 2600000177Listed by: REAL BROKER, LLC
