8607 Ted Drive, Youngsville, LA 70592
Local realty services provided by:Better Homes and Gardens Real Estate Rhodes Realty
8607 Ted Drive,Youngsville, LA 70592
$221,500
- 4 Beds
- 2 Baths
- 1,605 sq. ft.
- Single family
- Active
Listed by: kayla taylor
Office: allo real estate
MLS#:2500003656
Source:LA_RAAMLS
Price summary
- Price:$221,500
- Price per sq. ft.:$138.01
About this home
Looking for a place that feels like home the moment you pull up? This sweet country pier and beam house sits on just over an acre, giving you space to spread out and breathe-all while being just minutes from the city. Inside, you'll find 1,600 square feet of easy living with 4 bedrooms, 2 full baths, and a roomy laundry area. Fresh paint brightens up the entire home, and the open kitchen flows right into the living and dining rooms, making it perfect for family time or hosting friends. Granite and quartz countertops add a modern touch in both the kitchen and baths, and the primary bathroom is a true retreat with a brand new double vanity and a big jetted tub to soak the day away. Step out back and you'll love the fully fenced yard, a covered deck for relaxing, plenty of green space to play, garden, or just enjoy the quiet, and a large fully wired storage shed; perfect for tools, projects, or extra storage. And for the chicken lovers this place is a dream! The one-of-a-kind chicken coop is something special, built with care and ready for your feathered friends. With extra space in the front yard for another residence if you'd like, this home is more than just a house--it's a little slice of country paradise waiting for its next chapter.
Contact an agent
Home facts
- Listing ID #:2500003656
- Added:148 day(s) ago
- Updated:February 15, 2026 at 04:06 PM
Rooms and interior
- Bedrooms:4
- Total bathrooms:2
- Full bathrooms:2
- Living area:1,605 sq. ft.
Heating and cooling
- Cooling:Central Air
- Heating:Central Heat, Electric
Structure and exterior
- Roof:Metal
- Building area:1,605 sq. ft.
- Lot area:1.06 Acres
Schools
- High school:Abbeville
- Middle school:Jhwilliams
- Elementary school:Leblanc Elementary
Utilities
- Sewer:Septic Tank
Finances and disclosures
- Price:$221,500
- Price per sq. ft.:$138.01
New listings near 8607 Ted Drive
- New
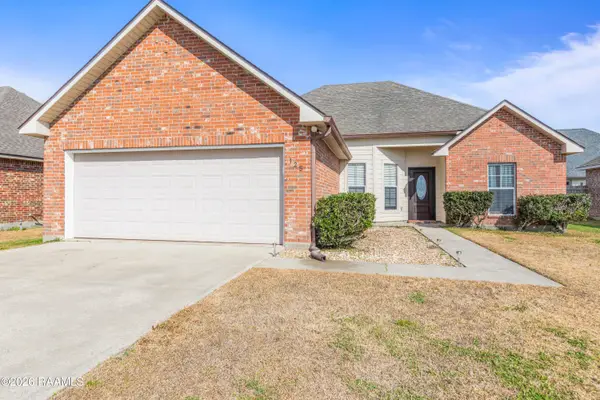 $240,000Active3 beds 2 baths1,455 sq. ft.
$240,000Active3 beds 2 baths1,455 sq. ft.125 Tall Oaks Lane, Youngsville, LA 70592
MLS# 2600001018Listed by: AVENUE REAL ESTATE - New
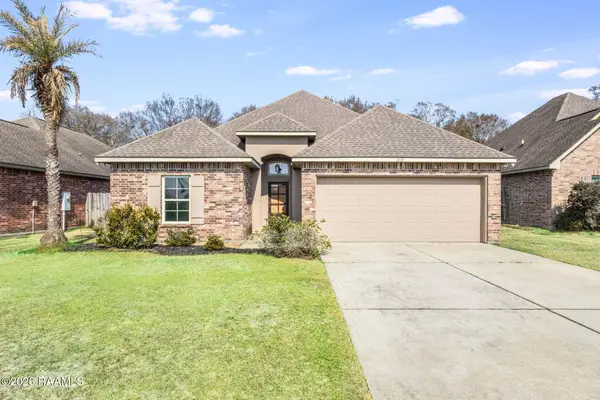 $245,000Active3 beds 2 baths1,710 sq. ft.
$245,000Active3 beds 2 baths1,710 sq. ft.413 Flanders Ridge Drive, Youngsville, LA 70592
MLS# 2600001012Listed by: REAL BROKER, LLC - Coming Soon
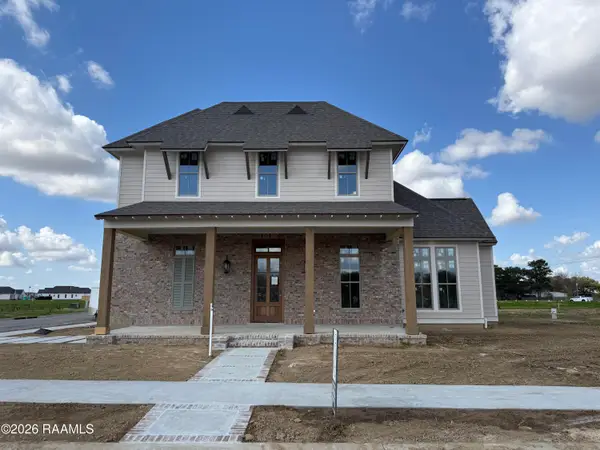 $899,999Coming Soon4 beds 3 baths
$899,999Coming Soon4 beds 3 baths106 Sea Island Lane, Youngsville, LA 70592
MLS# 2600000997Listed by: COMPASS - New
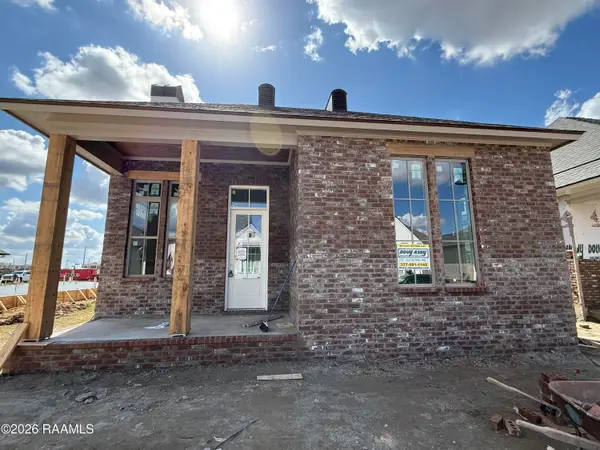 $533,000Active3 beds 2 baths2,049 sq. ft.
$533,000Active3 beds 2 baths2,049 sq. ft.105 Hedgemoore Court, Youngsville, LA 70592
MLS# 2600000991Listed by: COMPASS - Coming Soon
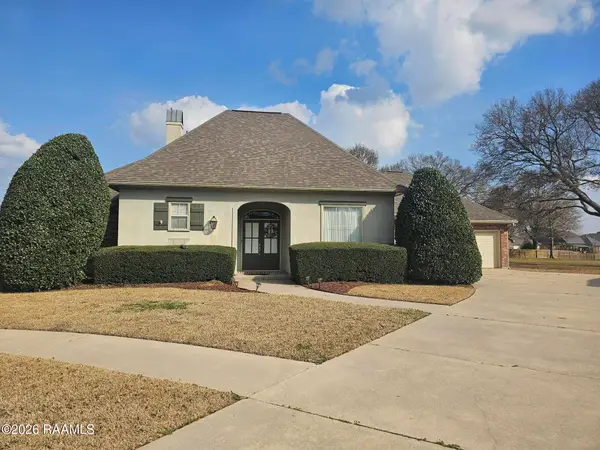 $399,000Coming Soon4 beds 3 baths
$399,000Coming Soon4 beds 3 baths113 Catskill Lane, Youngsville, LA 70592
MLS# 2600000994Listed by: RE/MAX ACADIANA - Coming Soon
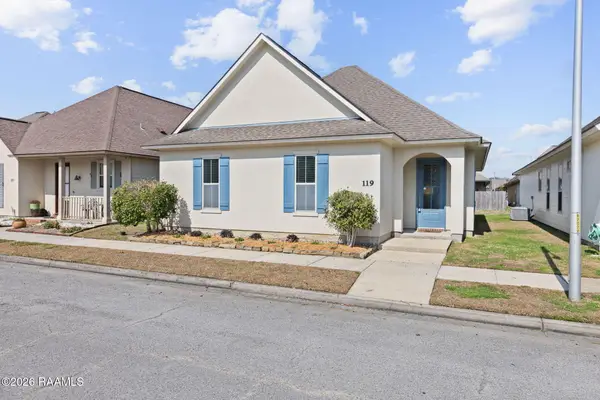 $256,500Coming Soon3 beds 2 baths
$256,500Coming Soon3 beds 2 baths119 Laurel Grove Boulevard, Youngsville, LA 70592
MLS# 2600000969Listed by: EXP REALTY, LLC - Coming Soon
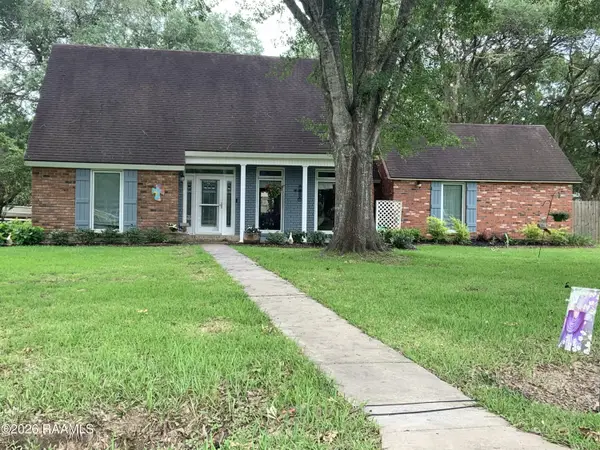 $359,000Coming Soon4 beds 4 baths
$359,000Coming Soon4 beds 4 baths112 Heritage Drive, Youngsville, LA 70592
MLS# 2600000972Listed by: COMPASS - New
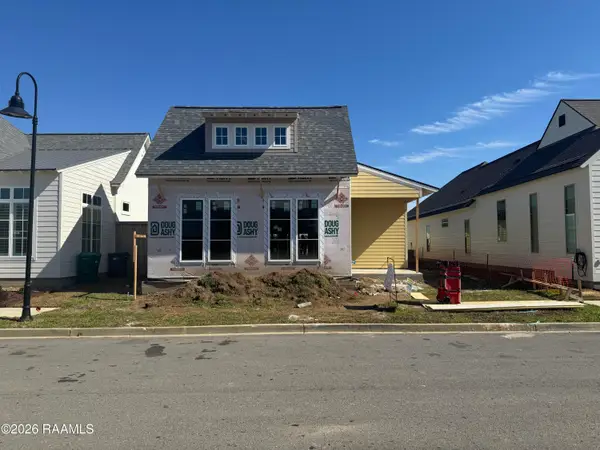 $550,000Active3 beds 2 baths2,114 sq. ft.
$550,000Active3 beds 2 baths2,114 sq. ft.502 Broyles Street, Youngsville, LA 70592
MLS# 2600000908Listed by: COMPASS - New
 $256,741Active3 beds 2 baths1,656 sq. ft.
$256,741Active3 beds 2 baths1,656 sq. ft.Address Withheld By Seller, Youngsville, LA 70592
MLS# 2600000898Listed by: CICERO REALTY LLC - New
 $265,000Active2 beds 3 baths1,326 sq. ft.
$265,000Active2 beds 3 baths1,326 sq. ft.211 Firethorn Drive, Youngsville, LA 70592
MLS# 2600000874Listed by: COMPASS

