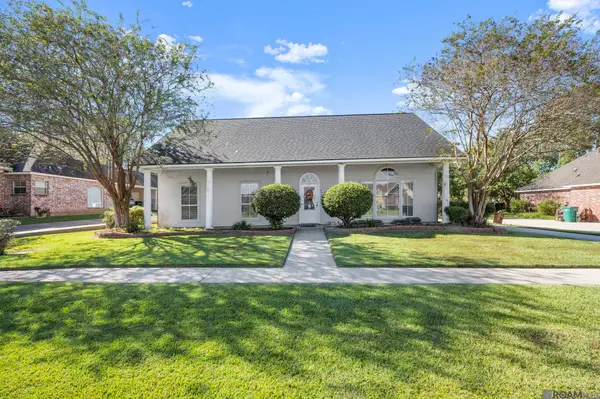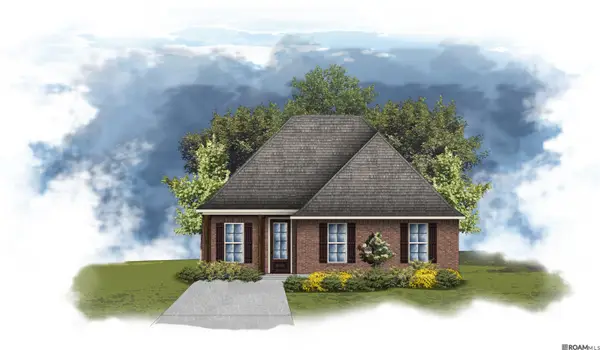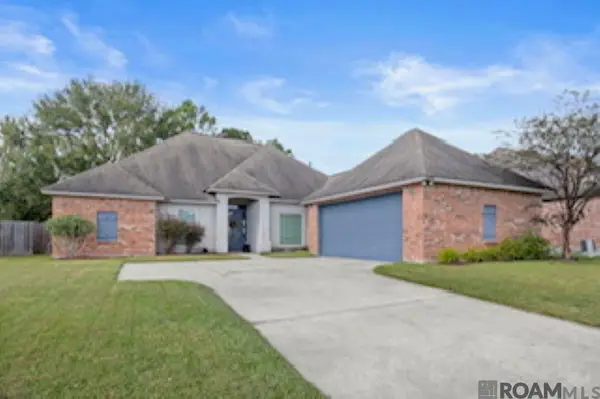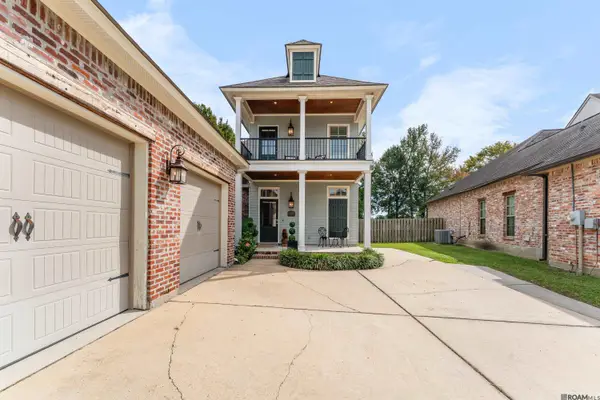2005 Clark Ave, Zachary, LA 70791
Local realty services provided by:Better Homes and Gardens Real Estate Rhodes Realty
2005 Clark Ave,Zachary, LA 70791
$324,900
- 4 Beds
- 2 Baths
- 2,453 sq. ft.
- Single family
- Pending
Listed by: melissa bonnee duncan
Office: d.r. horton realty of louisian
MLS#:BR2025014822
Source:LA_RAAMLS
Price summary
- Price:$324,900
- Price per sq. ft.:$132.45
- Monthly HOA dues:$41.67
About this home
Come see our spacious Oakdale floorplan, at Zachary Trails, a new home community in Zachary, Louisiana. There's 4-bedrooms and 3-bathrooms. This expansive floorplan spans 2,400 sq. ft. and has three exterior options. The beautiful fixtures throughout the home create a welcoming setting and warm environment. This floorplan comes with a 2-car garage and sq. ft., giving you maximum space for your vehicles and storage. The expansive living area is ideal for hosting guests and daily routines. The kitchen showcases chic Shaker-style cabinets and elegant gooseneck pulldown faucets. Our kitchen is highlighted with premium stainless-steel Whirlpool appliances, including a stove, and dishwasher, all accented by opulent quartz countertops, a true delight for any culinary expert. Adjacent to the kitchen, the dining room and living room are strategically placed, allowing for a seamless flow that keeps everyone engaged in the excitement, no matter where they are situated. Beyond stylish interiors, our homes are equipped with smart home technology, giving you the convenience and control you need at your fingertips. Adjust the temperature and turn on the lights with ease. The main bedroom is spacious and features a connected en suite with a walk-in closet that also serves as a linen closet. It includes two vanities, a bathtub and shower, and a separate toilet. Additionally, the laundry room is conveniently located adjacent to the walk-in closet, ensuring easy and convenient access within the house. Situated in the front of the house, the other three bedrooms feature spacious closets and cozy carpeting. The bedroom near the garage has an en suite, providing extra comfort for your guests. Reach out to us today for more information.
Contact an agent
Home facts
- Year built:2025
- Listing ID #:BR2025014822
- Added:44 day(s) ago
- Updated:November 13, 2025 at 11:10 AM
Rooms and interior
- Bedrooms:4
- Total bathrooms:2
- Full bathrooms:2
- Living area:2,453 sq. ft.
Heating and cooling
- Cooling:Central Air
- Heating:Central Heat
Structure and exterior
- Year built:2025
- Building area:2,453 sq. ft.
- Lot area:0.23 Acres
Finances and disclosures
- Price:$324,900
- Price per sq. ft.:$132.45
New listings near 2005 Clark Ave
- New
 $1,100,000Active107.68 Acres
$1,100,000Active107.68 AcresLot B-1-B Old Scenic Hwy, Zachary, LA 70791
MLS# 2025020764Listed by: THE GAUTREAUX GROUP - New
 $220,000Active3 beds 2 baths1,591 sq. ft.
$220,000Active3 beds 2 baths1,591 sq. ft.4353 Pasture Clear Ct, Zachary, LA 70719
MLS# 2025020768Listed by: BURNS & CO., INC. - New
 $356,937Active3 beds 2 baths1,682 sq. ft.
$356,937Active3 beds 2 baths1,682 sq. ft.1213 Haymarket St, Zachary, LA 70791
MLS# 2025020713Listed by: CARRIE GODBOLD REAL ESTATE GROUP  $315,465Pending4 beds 2 baths2,033 sq. ft.
$315,465Pending4 beds 2 baths2,033 sq. ft.18762 Corlis Green Dr, Zachary, LA 70791
MLS# 2025020676Listed by: CICERO REALTY, LLC- New
 Listed by BHGRE$290,000Active3 beds 2 baths1,508 sq. ft.
Listed by BHGRE$290,000Active3 beds 2 baths1,508 sq. ft.6106 Sandy Creek Ln, Zachary, LA 70791
MLS# 2025020658Listed by: BETTER HOMES AND GARDENS REAL ESTATE - TIGER TOWN BR - New
 $290,000Active4 beds 3 baths2,233 sq. ft.
$290,000Active4 beds 3 baths2,233 sq. ft.6729 Royal Oaks Ct, Zachary, LA 70791
MLS# 2025020618Listed by: GOODWOOD REALTY - New
 $310,000Active3 beds 2 baths1,777 sq. ft.
$310,000Active3 beds 2 baths1,777 sq. ft.2668 Dogwood Ln, Zachary, LA 70791
MLS# 2025020605Listed by: THE GAUTREAUX GROUP - New
 $40,000Active0.41 Acres
$40,000Active0.41 Acres19850 Buckhorn Dr, Zachary, LA 70791
MLS# 2025020515Listed by: TOWN & PARISH REALTY - New
 $200,000Active3 beds 2 baths1,607 sq. ft.
$200,000Active3 beds 2 baths1,607 sq. ft.9255 Redwood Lake Blvd, Zachary, LA 70791
MLS# 2025020484Listed by: LOUISIANA PROPERTY SHOP LLC - New
 $449,500Active4 beds 2 baths2,228 sq. ft.
$449,500Active4 beds 2 baths2,228 sq. ft.7088 Rue Lierre, Zachary, LA 70791
MLS# 2025020474Listed by: CRYSTAL BONIN REALTY
