2402 S Turnberry Ave, Zachary, LA 70791
Local realty services provided by:Better Homes and Gardens Real Estate Tiger Town
2402 S Turnberry Ave,Zachary, LA 70791
$560,000
- 4 Beds
- 3 Baths
- 2,833 sq. ft.
- Single family
- Active
Listed by: mackenzie rivet, crystal bonin
Office: crystal bonin realty
MLS#:2025017630
Source:LA_GBRMLS
Price summary
- Price:$560,000
- Price per sq. ft.:$112.2
About this home
This beautiful 4-bedroom, 3.5-bath Acadian-style home sits on a corner lot in the coveted Copper Mill Golf Community and combines charm, elegance, and comfort with standout features including a POOL, WHOLE-HOUSE GENERATOR, OFFICE, & BONUS ROOM. The welcoming courtyard with sugar kettle and lush landscaping leads to a partial wrap-around porch that extends along the side of the home, creating the perfect spot to relax outdoors. Inside, the open floorplan is filled with tons of natural light from the many large windows, highlighting the hardwood floors, dual chandeliers, and gas fireplace in the living room. The kitchen features painted cabinetry, granite counters, stainless appliances with double ovens, a breakfast bar, and walk-in pantry, flowing seamlessly into the dining space. The primary suite is a retreat with direct pool access, a spa-like bath with dual vanities, whirlpool tub, separate shower, and a large walk-in closet. The three additional bedrooms provide generous space and feature well-sized closets, offering both comfort and practicality for family and guests. A dedicated office with custom built-ins offers the perfect space for work or study. An added jewel is the spacious bonus room (approx. 420 sq. ft. not counted in the living space) with its own half bath that sits above the two-car garage, ideal for a media room, game room, or guest suite. The covered patio offers sweeping views of the golf course and lake, creating the perfect backdrop for entertaining. The heated gunite pool and hot tub invite year-round enjoyment, while built-in outdoor speakers set the tone for unforgettable gatherings. With the added security of a whole-home generator, this residence is designed for those who appreciate both comfort and luxury. Truly a rare Copper Mill treasure you won’t want to miss!
Contact an agent
Home facts
- Year built:2005
- Listing ID #:2025017630
- Added:143 day(s) ago
- Updated:February 11, 2026 at 03:49 PM
Rooms and interior
- Bedrooms:4
- Total bathrooms:3
- Full bathrooms:3
- Living area:2,833 sq. ft.
Heating and cooling
- Cooling:2 or More Units Cool
- Heating:2 or More Units Heat, Central
Structure and exterior
- Year built:2005
- Building area:2,833 sq. ft.
- Lot area:0.41 Acres
Utilities
- Water:Public
- Sewer:Public Sewer
Finances and disclosures
- Price:$560,000
- Price per sq. ft.:$112.2
New listings near 2402 S Turnberry Ave
- New
 $389,999Active4 beds 2 baths2,405 sq. ft.
$389,999Active4 beds 2 baths2,405 sq. ft.2913 Country Lake Dr, Zachary, LA 70791
MLS# 2026002536Listed by: SOUTH OAK REALTY LLC - New
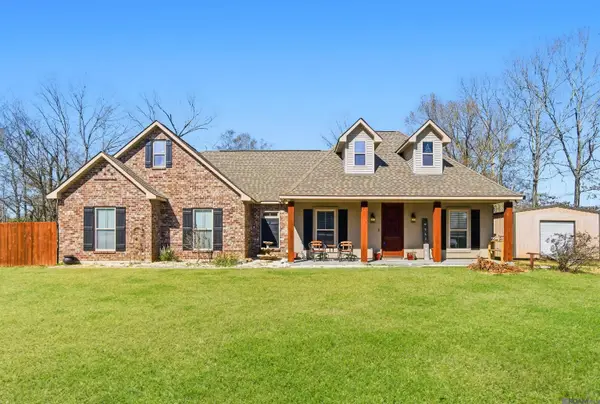 $320,000Active3 beds 2 baths1,607 sq. ft.
$320,000Active3 beds 2 baths1,607 sq. ft.461 Port Hudson Plains Rd, Zachary, LA 70791
MLS# 2026002515Listed by: RE/MAX PROFESSIONAL - New
 $239,990Active3 beds 2 baths1,441 sq. ft.
$239,990Active3 beds 2 baths1,441 sq. ft.5647 Emmie Dr, Zachary, LA 70791
MLS# 2026002465Listed by: RE/MAX TOTAL - New
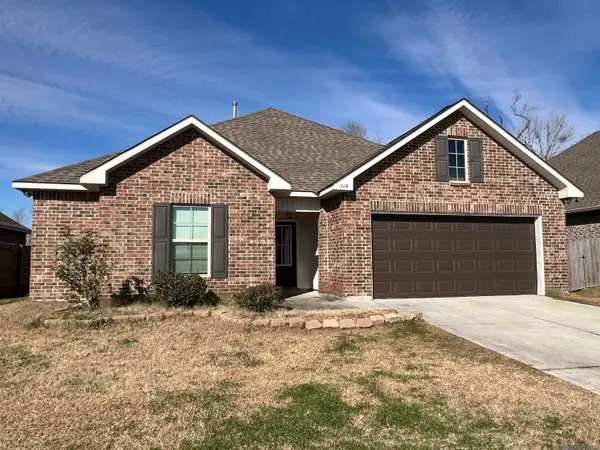 $254,900Active3 beds 2 baths1,522 sq. ft.
$254,900Active3 beds 2 baths1,522 sq. ft.1619 N Plains Ave, Zachary, LA 70791
MLS# 2026002343Listed by: KELLER WILLIAMS REALTY RED STICK PARTNERS - New
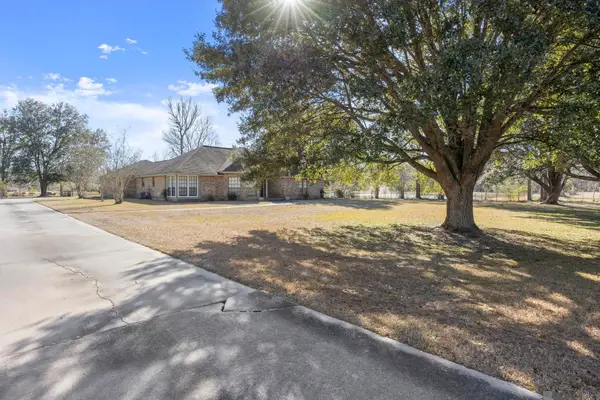 $545,000Active4 beds 3 baths2,449 sq. ft.
$545,000Active4 beds 3 baths2,449 sq. ft.8110 Main St, Zachary, LA 70791
MLS# 2026002331Listed by: CARRIE GODBOLD REAL ESTATE GROUP - New
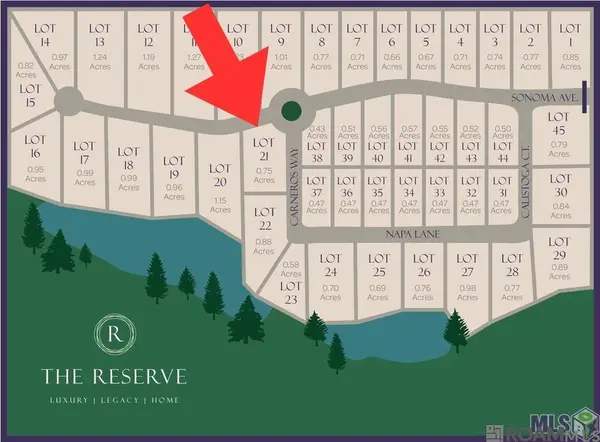 $139,000Active0.75 Acres
$139,000Active0.75 Acres12856 Sonoma Ave, Zachary, LA 70791
MLS# 2026002240Listed by: CARRIE GODBOLD REAL ESTATE GROUP - New
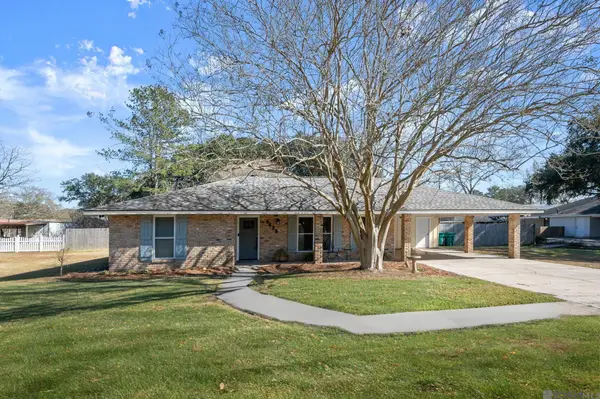 $269,000Active3 beds 2 baths1,680 sq. ft.
$269,000Active3 beds 2 baths1,680 sq. ft.5626 Fennwood Dr, Zachary, LA 70791
MLS# 2026002173Listed by: CARRIE GODBOLD REAL ESTATE GROUP - New
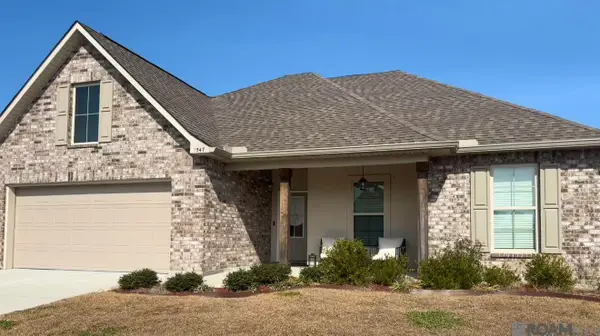 $267,000Active4 beds 2 baths1,858 sq. ft.
$267,000Active4 beds 2 baths1,858 sq. ft.1547 Rangeland Ave, Zachary, LA 70791
MLS# 2026002150Listed by: EXP REALTY - New
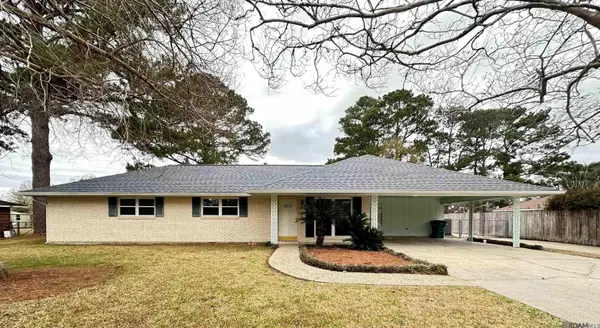 $274,900Active4 beds 2 baths2,291 sq. ft.
$274,900Active4 beds 2 baths2,291 sq. ft.5615 Jane Marie St, Zachary, LA 70791
MLS# 2026002147Listed by: LA REAL ESTATE INVESTMENTS, INC 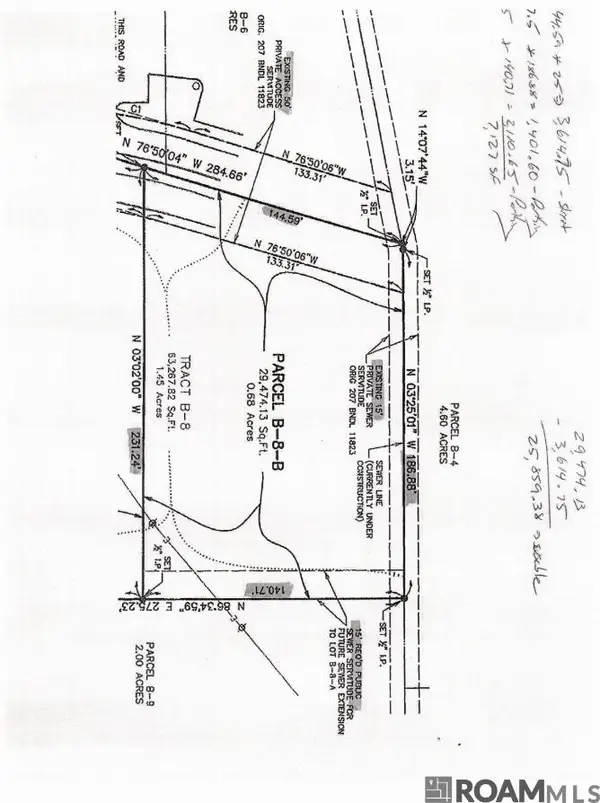 $274,900Active0.68 Acres
$274,900Active0.68 Acres20453 Old Scenic Hwy, Zachary, LA 70791
MLS# 2026001256Listed by: CRESCENT SOTHEBY'S INTERNATIONAL REALTY

