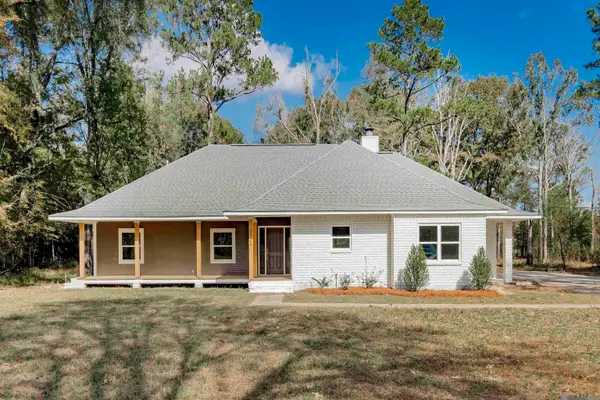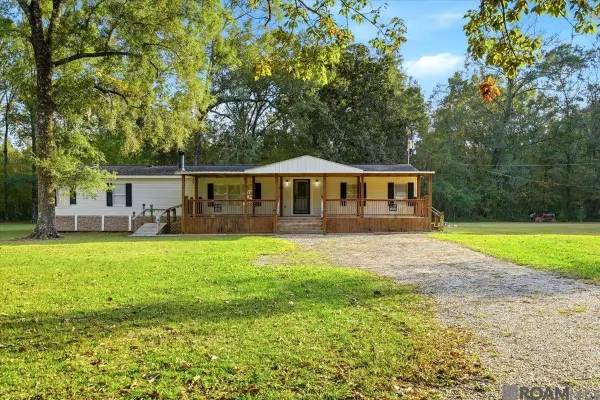2706 Carnoustie Dr, Zachary, LA 70791
Local realty services provided by:Better Homes and Gardens Real Estate Rhodes Realty
2706 Carnoustie Dr,Zachary, LA 70791
$525,000
- 4 Beds
- 3 Baths
- 2,751 sq. ft.
- Single family
- Pending
Listed by: crystal b bonin, mackenzie rivet
Office: crystal bonin realty
MLS#:BR2025012757
Source:LA_RAAMLS
Price summary
- Price:$525,000
- Price per sq. ft.:$140.68
- Monthly HOA dues:$200
About this home
Back on the market for all who loved it! *Previous buyers are no longer relocating* Stunning & thoughtfully designed, this custom 4-bedroom, 3-bath home with a bonus room is located in the prestigious Copper Mill Golf Community. Situated on a premium lot overlooking the golf course and pond, this home features a New Roof, timeless curb appeal, professional landscaping, a long driveway, a spacious 3-car garage, & a whole-house generator. Inside, you're welcomed by rich hardwood flooring, triple crown molding throughout, high ceilings, & exposed cypress beams paired with a dramatic brick archway that beautifully defines the open-concept living & kitchen spaces. The large living room features a gas fireplace with a detailed mantle, custom built-ins, and a wall of windows that bring in abundant natural light & showcase views of the lush backyard & golf course beyond. The heart of the home is the gourmet kitchen, designed to impress with 3 cm granite countertops, travertine backsplash, a large central island with seating and storage, breakfast nook, 5-burner gas cooktop, custom white cabinetry with under-cabinet lighting, pantry, & all stainless steel appliances. The formal dining room is nestled next to a wall of windows. The split floor plan provides privacy and functionality. On the left wing of the home, the primary suite features a tray ceiling, expansive windows overlooking the backyard, and a spa-like en-suite bath. The bathroom includes his & her granite vanities, a deep soaking tub, custom walk-in shower with multi heads with elegant tile work, & custom walk-in closet with built-ins. On the right wing of the home, you'll find a private guest bedroom & full bathroom. Upstairs, a large bonus room offers flexibility as a den, media room, or playroom. There are two bedrooms that include a full bath with dual vanities & granite countertops. Step outside to the extended covered patio, fully fenced backyard offering picturesque views of the golf course and pond.
Contact an agent
Home facts
- Year built:2013
- Listing ID #:BR2025012757
- Added:48 day(s) ago
- Updated:November 18, 2025 at 11:14 AM
Rooms and interior
- Bedrooms:4
- Total bathrooms:3
- Full bathrooms:3
- Living area:2,751 sq. ft.
Heating and cooling
- Cooling:Central Air, Multi Units
- Heating:Central Heat
Structure and exterior
- Year built:2013
- Building area:2,751 sq. ft.
- Lot area:0.3 Acres
Finances and disclosures
- Price:$525,000
- Price per sq. ft.:$140.68
New listings near 2706 Carnoustie Dr
- New
 $395,000Active4 beds 2 baths2,607 sq. ft.
$395,000Active4 beds 2 baths2,607 sq. ft.12833 Port Hudson Pride Rd, Zachary, LA 70791
MLS# 2025021096Listed by: KELLER WILLIAMS REALTY RED STICK PARTNERS - New
 $185,000Active4 beds 2 baths1,872 sq. ft.
$185,000Active4 beds 2 baths1,872 sq. ft.14822-B Woodrow Kerr Ln, Zachary, LA 70791
MLS# 2025021025Listed by: LPT REALTY, LLC  $280,815Pending4 beds 2 baths1,833 sq. ft.
$280,815Pending4 beds 2 baths1,833 sq. ft.1630 S Plains Ave, Zachary, LA 70791
MLS# 2025020799Listed by: CICERO REALTY, LLC- New
 $1,100,000Active107.68 Acres
$1,100,000Active107.68 AcresLot B-1-B Old Scenic Hwy, Zachary, LA 70791
MLS# BR2025020764Listed by: THE GAUTREAUX GROUP - New
 $215,000Active3 beds 2 baths1,667 sq. ft.
$215,000Active3 beds 2 baths1,667 sq. ft.18113 Martha Dr, Zachary, LA 70791
MLS# 2025021010Listed by: CENTURY 21 BESSETTE FLAVIN  $125,000Pending2 beds 2 baths1,592 sq. ft.
$125,000Pending2 beds 2 baths1,592 sq. ft.17911 Joor Rd, Zachary, LA 70791
MLS# 2025020951Listed by: CLYDE PALMER REAL ESTATE, LLC- New
 $185,000Active3 beds 2 baths1,440 sq. ft.
$185,000Active3 beds 2 baths1,440 sq. ft.18014 Claudette Dr, Zachary, LA 70791
MLS# 2025020953Listed by: CLIENTS FIRST REALTY, LLC - New
 $315,000Active3 beds 2 baths1,629 sq. ft.
$315,000Active3 beds 2 baths1,629 sq. ft.2196 Iberville Ave, Zachary, LA 70791
MLS# 2025020960Listed by: FALAYA - New
 $239,990Active3 beds 2 baths1,299 sq. ft.
$239,990Active3 beds 2 baths1,299 sq. ft.5702 Montegudo Blvd, Zachary, LA 70791
MLS# 2025020975Listed by: RE/MAX TOTAL - New
 $249,990Active3 beds 2 baths1,299 sq. ft.
$249,990Active3 beds 2 baths1,299 sq. ft.5704 Montegudo Blvd, Zachary, LA 70791
MLS# 2025020976Listed by: RE/MAX TOTAL
