Local realty services provided by:Better Homes and Gardens Real Estate Rhodes Realty
4364 Pasture Clear Ct,Zachary, LA 70791
$281,900
- 3 Beds
- 2 Baths
- 1,611 sq. ft.
- Single family
- Pending
Listed by: chase e muller
Office: united properties of louisiana
MLS#:RABR2025012036
Source:LA_RAAMLS
Price summary
- Price:$281,900
- Price per sq. ft.:$174.98
- Monthly HOA dues:$10
About this home
! New Roof (July 2025) ! Tastefully updated home conveniently located in Ravenwood subdivision in Zachary near the corner of near the corner of Church Street and Old Scenic Hwy (964). Open floor plan featuring heart of pine wood flooring in the kitchen, living room, breakfast area, primary suite, and office, sanded, bleached, stained, and sealed for a timeless finish. Bedrooms 2 and 3 feature luxury vinyl flooring (2023), offering durability and style. The kitchen is a true showstopper with custom cabinetry that extends to the ceiling, new stainless-steel appliances, a gorgeous tile backsplash, under-cabinet lighting, and upgraded red oak cabinet doors with hidden hinges. All cabinet hardware has been replaced for a modern touch. The primary suite is your private retreat, featuring a custom walk-in shower, cultured marble double vanities, built-in closet storage with drawers and a shoe rack, and new tile flooring and fixtures. The second bathroom also features double vanities, new tile, updated fixtures, and soft-close toilets. You'll love the two sets of French doors that open onto a covered porch and extended patio, perfect for entertaining. Enhanced lighting throughout includes recessed kitchen lights, stylish bath fixtures, and a charming dining chandelier. This home offers the updates, location, and warmth of small-town living with modern convenience. All that's left to do is move in and enjoy!
Contact an agent
Home facts
- Year built:1999
- Listing ID #:RABR2025012036
- Added:133 day(s) ago
- Updated:February 10, 2026 at 11:17 AM
Rooms and interior
- Bedrooms:3
- Total bathrooms:2
- Full bathrooms:2
- Living area:1,611 sq. ft.
Heating and cooling
- Cooling:Central Air
- Heating:Central Heat
Structure and exterior
- Year built:1999
- Building area:1,611 sq. ft.
- Lot area:0.26 Acres
Finances and disclosures
- Price:$281,900
- Price per sq. ft.:$174.98
New listings near 4364 Pasture Clear Ct
- New
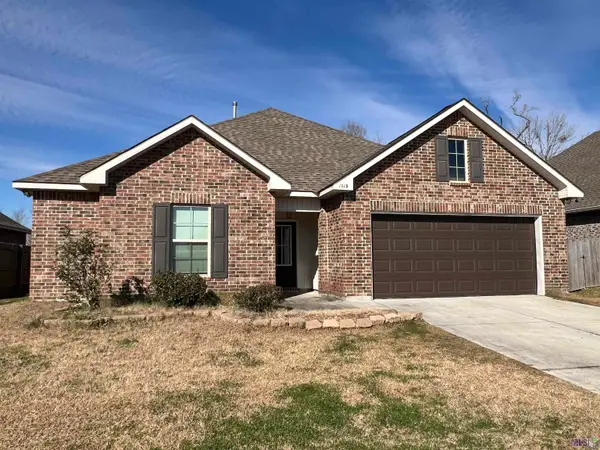 $254,900Active3 beds 2 baths1,522 sq. ft.
$254,900Active3 beds 2 baths1,522 sq. ft.1619 N Plains Ave, Zachary, LA 70791
MLS# BR2026002343Listed by: KELLER WILLIAMS REALTY RED STICK PARTNERS - New
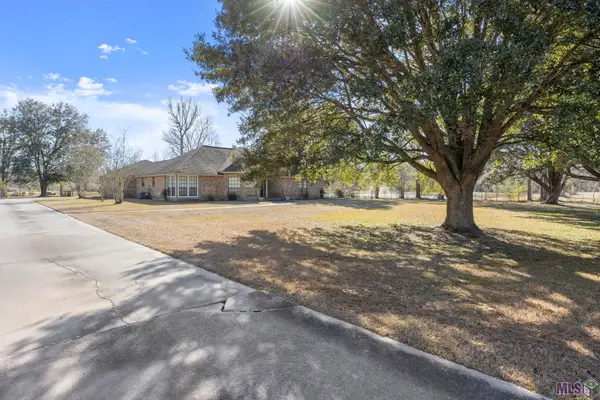 $545,000Active4 beds 3 baths2,449 sq. ft.
$545,000Active4 beds 3 baths2,449 sq. ft.8110 Main St, Zachary, LA 70791
MLS# BR2026002331Listed by: CARRIE GODBOLD REAL ESTATE GROUP - New
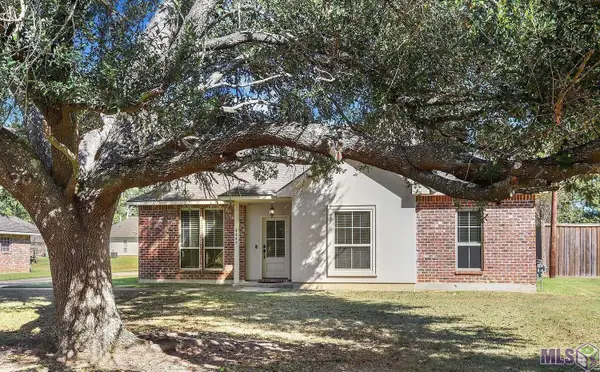 $250,000Active3 beds 2 baths1,409 sq. ft.
$250,000Active3 beds 2 baths1,409 sq. ft.4447 Cherry Ct, Zachary, LA 70791
MLS# BR2026002301Listed by: THE GAUTREAUX GROUP - New
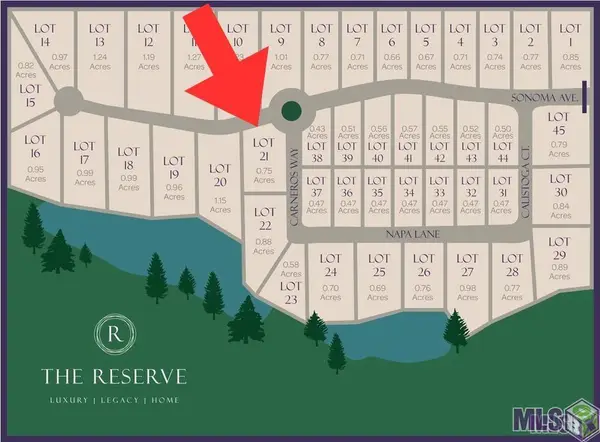 $139,000Active0.75 Acres
$139,000Active0.75 Acres12856 Sonoma Ave, Zachary, LA 70791
MLS# BR2026002240Listed by: CARRIE GODBOLD REAL ESTATE GROUP - New
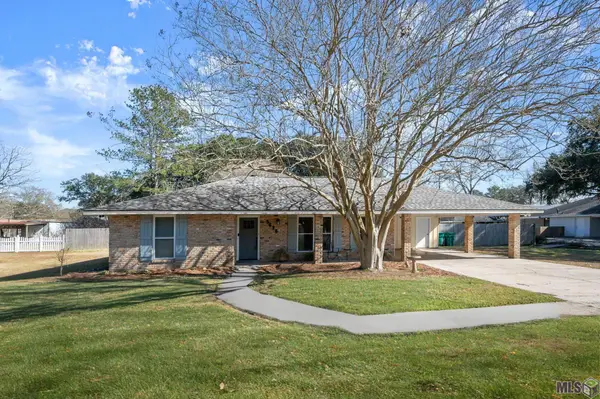 $269,000Active3 beds 2 baths1,680 sq. ft.
$269,000Active3 beds 2 baths1,680 sq. ft.5626 Fennwood Dr, Zachary, LA 70791
MLS# BR2026002173Listed by: CARRIE GODBOLD REAL ESTATE GROUP - New
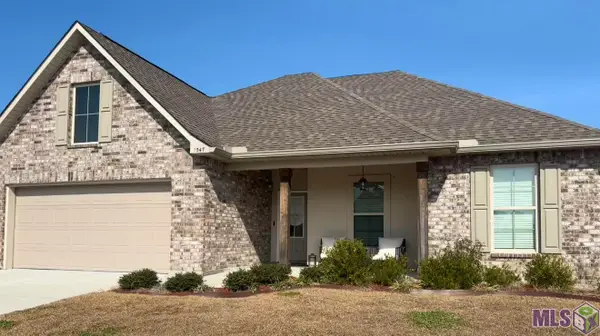 $267,000Active4 beds 2 baths1,858 sq. ft.
$267,000Active4 beds 2 baths1,858 sq. ft.1547 Rangeland Ave, Zachary, LA 70791
MLS# BR2026002150Listed by: EXP REALTY - New
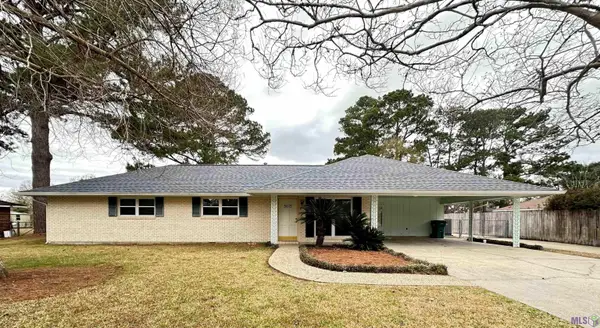 $274,900Active4 beds 2 baths2,291 sq. ft.
$274,900Active4 beds 2 baths2,291 sq. ft.5615 Jane Marie St, Zachary, LA 70791
MLS# BR2026002147Listed by: LA REAL ESTATE INVESTMENTS, INC - New
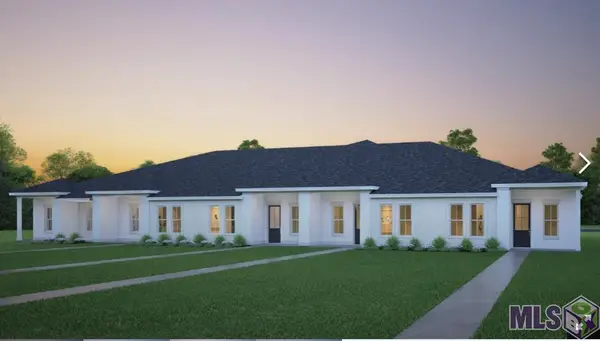 $239,990Active3 beds 2 baths1,299 sq. ft.
$239,990Active3 beds 2 baths1,299 sq. ft.5639 Emmie Dr, Zachary, LA 70791
MLS# BR2026002102Listed by: RE/MAX TOTAL - New
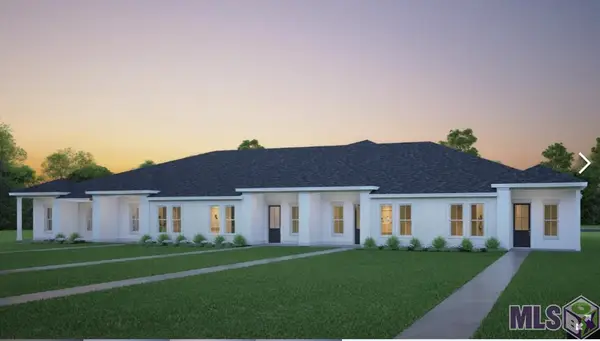 $249,990Active3 beds 2 baths1,299 sq. ft.
$249,990Active3 beds 2 baths1,299 sq. ft.5641 Emmie Dr, Zachary, LA 70791
MLS# BR2026002103Listed by: RE/MAX TOTAL - New
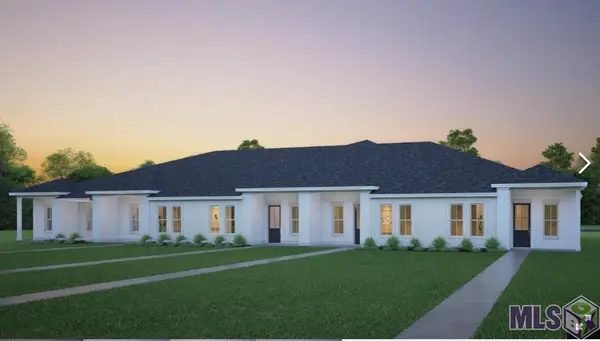 $249,990Active3 beds 2 baths1,299 sq. ft.
$249,990Active3 beds 2 baths1,299 sq. ft.5643 Emmie Dr, Zachary, LA 70791
MLS# BR2026002105Listed by: RE/MAX TOTAL

