7119 Lakecrest Dr, Zachary, LA 70791
Local realty services provided by:Better Homes and Gardens Real Estate Tiger Town
7119 Lakecrest Dr,Zachary, LA 70791
$365,000
- 4 Beds
- 3 Baths
- 2,328 sq. ft.
- Single family
- Active
Listed by: katie mondulick
Office: coldwell banker one
MLS#:2025020295
Source:LA_GBRMLS
Price summary
- Price:$365,000
- Price per sq. ft.:$118.05
About this home
Great 4 bedroom home in desirable Audubon Lakes Sub in the Zachary School District. Upon entering you will have a formal dining area to your right and it is open to the spacious living room straight ahead. The living room features a charming fireplace, wood floors, a wall of window to allow for natural light and overlooks the backyard area. Adjacent to the living area is the nice size kitchen and breakfast area. The kitchen features stained wood cabinets, granite countertops, s/s appliances, gas cooktop, panty and a breakfast bar. A hall towards the front of the home close to the kitchen will have your laundry room, garage entrance and a nice drop-off area with hooks for jackets or bookbags. On the right side of the home off the breakfast/kitchen area you will find 2 bedrooms and a full bath down stairs as well as stairs leading to the 4th bedroom and a full size bathroom. The master is on the opposite side of the house and has an en suite bathroom and large walk-in closet. The patio area is nice with a view of the backyard area that backs up to trees for added privacy. This home is a must see! New Roof!
Contact an agent
Home facts
- Year built:2013
- Listing ID #:2025020295
- Added:100 day(s) ago
- Updated:February 11, 2026 at 03:49 PM
Rooms and interior
- Bedrooms:4
- Total bathrooms:3
- Full bathrooms:3
- Living area:2,328 sq. ft.
Heating and cooling
- Heating:Central
Structure and exterior
- Year built:2013
- Building area:2,328 sq. ft.
- Lot area:0.28 Acres
Utilities
- Water:Public
- Sewer:Public Sewer
Finances and disclosures
- Price:$365,000
- Price per sq. ft.:$118.05
New listings near 7119 Lakecrest Dr
- New
 $389,999Active4 beds 2 baths2,405 sq. ft.
$389,999Active4 beds 2 baths2,405 sq. ft.2913 Country Lake Dr, Zachary, LA 70791
MLS# 2026002536Listed by: SOUTH OAK REALTY LLC - New
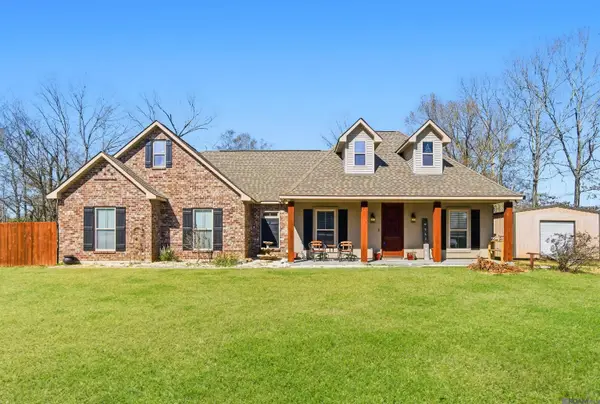 $320,000Active3 beds 2 baths1,607 sq. ft.
$320,000Active3 beds 2 baths1,607 sq. ft.461 Port Hudson Plains Rd, Zachary, LA 70791
MLS# 2026002515Listed by: RE/MAX PROFESSIONAL - New
 $239,990Active3 beds 2 baths1,441 sq. ft.
$239,990Active3 beds 2 baths1,441 sq. ft.5647 Emmie Dr, Zachary, LA 70791
MLS# 2026002465Listed by: RE/MAX TOTAL - New
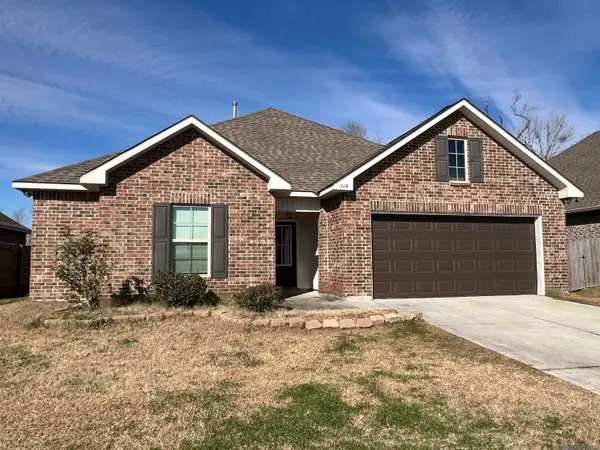 $254,900Active3 beds 2 baths1,522 sq. ft.
$254,900Active3 beds 2 baths1,522 sq. ft.1619 N Plains Ave, Zachary, LA 70791
MLS# 2026002343Listed by: KELLER WILLIAMS REALTY RED STICK PARTNERS - New
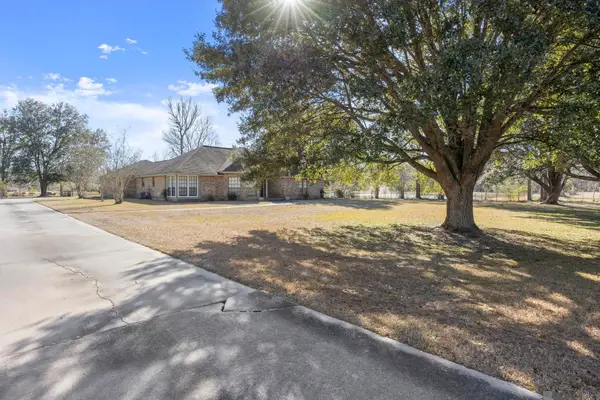 $545,000Active4 beds 3 baths2,449 sq. ft.
$545,000Active4 beds 3 baths2,449 sq. ft.8110 Main St, Zachary, LA 70791
MLS# 2026002331Listed by: CARRIE GODBOLD REAL ESTATE GROUP - New
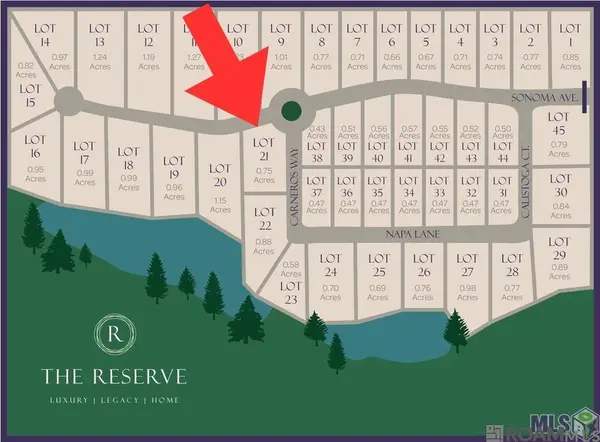 $139,000Active0.75 Acres
$139,000Active0.75 Acres12856 Sonoma Ave, Zachary, LA 70791
MLS# 2026002240Listed by: CARRIE GODBOLD REAL ESTATE GROUP - New
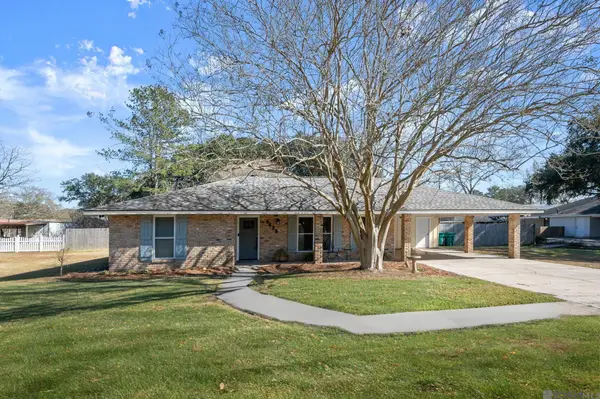 $269,000Active3 beds 2 baths1,680 sq. ft.
$269,000Active3 beds 2 baths1,680 sq. ft.5626 Fennwood Dr, Zachary, LA 70791
MLS# 2026002173Listed by: CARRIE GODBOLD REAL ESTATE GROUP - New
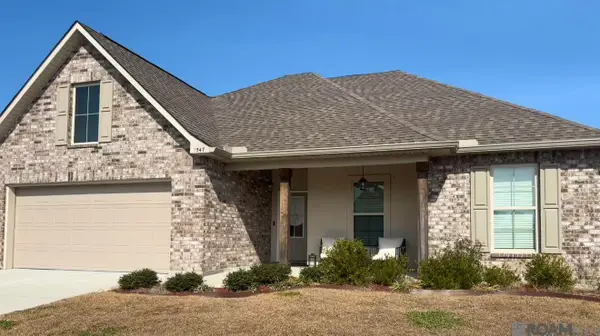 $267,000Active4 beds 2 baths1,858 sq. ft.
$267,000Active4 beds 2 baths1,858 sq. ft.1547 Rangeland Ave, Zachary, LA 70791
MLS# 2026002150Listed by: EXP REALTY - New
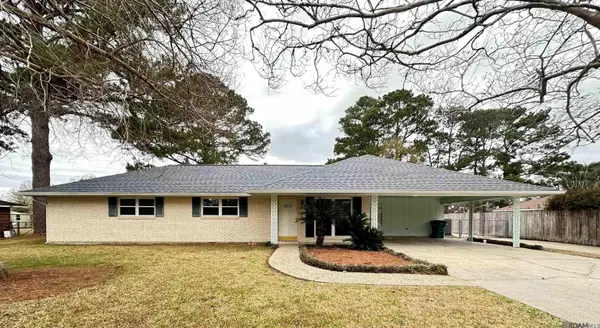 $274,900Active4 beds 2 baths2,291 sq. ft.
$274,900Active4 beds 2 baths2,291 sq. ft.5615 Jane Marie St, Zachary, LA 70791
MLS# 2026002147Listed by: LA REAL ESTATE INVESTMENTS, INC 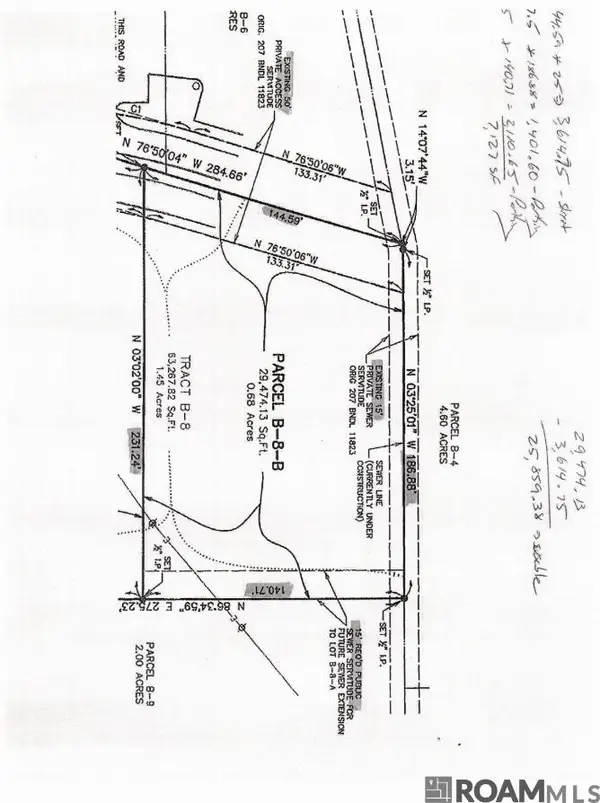 $274,900Active0.68 Acres
$274,900Active0.68 Acres20453 Old Scenic Hwy, Zachary, LA 70791
MLS# 2026001256Listed by: CRESCENT SOTHEBY'S INTERNATIONAL REALTY

