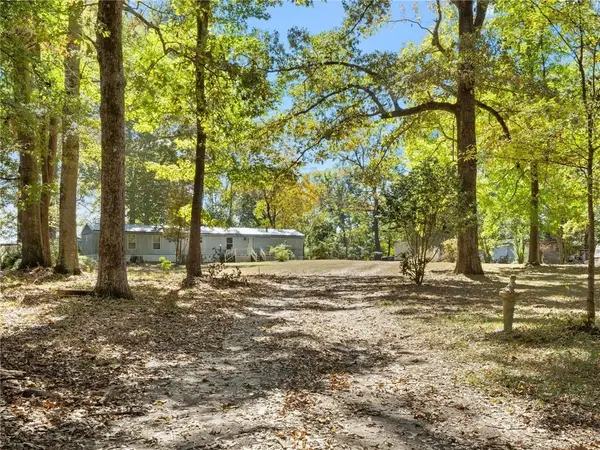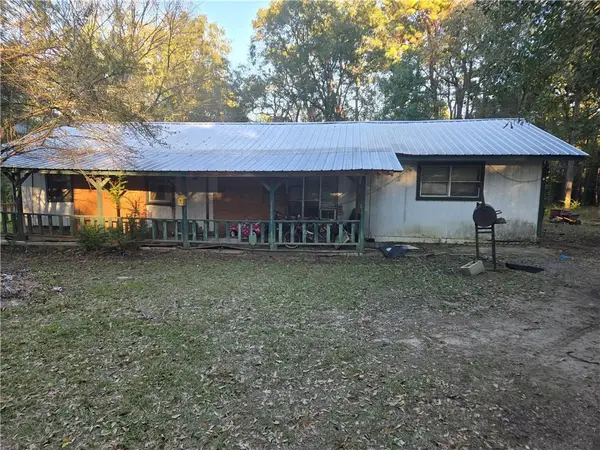335 White Perch Lane, Zwolle, LA 71486
Local realty services provided by:Better Homes and Gardens Real Estate Rhodes Realty
335 White Perch Lane,Zwolle, LA 71486
$2,977,500
- 6 Beds
- 5 Baths
- 5,900 sq. ft.
- Single family
- Active
Listed by: brandon mccartney
Office: keller williams realty northwest louisiana
MLS#:2496347
Source:LA_CLBOR
Price summary
- Price:$2,977,500
- Price per sq. ft.:$357.01
About this home
Welcome to 335 White Perch — a custom-built home on nearly 7 private acres along the stunning Toledo Bend Lake! Designed with a warm, rustic cabin feel, this home features open windows in the kitchen and living room, offering breathtaking lake views. The kitchen is a true standout with beautiful sinker cypress cabinets that add timeless charm.
The main living area includes 6 bedrooms and 4.5 bathrooms, featuring two secluded upstairs rooms—one being the master suite with serene lake views—while the remaining bedrooms are conveniently located downstairs with a full bathroom. A private on-suite above the garage offers a perfect mini retreat for guests or extended stays.
In addition to the primary living space, the property includes approximately 2,400 sq ft of heated and cooled bonus space located between the garage and on-suite, providing flexible-use areas such as an office, hobby space, or recreation rooms. This additional space is not included in the main living square footage. The home offers approximately 9,000 sq ft total under roof, including living areas, garage, and bonus spaces.
The heated and cooled garage includes a convenient bathroom and ample storage throughout the property ensures room for everything from lake gear to cabin essentials. Spend your days boating, fishing, or relaxing at the boathouse with a full kitchen and unforgettable lake views. This peaceful lakeside retreat is ready to create lasting memories with family and friends. Schedule your private showing today!
Contact an agent
Home facts
- Year built:2013
- Listing ID #:2496347
- Added:306 day(s) ago
- Updated:February 15, 2026 at 03:50 PM
Rooms and interior
- Bedrooms:6
- Total bathrooms:5
- Full bathrooms:4
- Half bathrooms:1
- Living area:5,900 sq. ft.
Heating and cooling
- Cooling:Central Air
- Heating:Central, Heating
Structure and exterior
- Roof:Shingle
- Year built:2013
- Building area:5,900 sq. ft.
- Lot area:6.95 Acres
Utilities
- Water:Public
- Sewer:Septic Tank
Finances and disclosures
- Price:$2,977,500
- Price per sq. ft.:$357.01
New listings near 335 White Perch Lane
 $110,000Active3 beds 2 baths1,216 sq. ft.
$110,000Active3 beds 2 baths1,216 sq. ft.491 Jeter Street, Zwolle, LA 71486
MLS# CN2474145Listed by: COLDWELL BANKER REAP REALTY $19,900Pending3 beds 1 baths1,200 sq. ft.
$19,900Pending3 beds 1 baths1,200 sq. ft.1435 Clay Street, Zwolle, LA 71486
MLS# CN2530963Listed by: PRIORITY REAL ESTATE, LLC $40,000Active1.09 Acres
$40,000Active1.09 Acres320 White Perch Lane, Zwolle, LA 71486
MLS# CN2506033Listed by: COLDWELL BANKER REAP REALTY $40,000Active0.93 Acres
$40,000Active0.93 Acres340 White Pearch Lane, Zwolle, LA 71486
MLS# CN2506109Listed by: COLDWELL BANKER REAP REALTY $175,000Active0 Acres
$175,000Active0 Acres3080 Carters Ferry Road, Zwolle, LA 71486
MLS# CN2506125Listed by: COLDWELL BANKER REAP REALTY $146,700Active4 beds 3 baths2,584 sq. ft.
$146,700Active4 beds 3 baths2,584 sq. ft.125 Navaho Street, Zwolle, LA 71486
MLS# RANO2512543Listed by: BRANDON E. BREAUX REAL ESTATE $2,977,500Active6 beds 5 baths5,900 sq. ft.
$2,977,500Active6 beds 5 baths5,900 sq. ft.335 White Perch Lane, Zwolle, LA 71486
MLS# CN2496347Listed by: KELLER WILLIAMS REALTY NORTHWEST LOUISIANA $65,000Active0 Acres
$65,000Active0 Acres07 Clearview Drive, Zwolle, LA 71486
MLS# NO2489152Listed by: PELICAN STATE REALTY $29,900Active0 Acres
$29,900Active0 Acres028 Clearview Drive, Zwolle, LA 71486
MLS# NO2489153Listed by: PELICAN STATE REALTY $650,000Active3 beds 2 baths1,719 sq. ft.
$650,000Active3 beds 2 baths1,719 sq. ft.929 Village Drive, Zwolle, LA 71486
MLS# 21041501Listed by: COLDWELL BANKER APEX, REALTORS

