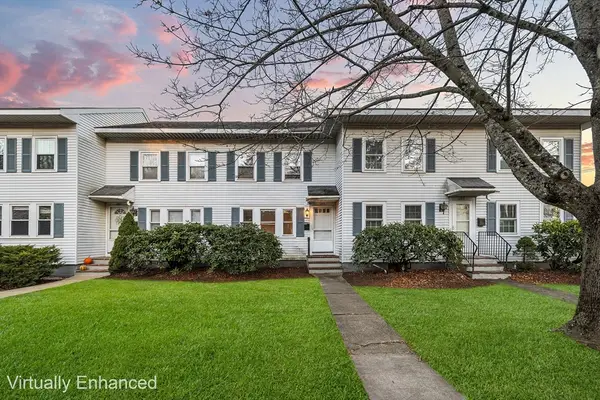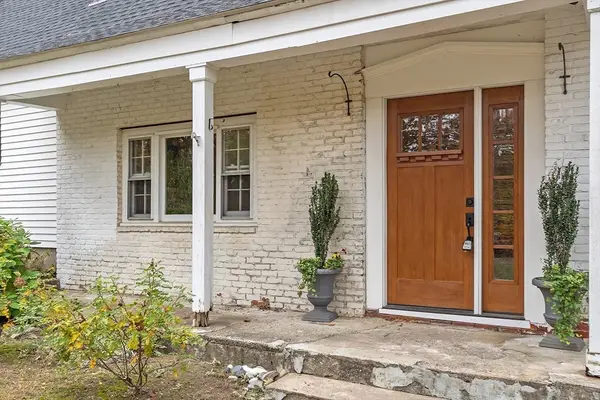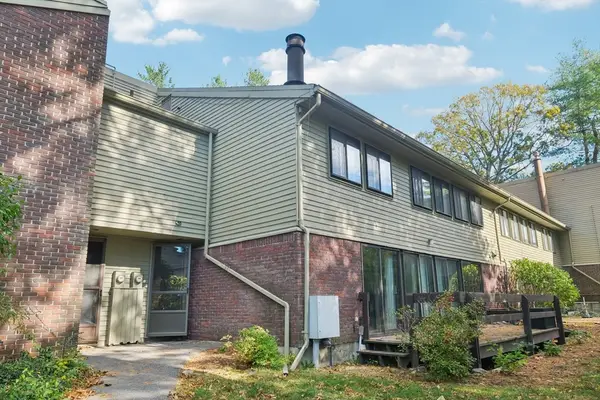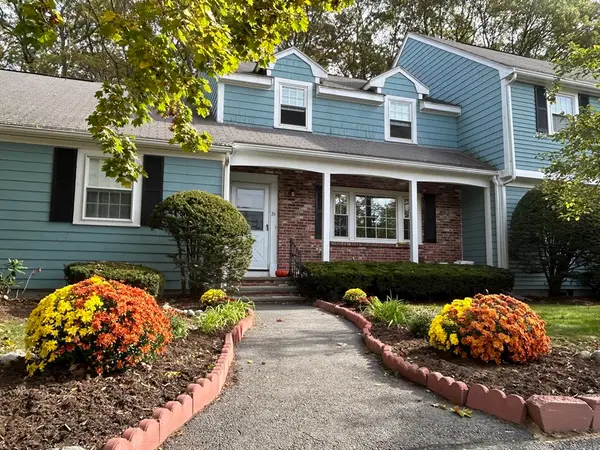2 Clover Hill Road, Acton, MA 01720
Local realty services provided by:Better Homes and Gardens Real Estate The Masiello Group
2 Clover Hill Road,Acton, MA 01720
$749,000
- 3 Beds
- 3 Baths
- 1,595 sq. ft.
- Single family
- Active
Listed by: the zur attias team, the zur attias team
Office: the attias group, llc
MLS#:73428811
Source:MLSPIN
Price summary
- Price:$749,000
- Price per sq. ft.:$469.59
About this home
INCREDIBLE OPPORTUNITY IN ACTON! Both units are move-in-ready with updated heating system, insulation & siding! LIVE IN HOUSE & RECEIVE $2,200 a MONTH FOR THE NEXT 3 YEARS FROM THE BARN WHICH COULD BE GREAT GUEST/IN-LAW IN THE FUTURE! COZY MAIN HOUSE, adorned with an exposed brick chimney & wooden beams adding to the charm of this sun-filled home. The galley style kitchen overlooks the dining room & living room with a wood burning stove! Glass sliding doors to the expansive deck ensure you will enjoy the views of the wooded lot. Lofted bedroom with an ensuite upstairs! The lower level offers a walk-out room that can be used as a home office or guest space with a full bath! GREAT LONG TERM INVESTMENT PROPERTY! BARN UNIT has been updated & features one bedroom with a spacious living room & full bath! This unit has its own driveway, one car garage & private entrance! AMAZING TENANT IN PLACE! Near bustling downtown West Acton & West Concord! Easy commuting & EASY TO RENT! SAVVY PURCHASE!
Contact an agent
Home facts
- Year built:1975
- Listing ID #:73428811
- Updated:November 14, 2025 at 11:34 PM
Rooms and interior
- Bedrooms:3
- Total bathrooms:3
- Full bathrooms:3
- Living area:1,595 sq. ft.
Heating and cooling
- Cooling:1 Cooling Zone, Heat Pump
- Heating:Baseboard, Electric, Natural Gas
Structure and exterior
- Roof:Shingle
- Year built:1975
- Building area:1,595 sq. ft.
- Lot area:0.51 Acres
Schools
- High school:Abrhs
- Middle school:Ab
- Elementary school:Choice
Utilities
- Water:Public
- Sewer:Public Sewer
Finances and disclosures
- Price:$749,000
- Price per sq. ft.:$469.59
- Tax amount:$10,106 (2025)
New listings near 2 Clover Hill Road
- Open Sat, 1 to 3pmNew
 $799,900Active4 beds 2 baths1,885 sq. ft.
$799,900Active4 beds 2 baths1,885 sq. ft.23 John Swift Rd., Acton, MA 01720
MLS# 73454417Listed by: Lamacchia Realty, Inc. - Open Sat, 11am to 1pmNew
 $525,000Active2 beds 1 baths1,123 sq. ft.
$525,000Active2 beds 1 baths1,123 sq. ft.927 Main St, Acton, MA 01720
MLS# 73454765Listed by: EXIT Assurance Realty - New
 $988,000Active4 beds 3 baths3,100 sq. ft.
$988,000Active4 beds 3 baths3,100 sq. ft.12 Olde Lantern Rd, Acton, MA 01720
MLS# 73452467Listed by: Full Circle Realty LLC - Open Sat, 10am to 12pmNew
 $475,000Active2 beds 2 baths768 sq. ft.
$475,000Active2 beds 2 baths768 sq. ft.285 Central St #285, Acton, MA 01720
MLS# 73452385Listed by: Redfin Corp. - Open Sat, 11am to 1pmNew
 $910,000Active2 beds 3 baths2,244 sq. ft.
$910,000Active2 beds 3 baths2,244 sq. ft.159 Skyline Drive #159, Acton, MA 01720
MLS# 73451790Listed by: William Raveis R.E. & Home Services - New
 $419,000Active2 beds 2 baths1,000 sq. ft.
$419,000Active2 beds 2 baths1,000 sq. ft.9 Elm Street #1, Acton, MA 01720
MLS# 73450930Listed by: Excelsior Realty  $399,000Active4 beds 2 baths1,984 sq. ft.
$399,000Active4 beds 2 baths1,984 sq. ft.86 School Street, Acton, MA 01720
MLS# 73448239Listed by: Barrett Sotheby's International Realty- Open Sun, 1 to 2pm
 $585,000Active3 beds 3 baths2,004 sq. ft.
$585,000Active3 beds 3 baths2,004 sq. ft.237 Brown Bear Crossing #237, Acton, MA 01718
MLS# 73447005Listed by: homecoin.com - Open Sun, 1 to 2:30pm
 $400,000Active2 beds 2 baths1,000 sq. ft.
$400,000Active2 beds 2 baths1,000 sq. ft.5 Elm St #1, Acton, MA 01720
MLS# 73445161Listed by: Legacy Realty Advisors LLC - Open Sat, 1 to 2:30pm
 $475,000Active2 beds 2 baths1,517 sq. ft.
$475,000Active2 beds 2 baths1,517 sq. ft.31 Drummer Road #31, Acton, MA 01718
MLS# 73445865Listed by: Stonebridge Realty
