575 Great Elm Way #575, Acton, MA 01718
Local realty services provided by:Better Homes and Gardens Real Estate The Shanahan Group
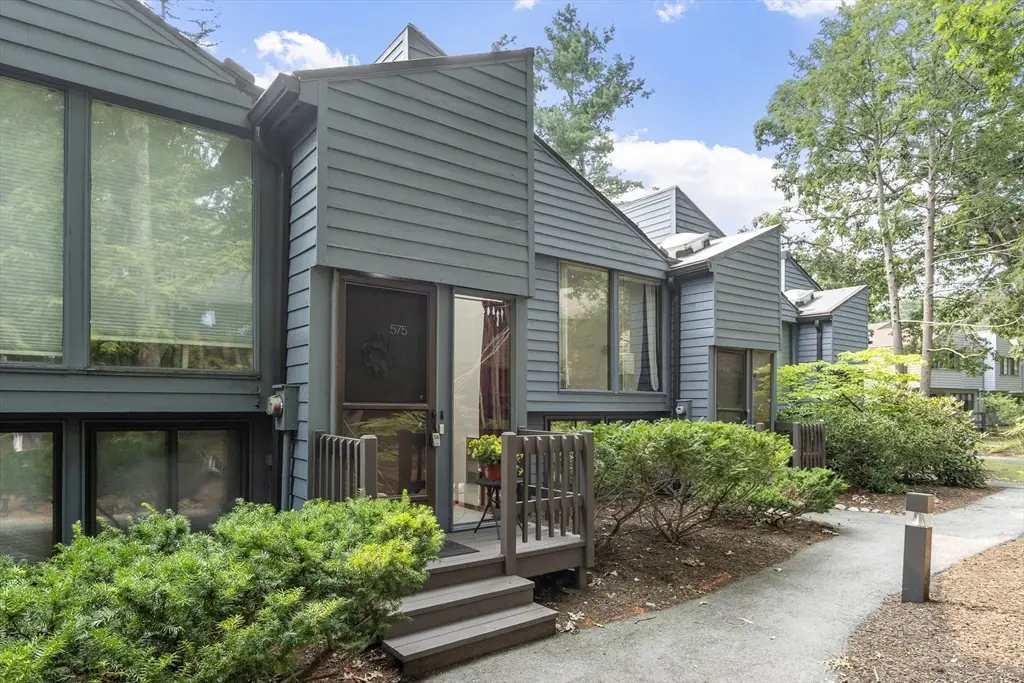
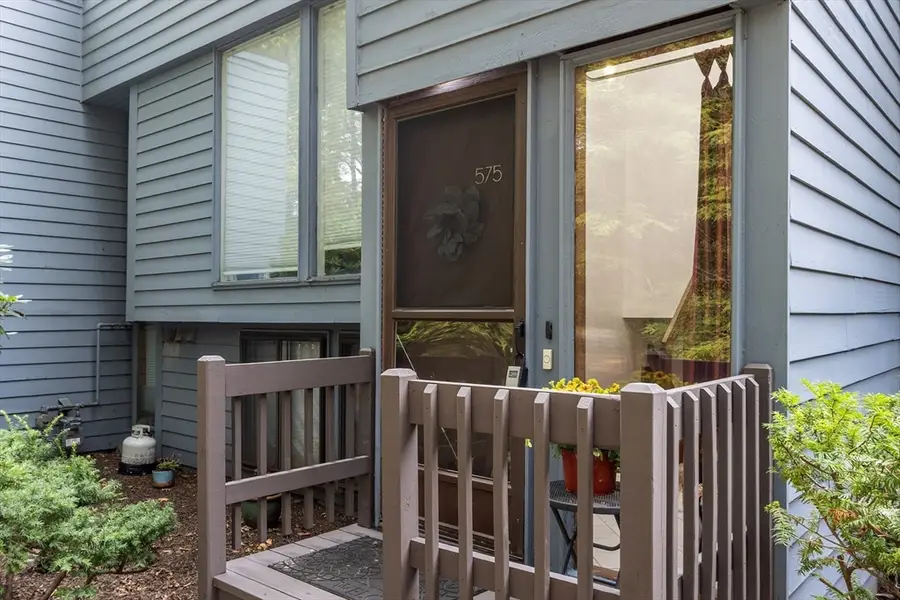
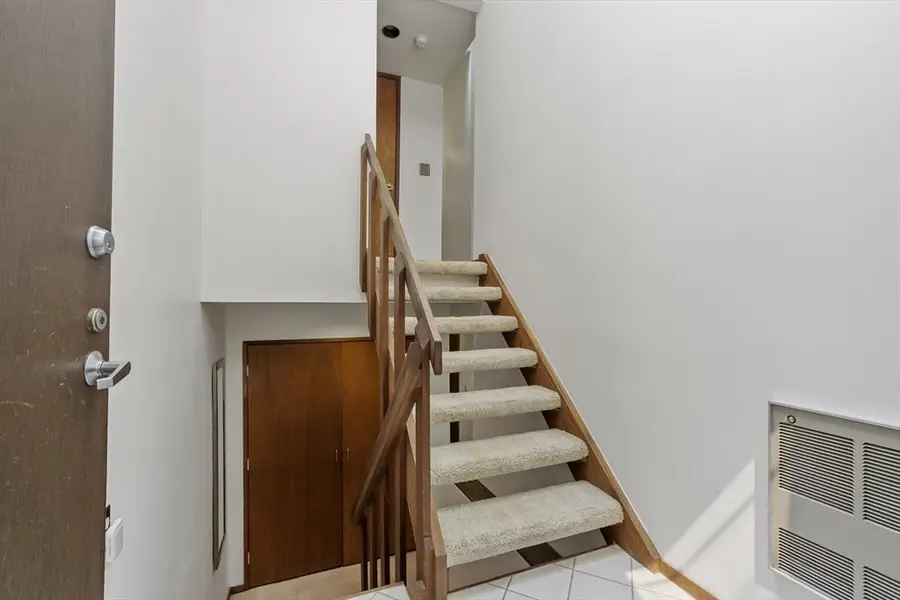
575 Great Elm Way #575,Acton, MA 01718
$419,000
- 2 Beds
- 2 Baths
- 1,440 sq. ft.
- Condominium
- Active
Listed by:jacquelyn hawkinson
Office:barrett sotheby's international realty
MLS#:73414533
Source:MLSPIN
Price summary
- Price:$419,000
- Price per sq. ft.:$290.97
- Monthly HOA dues:$606
About this home
The 60 acre Nagog Woods Village is a community unto itself! This 2-level Stowe unit with a bright, contemporary flair has pleasing space inside and out. The skylit foyer leads to a 27-foot open living room, dining room and office space with a vaulted ceiling, welcoming fireplace and two sliding doors leading to a newly updated deck. The renovated kitchen has attractive granite counters, recent stainless steel appliances and lots of cabinet storage. The generous main bedroom with walk-in closet features a slider to a private patio and a wall of built-in shelving. Recent gas HVAC, roof and exterior paint. Spend time with your neighbors at the Olympic-size pool or the tennis courts and up-to-date fitness center and clubhouse with gathering spaces and kitchen. Acton has much to offer--highly-rated schools, hiking and bike trails, conservation land and an arboretum. Be close to the commuter rail, excellent shopping, restaurants, golf at Quail Ridge and swimming at NARA Park. Welcome home!
Contact an agent
Home facts
- Year built:1972
- Listing Id #:73414533
- Updated:August 14, 2025 at 10:28 AM
Rooms and interior
- Bedrooms:2
- Total bathrooms:2
- Full bathrooms:1
- Half bathrooms:1
- Living area:1,440 sq. ft.
Heating and cooling
- Cooling:1 Cooling Zone, Central Air
- Heating:Electric Baseboard, Forced Air, Individual, Natural Gas, Unit Control
Structure and exterior
- Roof:Shingle
- Year built:1972
- Building area:1,440 sq. ft.
Schools
- High school:Abrhs
- Middle school:Rj Grey Jhs
- Elementary school:Ab Choice
Utilities
- Water:Public
- Sewer:Public Sewer
Finances and disclosures
- Price:$419,000
- Price per sq. ft.:$290.97
- Tax amount:$6,424 (2025)
New listings near 575 Great Elm Way #575
- Open Fri, 5 to 7pmNew
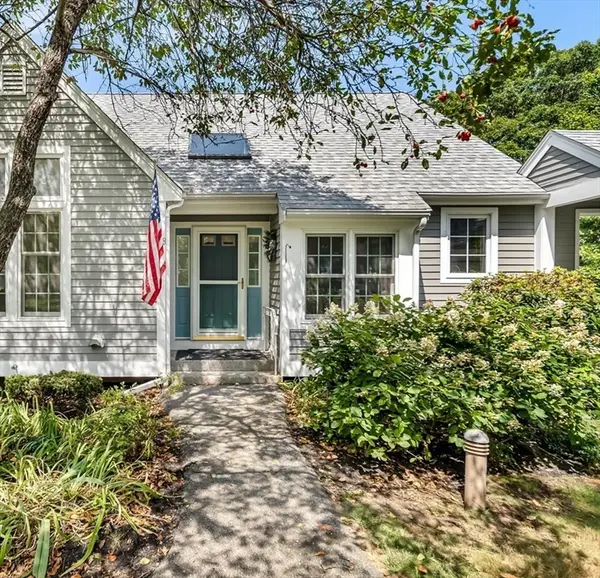 $615,000Active2 beds 2 baths1,144 sq. ft.
$615,000Active2 beds 2 baths1,144 sq. ft.128 Audubon Dr #128, Acton, MA 01720
MLS# 73417953Listed by: William Raveis Inspire - Open Sat, 12 to 1:30pmNew
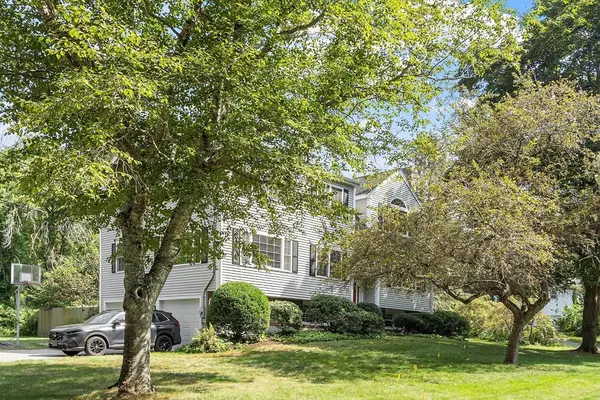 $1,175,000Active4 beds 5 baths3,277 sq. ft.
$1,175,000Active4 beds 5 baths3,277 sq. ft.16 Patriots Rd, Acton, MA 01720
MLS# 73417079Listed by: Keller Williams Realty Boston Northwest - Open Sat, 11am to 1pmNew
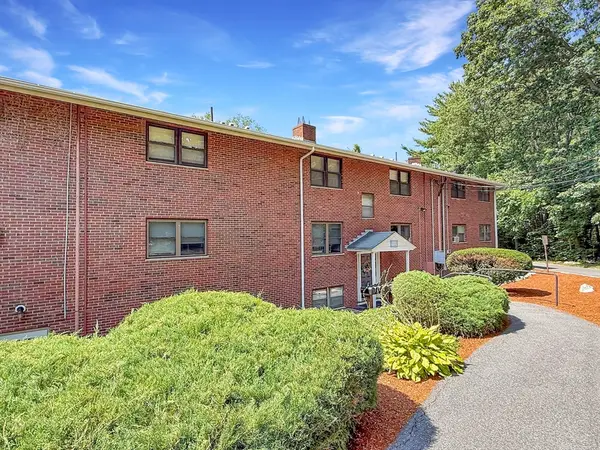 $269,900Active2 beds 1 baths830 sq. ft.
$269,900Active2 beds 1 baths830 sq. ft.2 Town House Ln #12, Acton, MA 01720
MLS# 73416980Listed by: Silver Key Homes Realty - Open Sat, 1:30 to 3pmNew
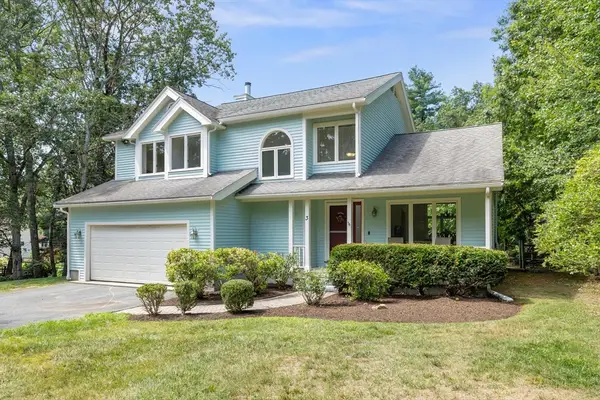 $890,000Active3 beds 3 baths2,123 sq. ft.
$890,000Active3 beds 3 baths2,123 sq. ft.3 Parker Street, Acton, MA 01720
MLS# 73416274Listed by: William Raveis R.E. & Home Services - Open Fri, 5 to 7pmNew
 $869,900Active4 beds 2 baths2,046 sq. ft.
$869,900Active4 beds 2 baths2,046 sq. ft.13 Cowdrey Lane, Acton, MA 01720
MLS# 73416205Listed by: William Raveis R.E. & Home Services - New
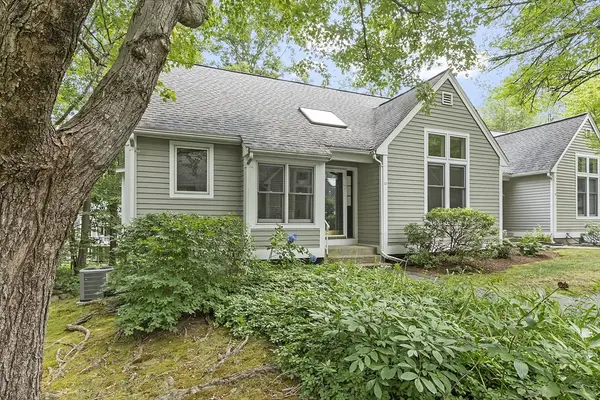 $550,000Active2 beds 2 baths1,928 sq. ft.
$550,000Active2 beds 2 baths1,928 sq. ft.32 Brewster Ln #32, Acton, MA 01720
MLS# 73415424Listed by: Keller Williams Realty Boston Northwest - New
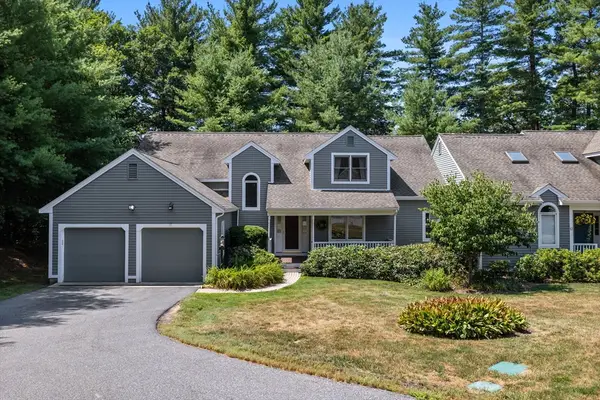 $948,000Active3 beds 4 baths2,362 sq. ft.
$948,000Active3 beds 4 baths2,362 sq. ft.10 Blue Heron Way #10, Acton, MA 01720
MLS# 73414367Listed by: Keller Williams Realty Cambridge - Open Sun, 1 to 3pmNew
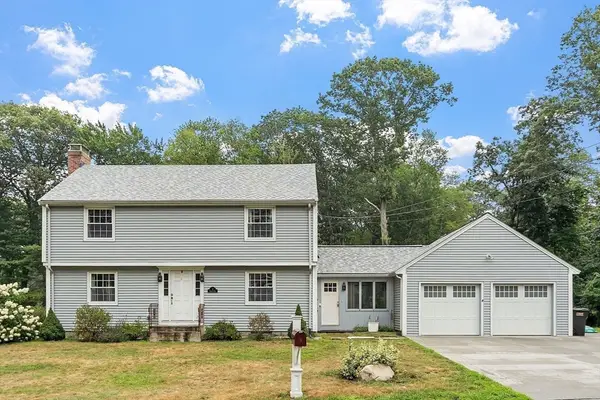 $750,000Active4 beds 2 baths1,918 sq. ft.
$750,000Active4 beds 2 baths1,918 sq. ft.3 Thoreau Rd, Acton, MA 01720
MLS# 73414270Listed by: Gibson Sotheby's International Realty - New
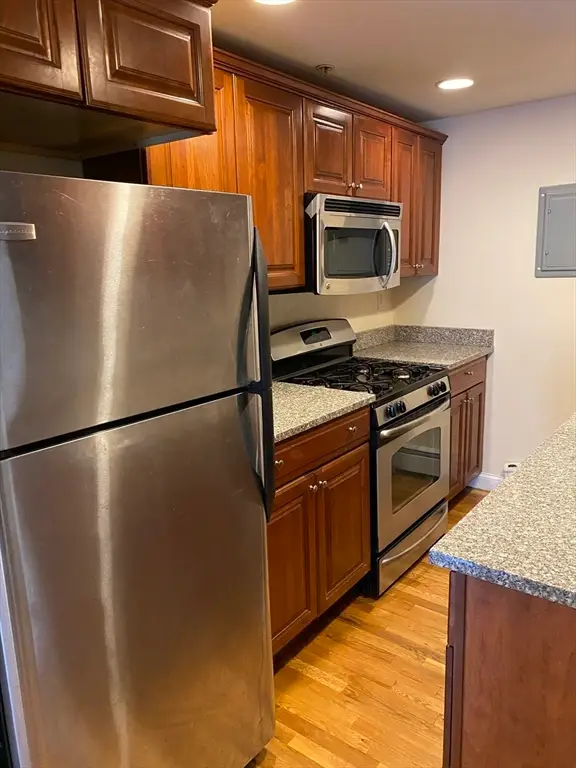 $319,900Active2 beds 1 baths820 sq. ft.
$319,900Active2 beds 1 baths820 sq. ft.19 Railroad St #B2, Acton, MA 01720
MLS# 73413947Listed by: Omni Properties
