20 Castle Hill Rd #D, Agawam, MA 01001
Local realty services provided by:Better Homes and Gardens Real Estate The Masiello Group
20 Castle Hill Rd #D,Agawam, MA 01001
$369,900
- 2 Beds
- 3 Baths
- 1,659 sq. ft.
- Condominium
- Active
Upcoming open houses
- Sat, Oct 2501:30 pm - 03:00 pm
Listed by:fred miller
Office:keller williams realty
MLS#:73445442
Source:MLSPIN
Price summary
- Price:$369,900
- Price per sq. ft.:$222.97
- Monthly HOA dues:$327
About this home
Embrace effortless elegance in this charming 2-bedroom, 2.5 bath townhouse condo, complete with a detached garage and two additional parking spaces. Newly installed windows flood the home with ample natural light. Gather by the cozy living room wood-burning fireplace, the welcoming dining area, or versatile sunroom which could serve as the perfect hubs for heartfelt family gatherings, or a tranquil escapes. The open-concept kitchen invites you to whip up cherished family recipes. The primary bedroom with en-suite bath and the generous guest room boast ample closets. The lower level houses a full, partially finished basement with newer HVAC, hot water tank and whole-house humidifier, and two storage closets. Just beyond the new sliding patio door you will find the idyllic spot for your favorite beverage and book of choice. Nestled in a prime location, this condo is close to Supermarkets, Restaurants, a Cinema, Vet Hospital, and is mins from Bradley. Schedule your private tour today!
Contact an agent
Home facts
- Year built:1986
- Listing ID #:73445442
- Updated:October 24, 2025 at 10:31 AM
Rooms and interior
- Bedrooms:2
- Total bathrooms:3
- Full bathrooms:2
- Half bathrooms:1
- Living area:1,659 sq. ft.
Heating and cooling
- Cooling:Central Air
- Heating:Forced Air, Natural Gas
Structure and exterior
- Year built:1986
- Building area:1,659 sq. ft.
Utilities
- Water:Public
- Sewer:Public Sewer
Finances and disclosures
- Price:$369,900
- Price per sq. ft.:$222.97
- Tax amount:$4,111 (2025)
New listings near 20 Castle Hill Rd #D
- Open Sun, 11am to 1pmNew
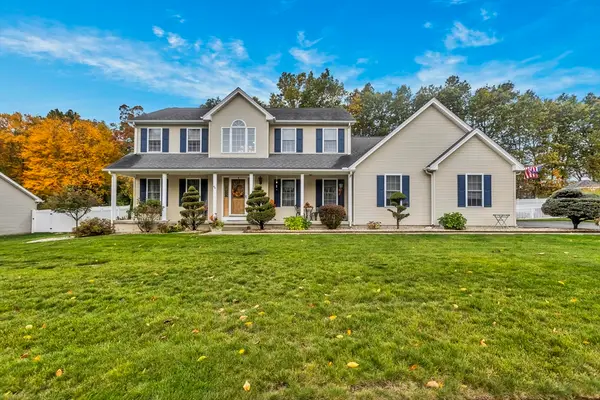 $589,900Active3 beds 3 baths2,208 sq. ft.
$589,900Active3 beds 3 baths2,208 sq. ft.64 Blairs Hill Rd, Agawam, MA 01001
MLS# 73446986Listed by: Naples Realty Group - New
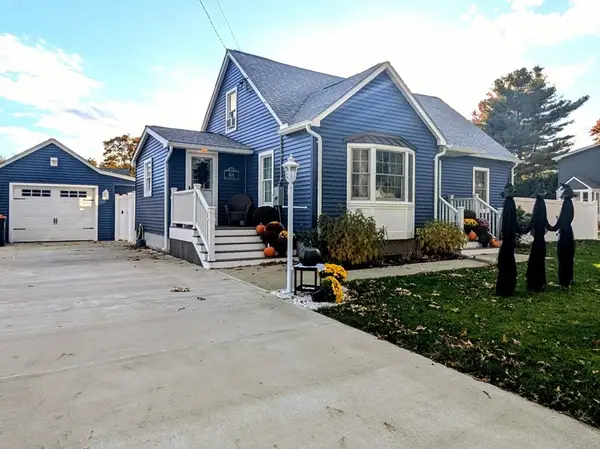 $425,000Active3 beds 3 baths2,192 sq. ft.
$425,000Active3 beds 3 baths2,192 sq. ft.64 Woodside Drive, Agawam, MA 01001
MLS# 73446883Listed by: Naples Realty Group - Open Sat, 11am to 1pmNew
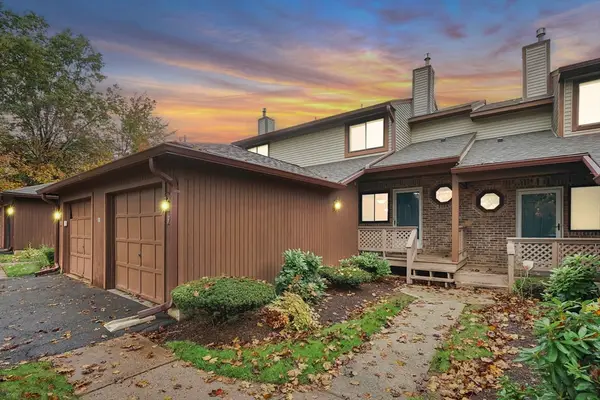 $279,900Active2 beds 3 baths1,288 sq. ft.
$279,900Active2 beds 3 baths1,288 sq. ft.92 Dogwood Ln #92, Agawam, MA 01001
MLS# 73442958Listed by: Cuoco & Co. Real Estate - New
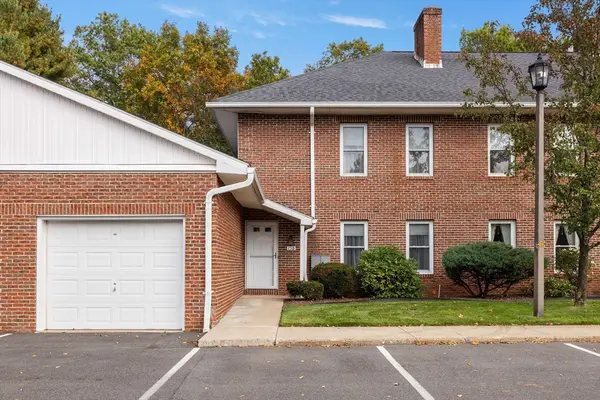 $330,000Active2 beds 2 baths1,659 sq. ft.
$330,000Active2 beds 2 baths1,659 sq. ft.15 B Castle Hill Rd. #B, Agawam, MA 01001
MLS# 73445024Listed by: RE/MAX Connections - Belchertown - New
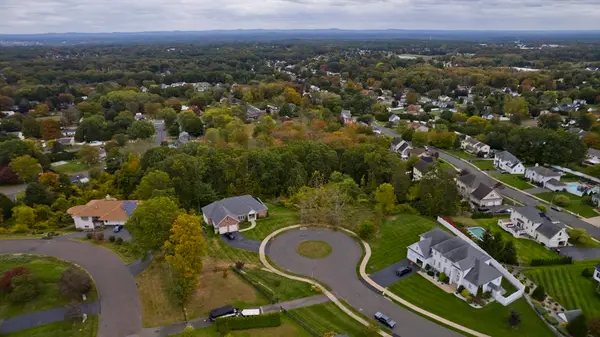 $219,900Active1.25 Acres
$219,900Active1.25 Acres200 Anvil St, Agawam, MA 01001
MLS# 73445045Listed by: Park Square Realty - New
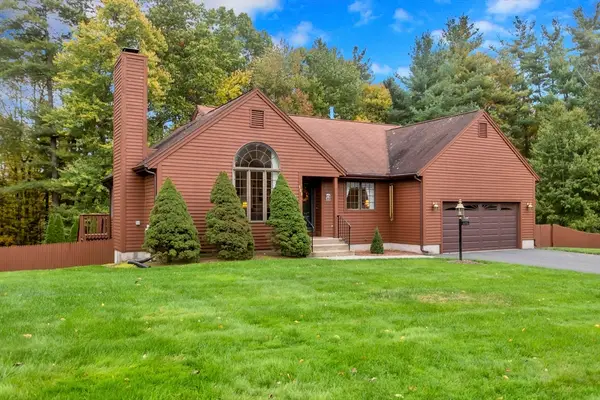 $439,900Active3 beds 2 baths1,365 sq. ft.
$439,900Active3 beds 2 baths1,365 sq. ft.111 Cottonwood Ln, Agawam, MA 01001
MLS# 73444691Listed by: Keller Williams Realty - New
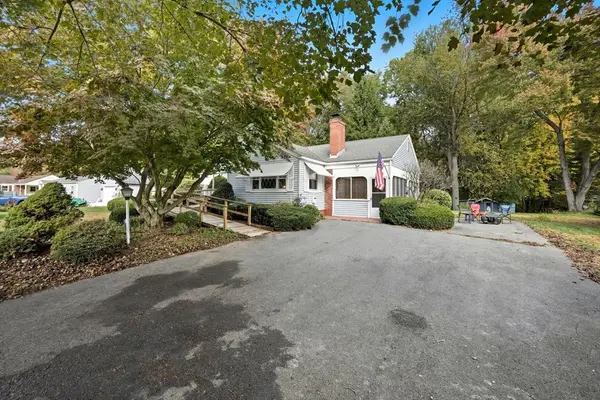 $325,000Active3 beds 2 baths1,048 sq. ft.
$325,000Active3 beds 2 baths1,048 sq. ft.95 Meadowbrook Rd, Agawam, MA 01001
MLS# 73444505Listed by: Real Broker MA, LLC - New
 $550,000Active2 beds 3 baths1,802 sq. ft.
$550,000Active2 beds 3 baths1,802 sq. ft.73 Silver Lake Dr, Agawam, MA 01001
MLS# 73443619Listed by: Real Broker MA, LLC - New
 $209,900Active2 beds 2 baths892 sq. ft.
$209,900Active2 beds 2 baths892 sq. ft.420 Main St #82, Agawam, MA 01001
MLS# 73443126Listed by: Naples Realty Group
