4 Sabrina Way #C, Agawam, MA 01001
Local realty services provided by:Better Homes and Gardens Real Estate The Shanahan Group
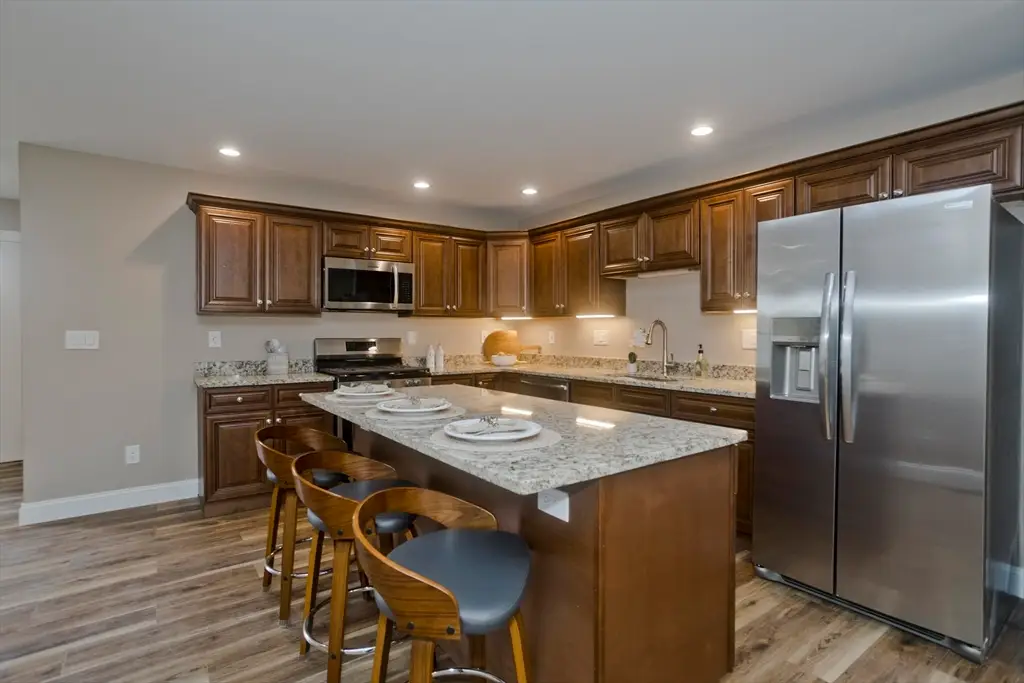
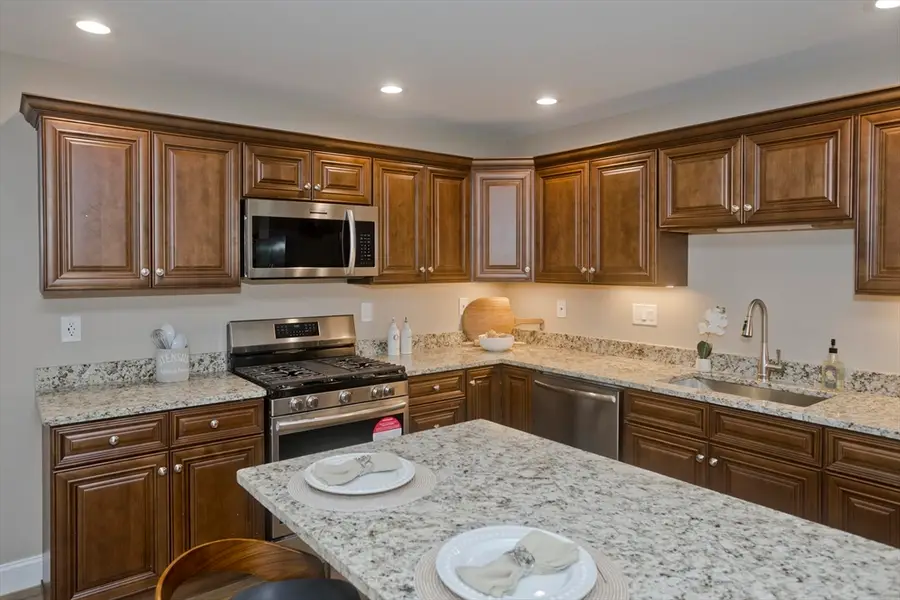
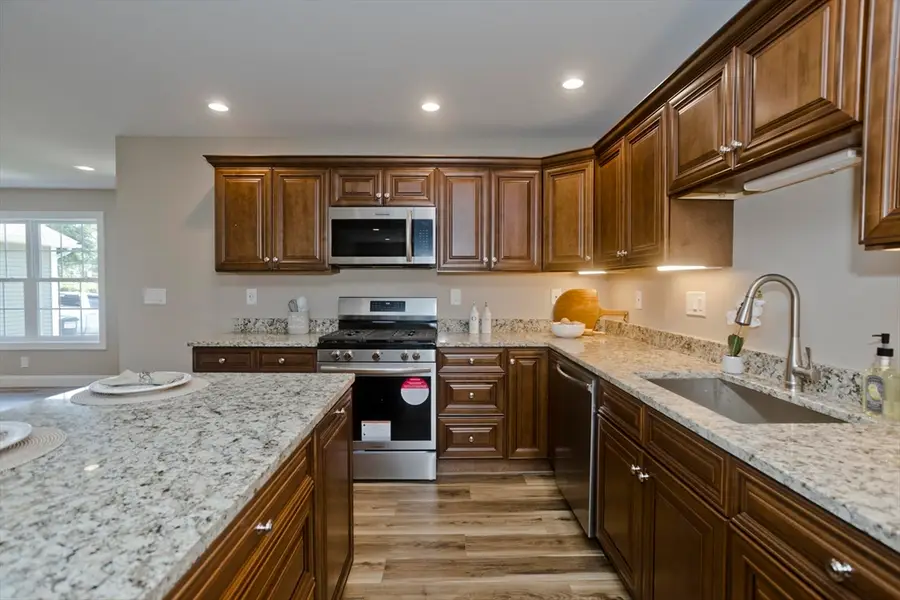
4 Sabrina Way #C,Agawam, MA 01001
$489,900
- 4 Beds
- 3 Baths
- 2,076 sq. ft.
- Condominium
- Active
Listed by:shawna gutowski
Office:coldwell banker realty - western ma
MLS#:73359348
Source:MLSPIN
Price summary
- Price:$489,900
- Price per sq. ft.:$235.98
- Monthly HOA dues:$275
About this home
Welcome to Pond View Hollow Village, Agawam’s premier luxury condominium community! Featuring exceptional craftsmanship, choose from two floor plans and three stylish decor packages. Located near the new School St Park, Agawam’s bike path, and local attractions, with easy highway access, these homes offer both luxury and convenience. This spacious unit includes four bedrooms, three full baths, and an open floor plan with stainless steel appliances, granite countertops, and recessed lighting. The first-floor main bedroom and bath provide privacy, and the walk-out basement adds extra space. Enjoy the serene surroundings with a fully stocked pond for fishing, a walking path for pets, and a pavilion for relaxation. Personalize your finishes while you can! Each unit includes a one-car garage, Ring doorbell, and smart thermostat. Located off Corey St. – make this dream home yours today!
Contact an agent
Home facts
- Year built:2025
- Listing Id #:73359348
- Updated:August 05, 2025 at 10:16 AM
Rooms and interior
- Bedrooms:4
- Total bathrooms:3
- Full bathrooms:3
- Living area:2,076 sq. ft.
Heating and cooling
- Cooling:2 Cooling Zones, Central Air
- Heating:Natural Gas
Structure and exterior
- Roof:Shingle
- Year built:2025
- Building area:2,076 sq. ft.
Schools
- High school:Ahs
Utilities
- Water:Public
- Sewer:Public Sewer
Finances and disclosures
- Price:$489,900
- Price per sq. ft.:$235.98
New listings near 4 Sabrina Way #C
- Open Thu, 5 to 6:45pmNew
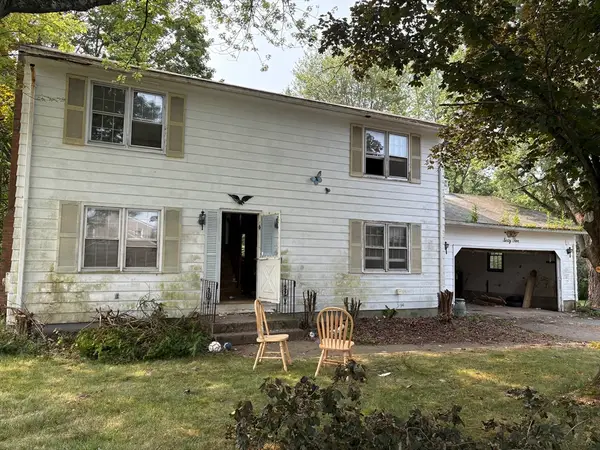 $250,000Active4 beds 2 baths1,632 sq. ft.
$250,000Active4 beds 2 baths1,632 sq. ft.65 Hendom Dr, Agawam, MA 01030
MLS# 73413449Listed by: Teamwork Realty Group, LLC - New
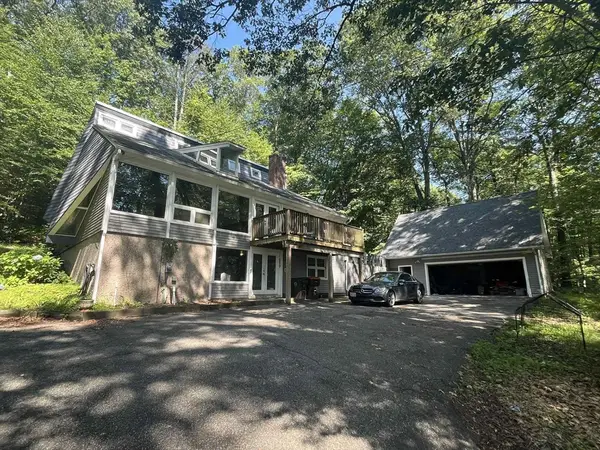 $379,900Active3 beds 3 baths1,850 sq. ft.
$379,900Active3 beds 3 baths1,850 sq. ft.550 Southwick St, Agawam, MA 01030
MLS# 73413060Listed by: Cameron Real Estate Group - New
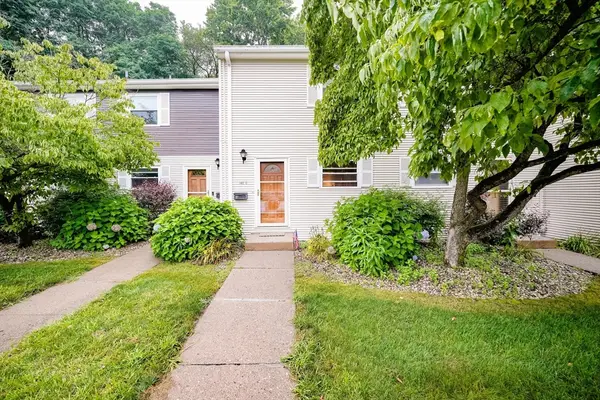 $224,900Active2 beds 2 baths1,058 sq. ft.
$224,900Active2 beds 2 baths1,058 sq. ft.140 C Autumn Street #C, Agawam, MA 01001
MLS# 73412547Listed by: Park Square Realty - New
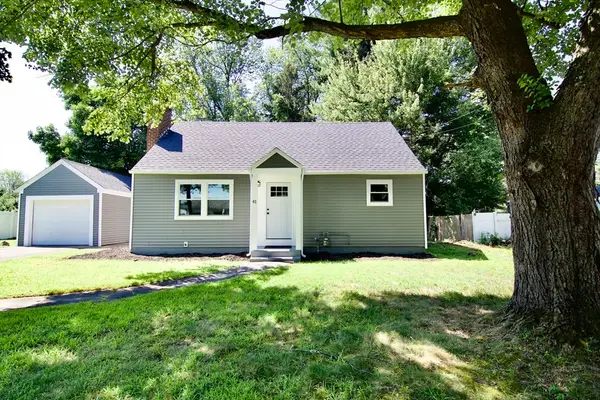 $349,998Active4 beds 1 baths1,224 sq. ft.
$349,998Active4 beds 1 baths1,224 sq. ft.41 Channell Dr, Agawam, MA 01001
MLS# 73412505Listed by: Executive Real Estate, Inc. - New
 $329,900Active2 beds 2 baths1,386 sq. ft.
$329,900Active2 beds 2 baths1,386 sq. ft.8 Castle Hill Rd #E, Agawam, MA 01001
MLS# 73411777Listed by: The Greene Realty Group - New
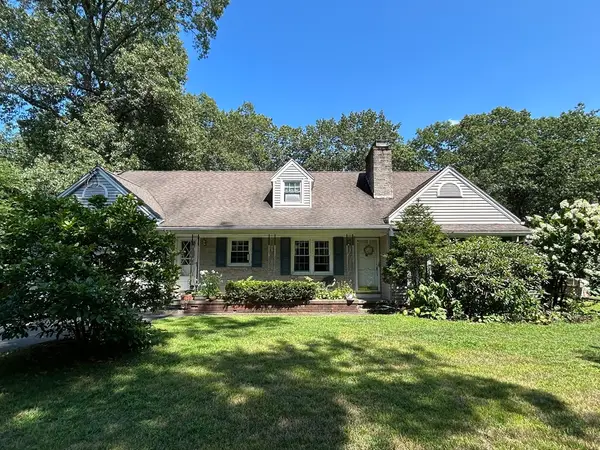 $499,900Active3 beds 2 baths2,448 sq. ft.
$499,900Active3 beds 2 baths2,448 sq. ft.222 James St, Agawam, MA 01030
MLS# 73411551Listed by: Olde Towne Realty - New
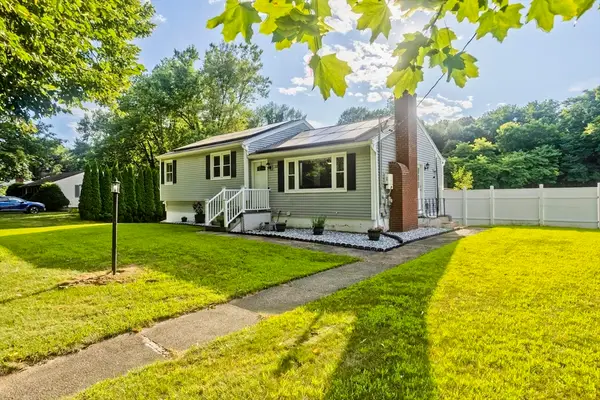 $395,000Active3 beds 2 baths1,156 sq. ft.
$395,000Active3 beds 2 baths1,156 sq. ft.52 Peros Dr, Agawam, MA 01001
MLS# 73410987Listed by: Naples Realty Group - New
 $299,900Active3 beds 2 baths1,769 sq. ft.
$299,900Active3 beds 2 baths1,769 sq. ft.106 Beekman Dr #106, Agawam, MA 01001
MLS# 73410487Listed by: Coldwell Banker Realty - Western MA - New
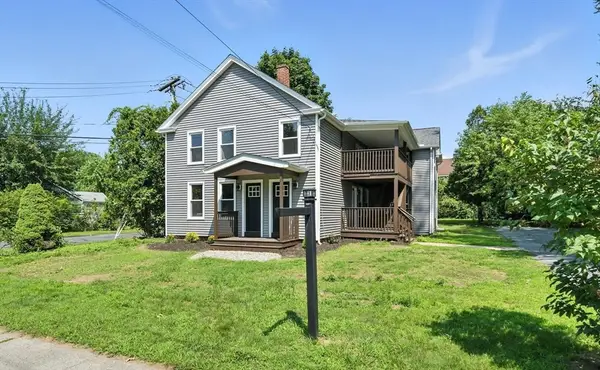 $589,000Active8 beds 3 baths2,720 sq. ft.
$589,000Active8 beds 3 baths2,720 sq. ft.869-871 Main St, Agawam, MA 01001
MLS# 73410410Listed by: Coldwell Banker Realty - Western MA - New
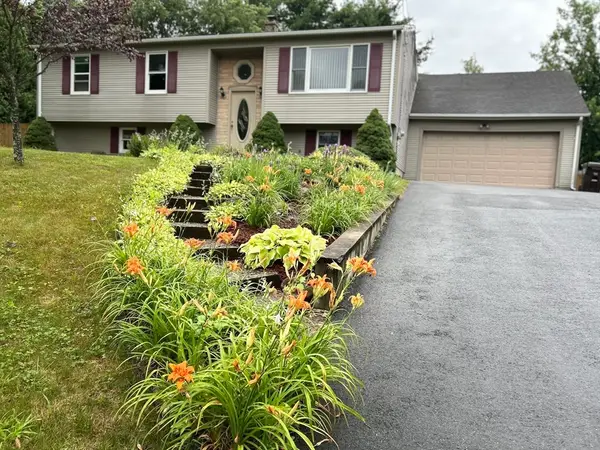 $474,900Active4 beds 2 baths2,150 sq. ft.
$474,900Active4 beds 2 baths2,150 sq. ft.1085 North Street Ext., Agawam, MA 01030
MLS# 73409810Listed by: Keller Williams Realty Cambridge
