420 Main Street #71, Agawam, MA 01001
Local realty services provided by:Better Homes and Gardens Real Estate The Shanahan Group
420 Main Street #71,Agawam, MA 01001
$229,900
- 2 Beds
- 2 Baths
- 892 sq. ft.
- Condominium
- Active
Listed by: lori gabriel, lori gabriel
Office: coldwell banker realty
MLS#:73434381
Source:MLSPIN
Price summary
- Price:$229,900
- Price per sq. ft.:$257.74
- Monthly HOA dues:$299
About this home
Remodeled, Stylish & Move-In Ready Townhouse in a Prime Location! Experience easy living in this beautifully updated home featuring a stunning kitchen with Dextron porcelain countertops, tile backsplash, wood cabinetry, pantry, deep stainless sink, and new stainless appliances with a cozy eat-in area. The spacious living room offers built-in A/C and a new wood tread staircase leading to two large bedrooms with deep closets, including a cedar closet in the primary. Laundry is conveniently located on the second floor, with an additional laundry area below. Enjoy bamboo flooring, newer interior doors, tilt-in Thermopane windows, and a fully finished heated lower level—ideal for an office, family room, or playroom. Peaceful rear location with a common courtyard; complex features newer siding, roofing, and driveway. Close to highways, shopping, Dunkin’ & The Big E!
Contact an agent
Home facts
- Year built:1966
- Listing ID #:73434381
- Updated:November 13, 2025 at 07:54 PM
Rooms and interior
- Bedrooms:2
- Total bathrooms:2
- Full bathrooms:1
- Half bathrooms:1
- Living area:892 sq. ft.
Heating and cooling
- Cooling:1 Cooling Zone, Wall Unit(s)
- Heating:Electric Baseboard, Individual, Unit Control
Structure and exterior
- Roof:Shingle
- Year built:1966
- Building area:892 sq. ft.
Schools
- High school:Agawam High
- Middle school:Agawam Middle
- Elementary school:Benjamin Phelps
Utilities
- Water:Public
- Sewer:Public Sewer
Finances and disclosures
- Price:$229,900
- Price per sq. ft.:$257.74
- Tax amount:$2,438 (2025)
New listings near 420 Main Street #71
- New
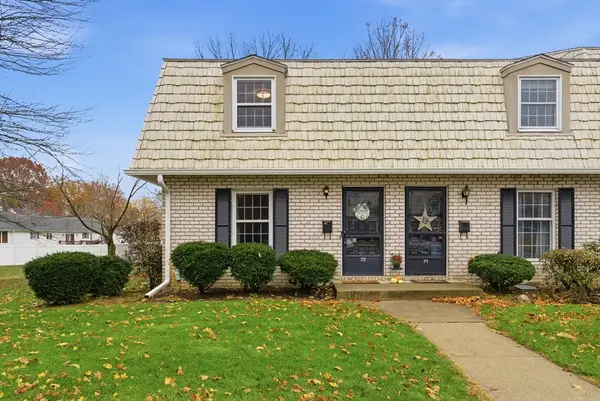 $255,000Active2 beds 2 baths986 sq. ft.
$255,000Active2 beds 2 baths986 sq. ft.72 Plantation Drive #72, Agawam, MA 01001
MLS# 73453497Listed by: Laplante and Company LLC - Open Sun, 1 to 3pmNew
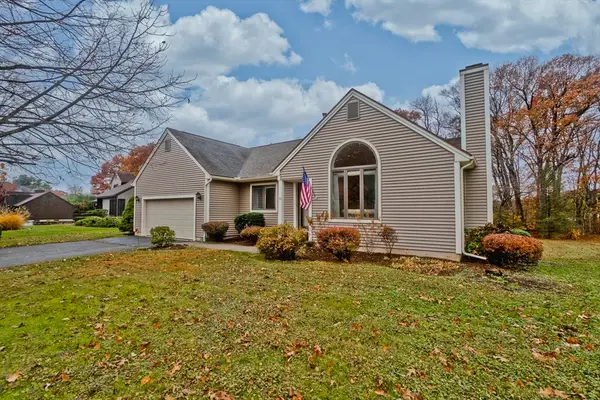 $439,900Active3 beds 2 baths1,389 sq. ft.
$439,900Active3 beds 2 baths1,389 sq. ft.36 Cottonwood Ln, Agawam, MA 01001
MLS# 73453418Listed by: Keller Williams Realty - Open Sat, 12 to 2pmNew
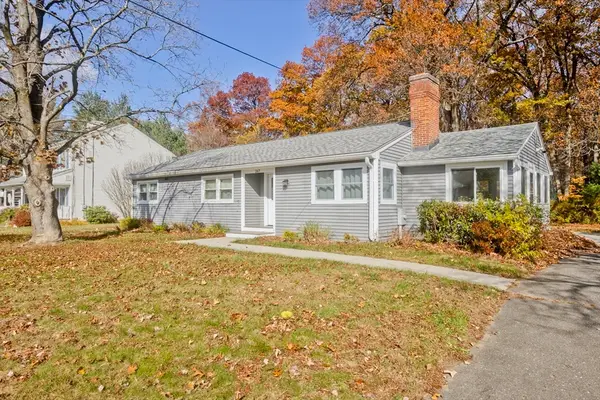 $299,900Active3 beds 2 baths1,273 sq. ft.
$299,900Active3 beds 2 baths1,273 sq. ft.267 Rowley St, Agawam, MA 01001
MLS# 73453391Listed by: Real Broker MA, LLC - New
 $349,900Active3 beds 2 baths1,600 sq. ft.
$349,900Active3 beds 2 baths1,600 sq. ft.50 Howard Street, Agawam, MA 01001
MLS# 73450317Listed by: Coldwell Banker Realty - Open Sat, 11am to 12:30pmNew
 $330,000Active4 beds 2 baths2,028 sq. ft.
$330,000Active4 beds 2 baths2,028 sq. ft.51 Merrell Dr, Agawam, MA 01001
MLS# 73452575Listed by: The Neilsen Team - Open Sun, 12 to 3pmNew
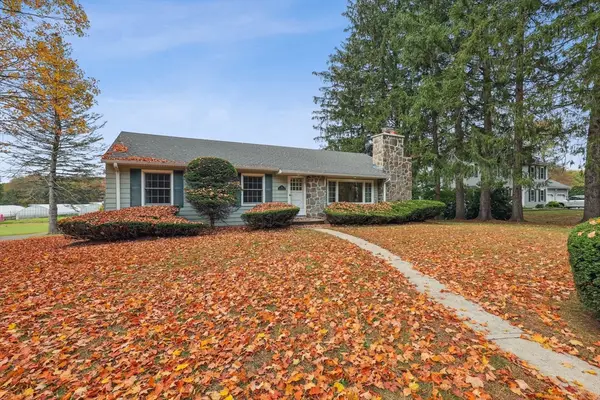 $415,000Active3 beds 3 baths1,356 sq. ft.
$415,000Active3 beds 3 baths1,356 sq. ft.511 Shoemaker Ln, Agawam, MA 01001
MLS# 73452588Listed by: OwnerEntry.com - New
 $439,900Active4 beds 4 baths2,029 sq. ft.
$439,900Active4 beds 4 baths2,029 sq. ft.795 Main St, Agawam, MA 01001
MLS# 73452388Listed by: Lock and Key Realty Inc. - New
 $299,900Active3 beds 2 baths960 sq. ft.
$299,900Active3 beds 2 baths960 sq. ft.134 Mallard Cir, Agawam, MA 01001
MLS# 73452140Listed by: Real Broker MA, LLC - Open Sat, 11am to 12:30pmNew
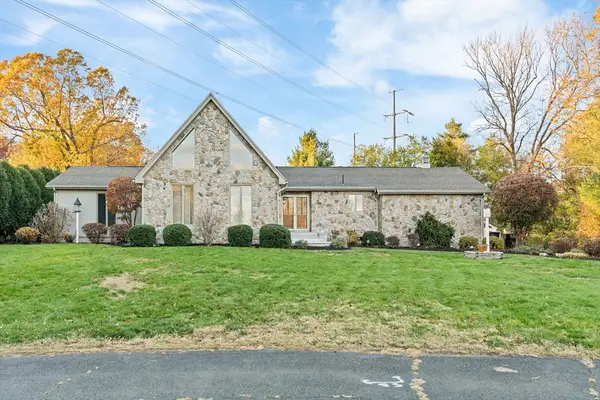 $599,900Active3 beds 4 baths3,494 sq. ft.
$599,900Active3 beds 4 baths3,494 sq. ft.86 Willow Brook Dr, Agawam, MA 01001
MLS# 73450802Listed by: Lock and Key Realty Inc. 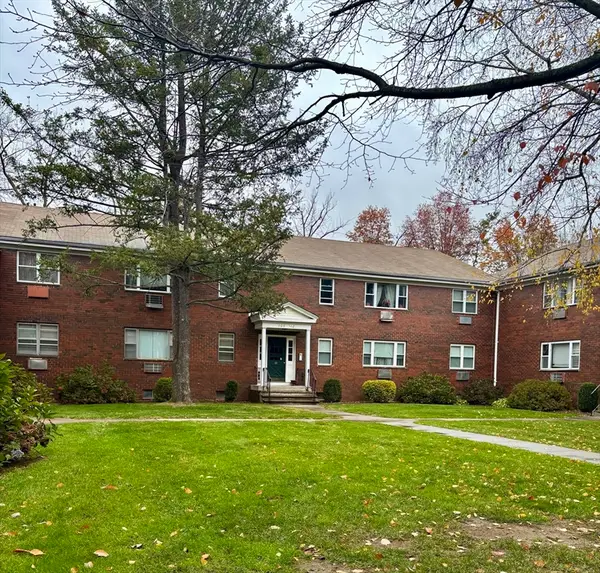 $169,900Active1 beds 1 baths730 sq. ft.
$169,900Active1 beds 1 baths730 sq. ft.109 Regency Park Drive #109, Agawam, MA 01001
MLS# 73449981Listed by: Happy Valley Realty Group, LLC
