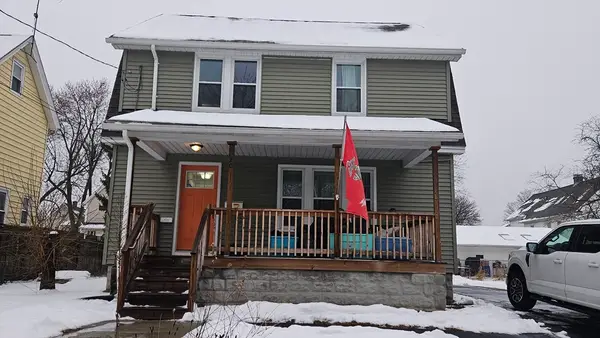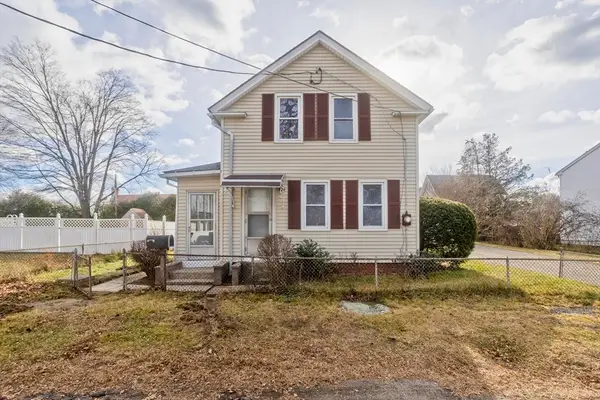72 Plantation Drive #72, Agawam, MA 01001
Local realty services provided by:Better Homes and Gardens Real Estate The Shanahan Group
72 Plantation Drive #72,Agawam, MA 01001
$244,900
- 2 Beds
- 2 Baths
- 986 sq. ft.
- Condominium
- Active
Listed by: valerie laplante
Office: laplante and company llc
MLS#:73453497
Source:MLSPIN
Price summary
- Price:$244,900
- Price per sq. ft.:$248.38
- Monthly HOA dues:$360
About this home
STRETCH YOUR LEGS AND MEET YOUR NEIGHBORS!! END UNIT! TOWNHOUSE STYLE CONDO AT THE PLANTATION! Private Patio outback thats large enough to hosts BBQ's in the summer thru the back door leads you into the fully applianced eat-in kitchen! (Stainless Steel Appliances) Updated half bath in between! Open and Sunlit (Freshly Painted) Living Room leads out to the parking lot offering plenty of parking for you or your guests. Upstairs offers two generous sized bedrooms and an updated full bath! Finish off the basement for more living space, its partially studded/electrical has been run! Central AIr will keep you cool in the Summers! Gas heat will warm you up in the Winters! Complex is moments away from School Street Park, CT Riverwalk/Bikepath, Local Restaurants, Shopping Plus Easy Hwy Access! Pool and Tennis Courts in the Complex! Roof 2025! Heres your chance at LOW MAINTENANCE LIVING! Don't let this OP-YOUR-TO-NI-TY PASS YOU BY! MAKE YOUR APPOINTMENT TODAY!
Contact an agent
Home facts
- Year built:1975
- Listing ID #:73453497
- Updated:January 03, 2026 at 11:26 AM
Rooms and interior
- Bedrooms:2
- Total bathrooms:2
- Full bathrooms:1
- Half bathrooms:1
- Living area:986 sq. ft.
Heating and cooling
- Cooling:Central Air
- Heating:Forced Air, Natural Gas
Structure and exterior
- Roof:Shingle
- Year built:1975
- Building area:986 sq. ft.
Schools
- High school:High
- Middle school:Junior High
- Elementary school:Phelps
Utilities
- Water:Public
- Sewer:Public Sewer
Finances and disclosures
- Price:$244,900
- Price per sq. ft.:$248.38
- Tax amount:$2,921 (2025)
New listings near 72 Plantation Drive #72
- New
 $370,000Active3 beds 2 baths1,466 sq. ft.
$370,000Active3 beds 2 baths1,466 sq. ft.20 Ottawa St, Agawam, MA 01001
MLS# 73464102Listed by: Berkshire Hathaway HomeServices Realty Professionals  $239,900Active2 beds 2 baths986 sq. ft.
$239,900Active2 beds 2 baths986 sq. ft.29 Plantation Dr #29, Agawam, MA 01001
MLS# 73462147Listed by: Park Square Realty $479,900Active3 beds 2 baths1,736 sq. ft.
$479,900Active3 beds 2 baths1,736 sq. ft.4 Sabrina Way #F, Agawam, MA 01001
MLS# 73462121Listed by: Coldwell Banker Realty - Western MA $479,900Active3 beds 2 baths1,736 sq. ft.
$479,900Active3 beds 2 baths1,736 sq. ft.4 Sabrina Way #H, Agawam, MA 01001
MLS# 73462122Listed by: Coldwell Banker Realty - Western MA $489,900Active4 beds 3 baths2,076 sq. ft.
$489,900Active4 beds 3 baths2,076 sq. ft.4 Sabrina Way #E, Agawam, MA 01001
MLS# 73462123Listed by: Coldwell Banker Realty - Western MA $489,900Active4 beds 3 baths2,076 sq. ft.
$489,900Active4 beds 3 baths2,076 sq. ft.4 Sabrina Way #G, Agawam, MA 01001
MLS# 73462124Listed by: Coldwell Banker Realty - Western MA $359,900Active2 beds 2 baths1,659 sq. ft.
$359,900Active2 beds 2 baths1,659 sq. ft.13 Castle Hills Rd #B, Agawam, MA 01001
MLS# 73461939Listed by: William Raveis R.E. & Home Services $259,413Active3 beds 2 baths1,242 sq. ft.
$259,413Active3 beds 2 baths1,242 sq. ft.66 Sheri Ln #66, Agawam, MA 01001
MLS# 73459689Listed by: Coldwell Banker Realty - Western MA $312,000Active3 beds 1 baths1,059 sq. ft.
$312,000Active3 beds 1 baths1,059 sq. ft.19 Church St, Agawam, MA 01001
MLS# 73458250Listed by: Naples Realty Group $525,000Active4 beds 3 baths1,936 sq. ft.
$525,000Active4 beds 3 baths1,936 sq. ft.190 Mill St, Agawam, MA 01001
MLS# 73457979Listed by: Gallagher Real Estate
