21 Woodman Rd, Amesbury, MA 01913
Local realty services provided by:Better Homes and Gardens Real Estate The Masiello Group
21 Woodman Rd,Amesbury, MA 01913
$749,900
- 4 Beds
- 2 Baths
- 2,312 sq. ft.
- Single family
- Active
Upcoming open houses
- Sat, Aug 3011:00 am - 12:30 pm
- Sun, Aug 3111:00 am - 12:30 pm
Listed by:alex dumas
Office:keller williams realty evolution
MLS#:73421769
Source:MLSPIN
Price summary
- Price:$749,900
- Price per sq. ft.:$324.35
About this home
Not your average raised ranch—this one’s a true standout! With vaulted ceilings and oversized windows that bring the outdoors in, it offers a warm and peaceful connection to nature throughout the living space. Step directly from the kitchen onto a sprawling deck, ideal for summer gatherings, grilling with friends, or quiet mornings surrounded by trees. The main level offers four bedrooms, including a private primary suite for added comfort and convenience. The finished lower level with a walkout, opens to a private backyard and offers incredible versatility. Whether you envision a guest suite, a playroom, a home gym, or a dedicated office, this space can adapt to your needs. It’s ideal for multi-generational living or simply spreading out in style. Tucked away on a quiet road just minutes from Amesbury’s downtown, commuter routes, and local trails, this home delivers the best of both worlds—daily convenience and a true sense of escape.
Contact an agent
Home facts
- Year built:1986
- Listing ID #:73421769
- Updated:August 29, 2025 at 10:27 AM
Rooms and interior
- Bedrooms:4
- Total bathrooms:2
- Full bathrooms:2
- Living area:2,312 sq. ft.
Heating and cooling
- Cooling:Ductless
- Heating:Baseboard, Heat Pump, Oil
Structure and exterior
- Roof:Shingle
- Year built:1986
- Building area:2,312 sq. ft.
- Lot area:0.94 Acres
Schools
- High school:Ahs
- Middle school:Ams
- Elementary school:Aes
Utilities
- Water:Private
- Sewer:Public Sewer
Finances and disclosures
- Price:$749,900
- Price per sq. ft.:$324.35
- Tax amount:$10,338 (2025)
New listings near 21 Woodman Rd
- New
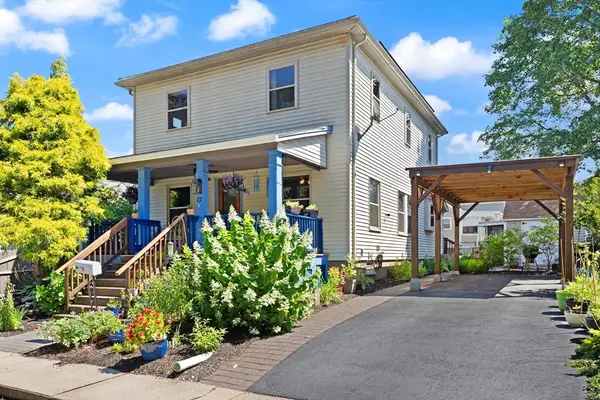 $675,000Active3 beds 2 baths1,780 sq. ft.
$675,000Active3 beds 2 baths1,780 sq. ft.22 Huntington Ave, Amesbury, MA 01913
MLS# 73421885Listed by: Coldwell Banker Realty - Haverhill - New
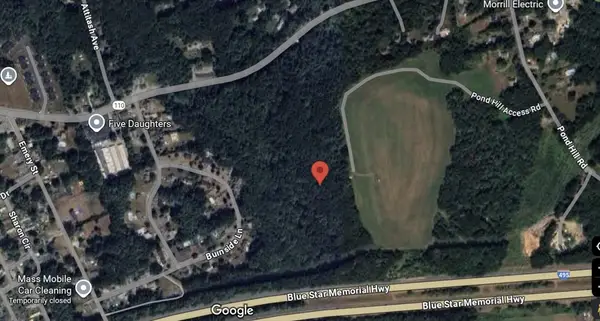 $2,200,000Active43.98 Acres
$2,200,000Active43.98 Acres160 Haverhill St, Amesbury, MA 01913
MLS# 73421314Listed by: Advisors Living - Merrimac - New
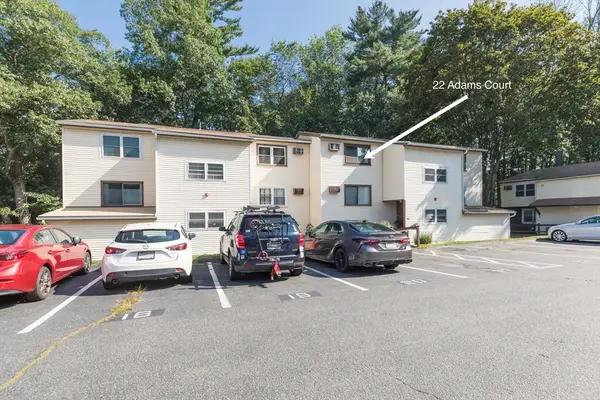 $159,900Active1 beds 1 baths540 sq. ft.
$159,900Active1 beds 1 baths540 sq. ft.22 Adams Ct #22, Amesbury, MA 01913
MLS# 73420711Listed by: Keller Williams Coastal and Lakes & Mountains Realty - New
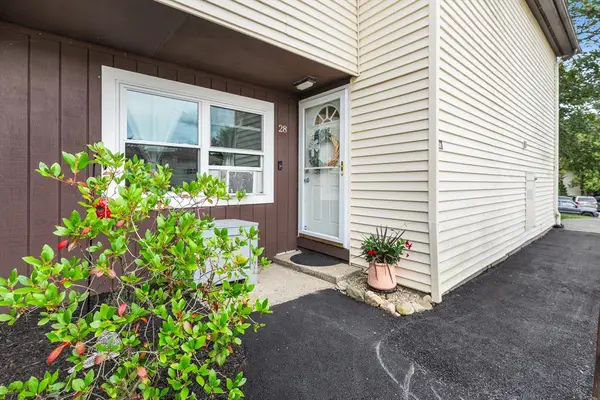 $335,000Active3 beds 2 baths1,190 sq. ft.
$335,000Active3 beds 2 baths1,190 sq. ft.28 Powderhouse Ct #28, Amesbury, MA 01913
MLS# 73420417Listed by: eXp Realty - New
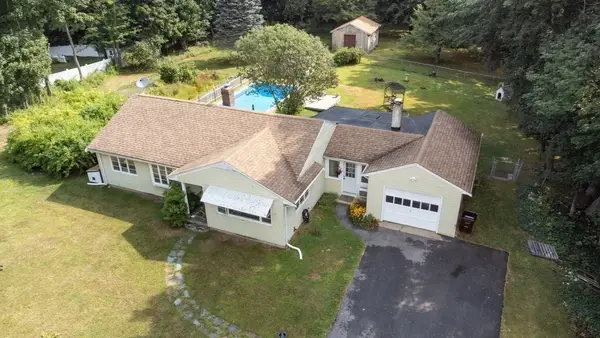 $534,900Active2 beds 1 baths1,384 sq. ft.
$534,900Active2 beds 1 baths1,384 sq. ft.12 Kimball Rd., Amesbury, MA 01913
MLS# 73420049Listed by: Realty One Group Nest - New
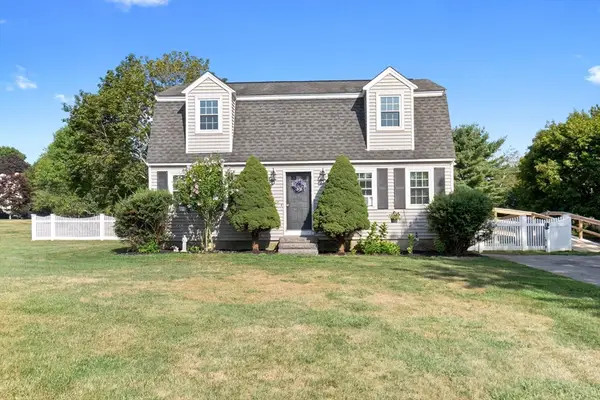 $629,000Active4 beds 2 baths1,632 sq. ft.
$629,000Active4 beds 2 baths1,632 sq. ft.14 Barbara Drive, Amesbury, MA 01913
MLS# 73419663Listed by: Coldwell Banker Realty - Ipswich - New
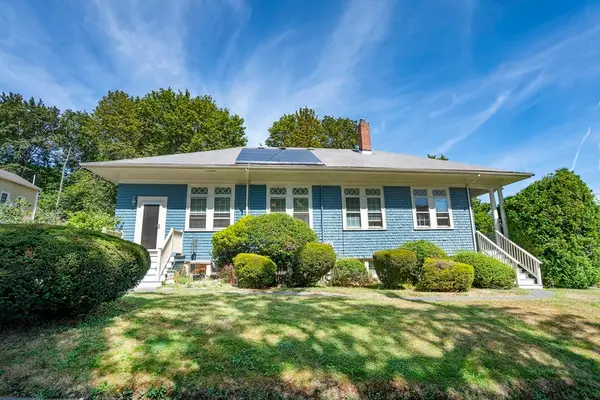 $685,000Active2 beds 3 baths1,522 sq. ft.
$685,000Active2 beds 3 baths1,522 sq. ft.1 Carpenter St #1, Amesbury, MA 01913
MLS# 73419453Listed by: Lamacchia Realty, Inc. 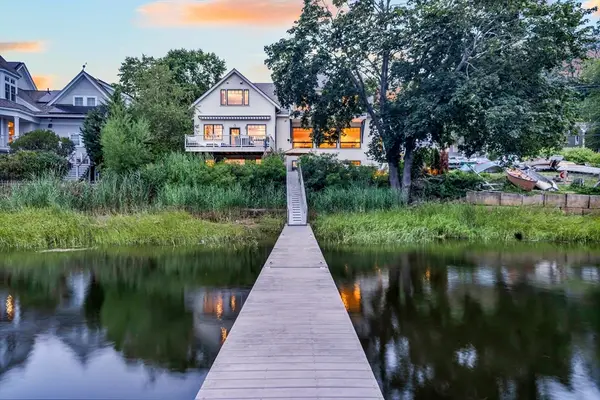 $2,995,000Active5 beds 6 baths4,400 sq. ft.
$2,995,000Active5 beds 6 baths4,400 sq. ft.445 Main St, Amesbury, MA 01913
MLS# 73418474Listed by: Lamacchia Realty, Inc.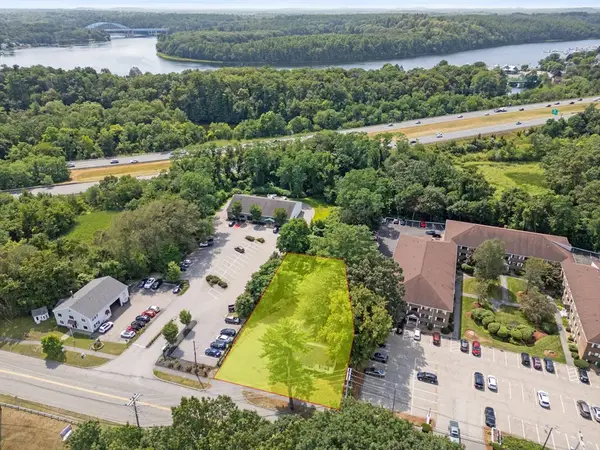 $549,000Active3 beds 2 baths1,416 sq. ft.
$549,000Active3 beds 2 baths1,416 sq. ft.47 Macy St, Amesbury, MA 01913
MLS# 73417461Listed by: Keller Williams Realty
