50 Portsmouth Road, Amesbury, MA 01913
Local realty services provided by:Better Homes and Gardens Real Estate The Shanahan Group

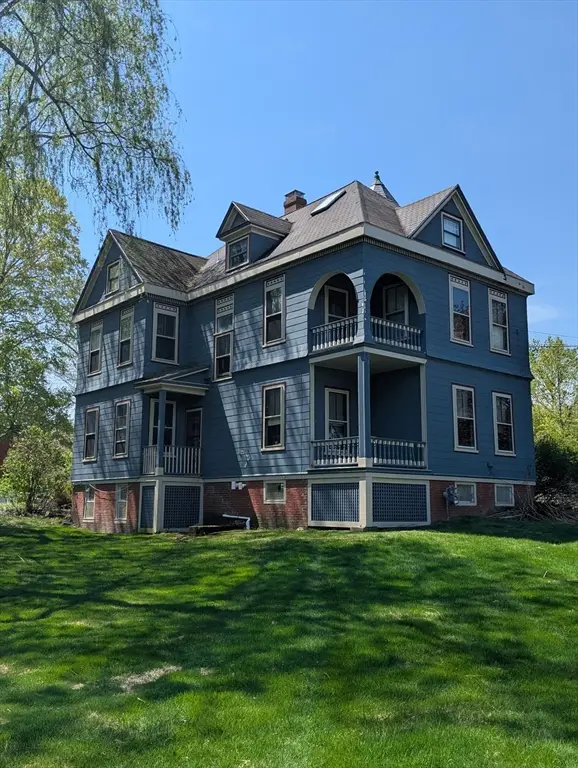
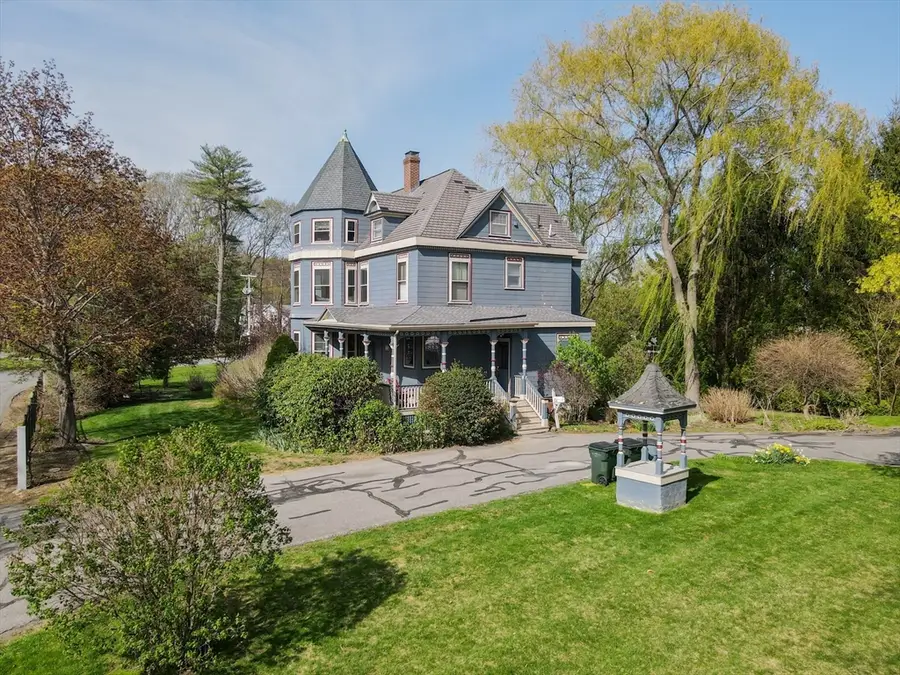
50 Portsmouth Road,Amesbury, MA 01913
$875,000
- 5 Beds
- 3 Baths
- 3,244 sq. ft.
- Single family
- Active
Listed by:lisa kaminski
Office:re/max innovative properties
MLS#:73367705
Source:MLSPIN
Price summary
- Price:$875,000
- Price per sq. ft.:$269.73
About this home
Step into timeless charm in this 1880 Victorian home, beautifully remodeled while preserving its best original features. This 5-bedroom, 3-bath home showcases a grand staircase, original moldings, wainscoting, built-ins, pocket doors, and fireplaces. Wide pine and hardwood floors flow throughout. The new custom kitchen features quartz counters and stainless steel appliances. The primary bedroom offers cozy window seats, abundant closets, a turreted bedroom, and a marble en-suite bath with custom vanity and fireplace. A pellet stove adds warmth on the first floor. Enjoy the wrap-around porch overlooking perennial gardens and historic Training Field Park. Ideal as a multi-generational home or convert back to a duplex. Detached two-car garage with lighted cupola and walk-up storage. Updates include plumbing, electric, and a high-efficiency heating system. Located minutes from highways, beaches, and downtown—historic charm meets modern comfort. Showings start at open house 5/3 11-1
Contact an agent
Home facts
- Year built:1880
- Listing Id #:73367705
- Updated:August 14, 2025 at 10:28 AM
Rooms and interior
- Bedrooms:5
- Total bathrooms:3
- Full bathrooms:3
- Living area:3,244 sq. ft.
Heating and cooling
- Cooling:Window Unit(s)
- Heating:Baseboard, Central, Natural Gas, Pellet Stove
Structure and exterior
- Roof:Shingle
- Year built:1880
- Building area:3,244 sq. ft.
- Lot area:0.8 Acres
Utilities
- Water:Public
- Sewer:Public Sewer
Finances and disclosures
- Price:$875,000
- Price per sq. ft.:$269.73
- Tax amount:$13,065 (2025)
New listings near 50 Portsmouth Road
- New
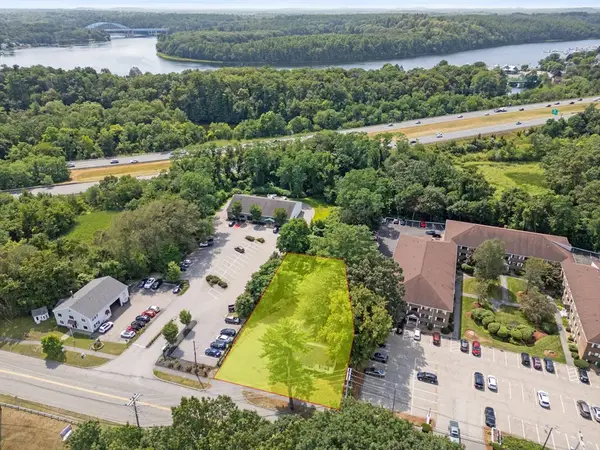 $549,000Active3 beds 2 baths1,416 sq. ft.
$549,000Active3 beds 2 baths1,416 sq. ft.47 Macy St, Amesbury, MA 01913
MLS# 73417461Listed by: Keller Williams Realty - New
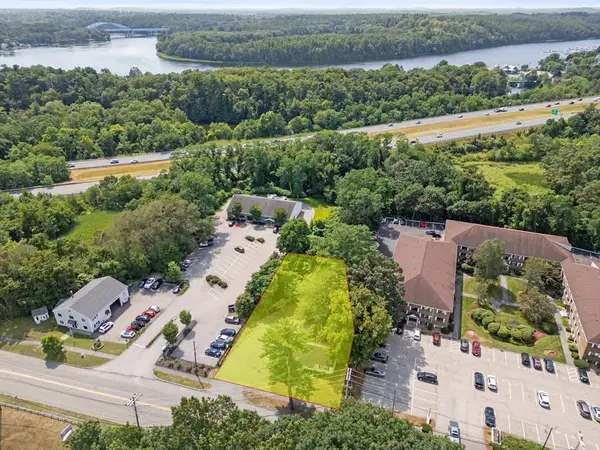 $549,000Active0 Acres
$549,000Active0 Acres47 Macy St, Amesbury, MA 01913
MLS# 73417329Listed by: Keller Williams Realty - Open Sat, 12 to 1:30pmNew
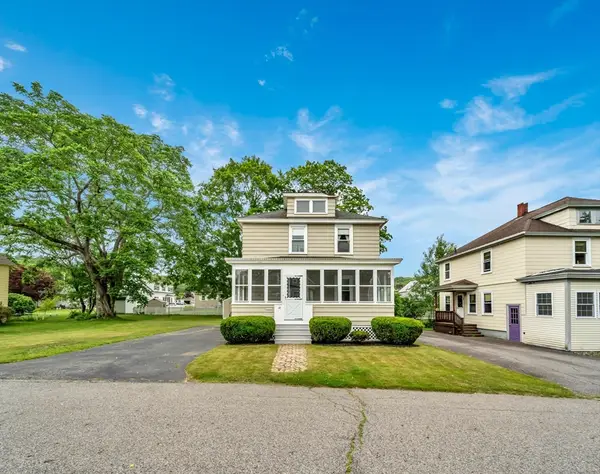 $575,000Active3 beds 2 baths1,625 sq. ft.
$575,000Active3 beds 2 baths1,625 sq. ft.10 Currier Ave, Amesbury, MA 01913
MLS# 73417299Listed by: Cameron Prestige - Amesbury - Open Sat, 12 to 1pmNew
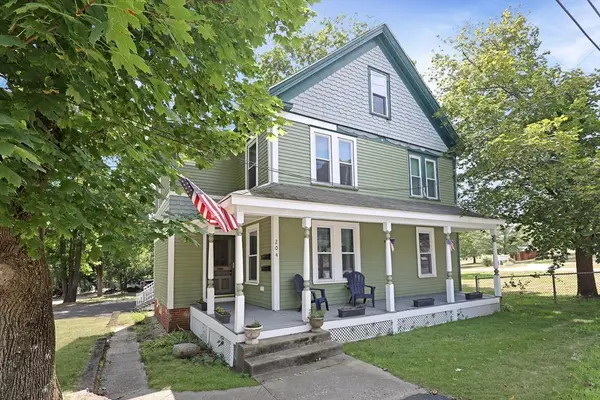 $765,000Active4 beds 2 baths2,082 sq. ft.
$765,000Active4 beds 2 baths2,082 sq. ft.204 Elm, Amesbury, MA 01913
MLS# 73417085Listed by: Realty One Group Nest - Open Sat, 12 to 1pmNew
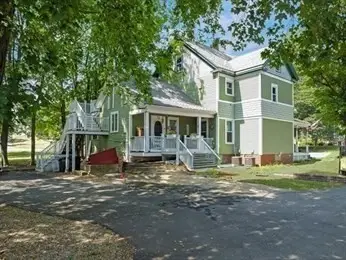 $765,000Active3 beds 2 baths2,082 sq. ft.
$765,000Active3 beds 2 baths2,082 sq. ft.204 Elm, Amesbury, MA 01913
MLS# 73417087Listed by: Realty One Group Nest - New
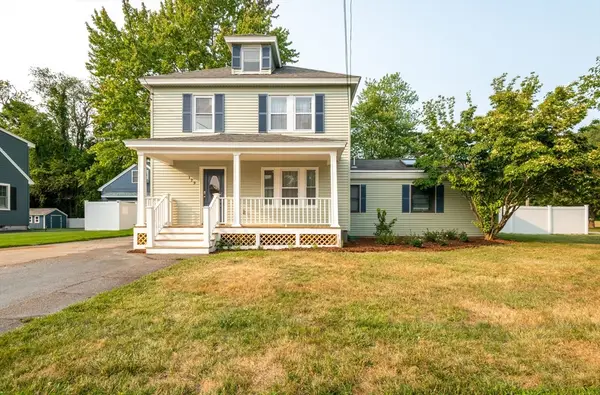 $697,900Active3 beds 3 baths1,734 sq. ft.
$697,900Active3 beds 3 baths1,734 sq. ft.179 Lions Mouth, Amesbury, MA 01913
MLS# 73415232Listed by: J. Barrett & Company - Open Sat, 11am to 1pmNew
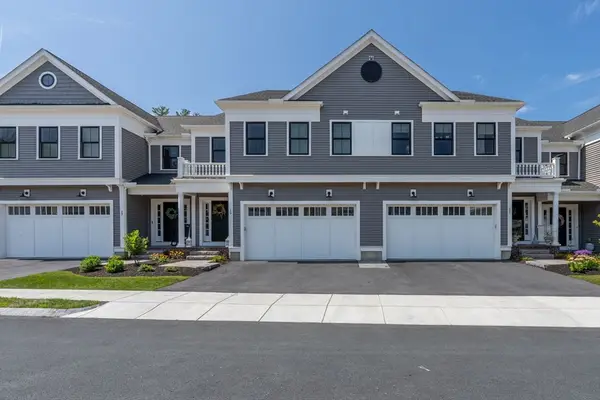 $925,000Active3 beds 3 baths2,367 sq. ft.
$925,000Active3 beds 3 baths2,367 sq. ft.19 Cutter Ln #19, Amesbury, MA 01913
MLS# 73416615Listed by: RE/MAX Bentley's - New
 $2,695,000Active4 beds 3 baths3,154 sq. ft.
$2,695,000Active4 beds 3 baths3,154 sq. ft.473 Main Street, Amesbury, MA 01913
MLS# 73414765Listed by: Carey & Giampa REALTORS® - New
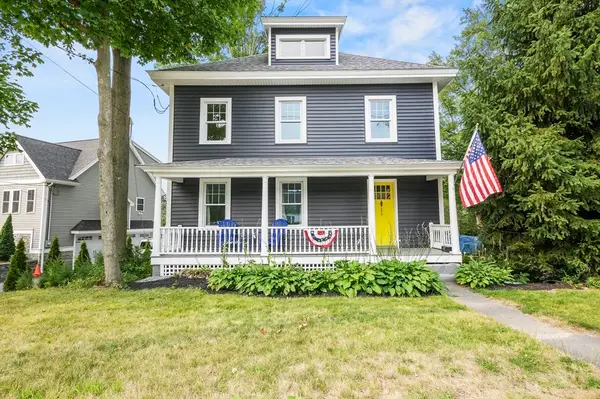 $750,000Active3 beds 3 baths1,582 sq. ft.
$750,000Active3 beds 3 baths1,582 sq. ft.224 Elm St, Amesbury, MA 01913
MLS# 73414461Listed by: Lamacchia Realty, Inc. - New
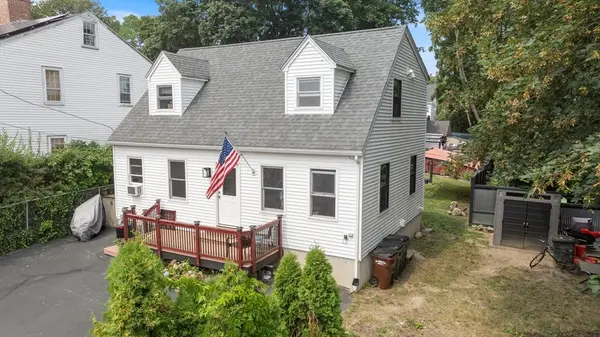 $599,900Active3 beds 2 baths1,344 sq. ft.
$599,900Active3 beds 2 baths1,344 sq. ft.17 Linwood Place, Amesbury, MA 01913
MLS# 73414272Listed by: Lamacchia Realty, Inc.

