53 Henry St, Amherst, MA 01002
Local realty services provided by:Better Homes and Gardens Real Estate The Shanahan Group

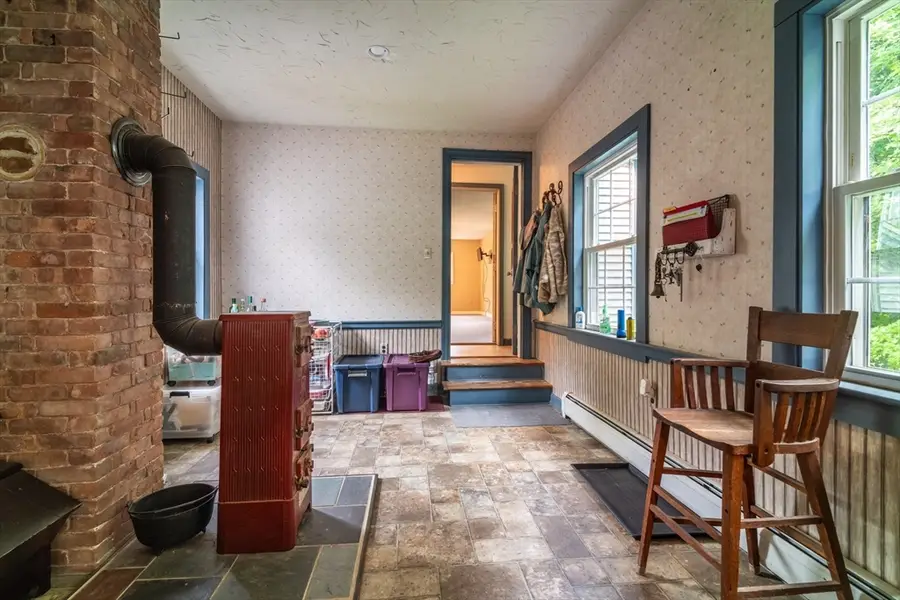
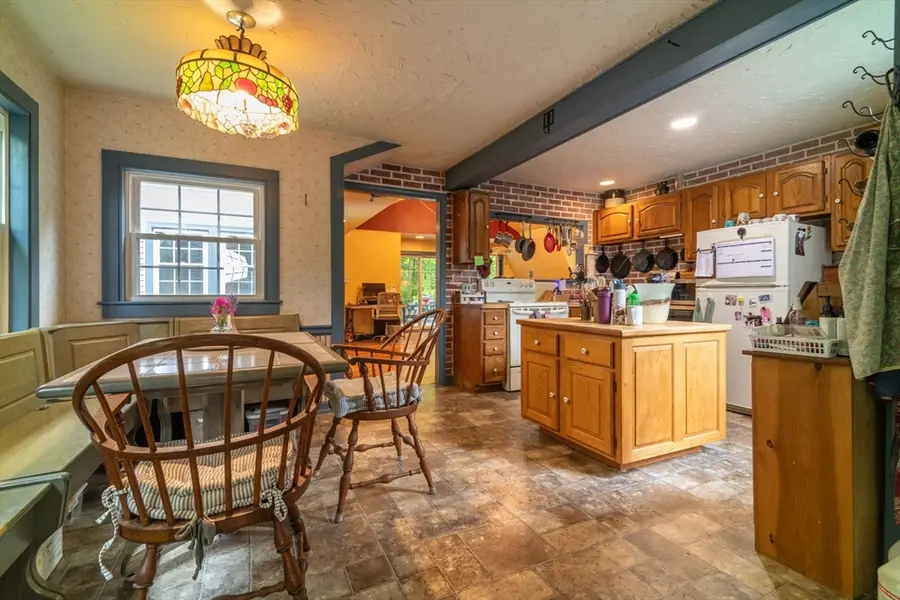
53 Henry St,Amherst, MA 01002
$490,000
- 3 Beds
- 2 Baths
- 3,116 sq. ft.
- Single family
- Active
Listed by:ruthie oland
Office:keller williams realty
MLS#:73393669
Source:MLSPIN
Price summary
- Price:$490,000
- Price per sq. ft.:$157.25
About this home
Sunny, spacious, and full of character; this 3,116 SqFt 3–4 bed, 2-bath home in Cushman Village blends history with versatility. Originally an 1875 blacksmith shop, it’s been thoughtfully expanded by the same owners over the past 50 years. The home features a legally zoned commercial workshop with radiant floor heat and plumbing for a potential bath—ideal for live/work, creative projects, or studio space. A 2-car garage and bonus room with bath above offer great flexibility as a 4th bedroom, in-law suite, or rental. The main living area is up a set of stairs on the 2nd floor, bringing in abundant natural light, with a cathedral ceiling in the living/dining room. Enjoy being able to walk to North Amherst shops, restaurants, Puffer’s Pond, and the Robert Frost Trail. Set on .25 acres next to the Cushman Scott Children’s Center, just steps to the Cushman Market & Café, with PVTA bus access. Building lot next door also for sale--an opportunity for additional privacy, or a family compound.
Contact an agent
Home facts
- Year built:1915
- Listing Id #:73393669
- Updated:August 14, 2025 at 10:28 AM
Rooms and interior
- Bedrooms:3
- Total bathrooms:2
- Full bathrooms:2
- Living area:3,116 sq. ft.
Heating and cooling
- Heating:Baseboard, Electric, Electric Baseboard, Oil, Radiant, Wood, Wood Stove
Structure and exterior
- Roof:Shingle
- Year built:1915
- Building area:3,116 sq. ft.
- Lot area:0.25 Acres
Schools
- High school:Amherst
- Middle school:Amherst
- Elementary school:Fort River
Utilities
- Water:Public
- Sewer:Public Sewer
Finances and disclosures
- Price:$490,000
- Price per sq. ft.:$157.25
- Tax amount:$9,036 (2025)
New listings near 53 Henry St
- Open Sat, 11:30am to 1pmNew
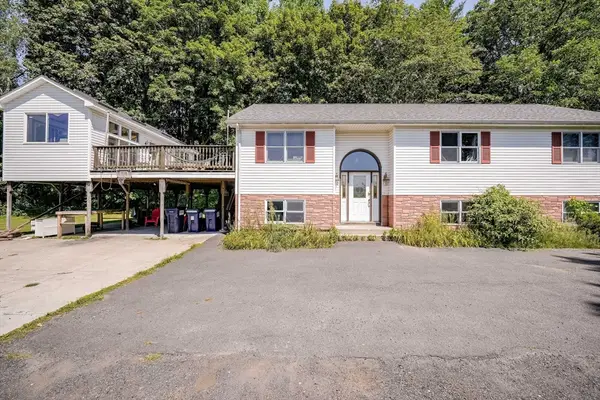 $699,000Active6 beds 5 baths2,489 sq. ft.
$699,000Active6 beds 5 baths2,489 sq. ft.39 Valley Lane, Amherst, MA 01002
MLS# 73417469Listed by: Coldwell Banker Realty - Western MA - Open Sat, 12 to 2pmNew
 $618,800Active4 beds 2 baths1,962 sq. ft.
$618,800Active4 beds 2 baths1,962 sq. ft.11 Overlook Dr, Amherst, MA 01002
MLS# 73417142Listed by: 5 College REALTORS® Northampton - New
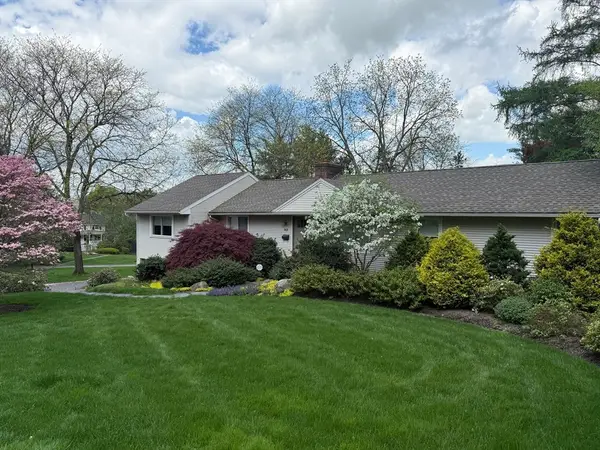 $685,000Active3 beds 1 baths1,779 sq. ft.
$685,000Active3 beds 1 baths1,779 sq. ft.313 Amity St, Amherst, MA 01002
MLS# 73415562Listed by: William Raveis R.E. & Home Services - New
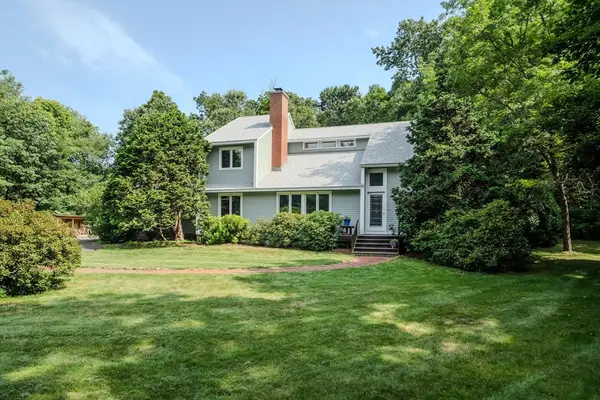 $750,000Active4 beds 3 baths2,268 sq. ft.
$750,000Active4 beds 3 baths2,268 sq. ft.574 Station Rd, Amherst, MA 01002
MLS# 73415851Listed by: 5 College REALTORS® - Open Sat, 1 to 3pmNew
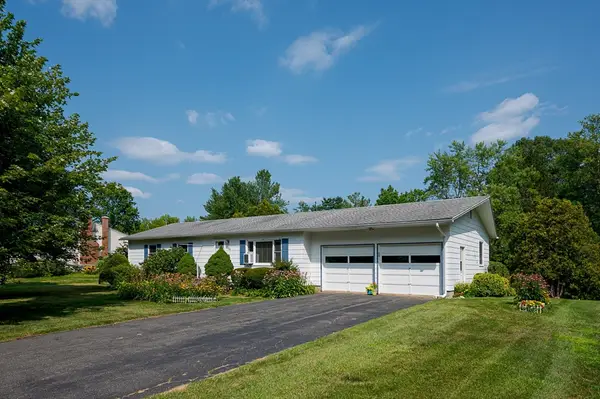 $475,000Active4 beds 2 baths1,900 sq. ft.
$475,000Active4 beds 2 baths1,900 sq. ft.124 Pondview Dr, Amherst, MA 01002
MLS# 73415454Listed by: 5 College REALTORS® - Open Sun, 11am to 12:30pmNew
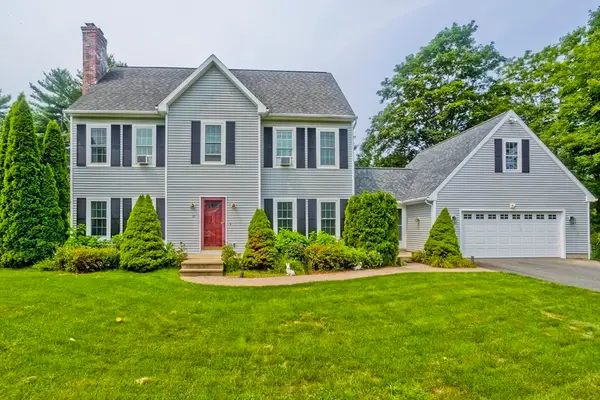 $725,000Active4 beds 3 baths2,378 sq. ft.
$725,000Active4 beds 3 baths2,378 sq. ft.17 Palley Village Pl, Amherst, MA 01002
MLS# 73415241Listed by: Stacy Ashton, Broker - New
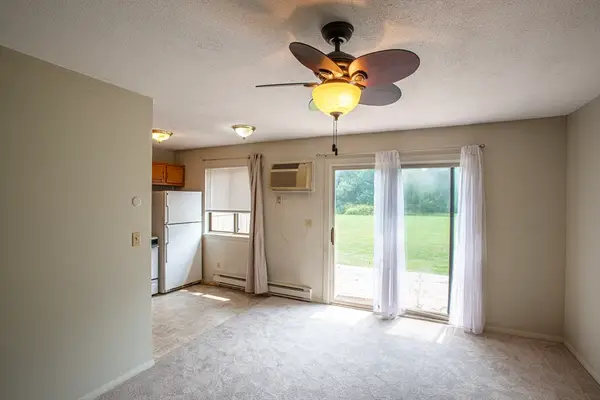 $189,800Active1 beds 1 baths620 sq. ft.
$189,800Active1 beds 1 baths620 sq. ft.170 East Hadley Rd #87, Amherst, MA 01002
MLS# 73415146Listed by: 5 College REALTORS® Northampton - New
 $429,000Active3 beds 3 baths1,603 sq. ft.
$429,000Active3 beds 3 baths1,603 sq. ft.21 Autumn Lane #21, Amherst, MA 01002
MLS# 73414264Listed by: Coldwell Banker Community REALTORS® - New
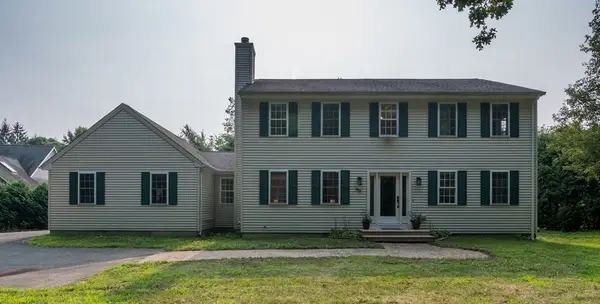 $699,000Active3 beds 3 baths2,098 sq. ft.
$699,000Active3 beds 3 baths2,098 sq. ft.958 E. Pleasant Street, Amherst, MA 01002
MLS# 73414078Listed by: William Raveis R.E. & Home Services - New
 $439,000Active3 beds 2 baths1,310 sq. ft.
$439,000Active3 beds 2 baths1,310 sq. ft.5 Amity Pl #5, Amherst, MA 01002
MLS# 73413133Listed by: 5 College REALTORS® Northampton
