25 Algonquin Avenue, Andover, MA 01810
Local realty services provided by:Better Homes and Gardens Real Estate The Masiello Group
25 Algonquin Avenue,Andover, MA 01810
$1,299,000
- 4 Beds
- 3 Baths
- 3,020 sq. ft.
- Single family
- Active
Listed by:carla burns
Office:coldwell banker realty - andovers/readings regional
MLS#:73425793
Source:MLSPIN
Price summary
- Price:$1,299,000
- Price per sq. ft.:$430.13
About this home
Worth Years of Searching! Rare opening in the sought after, convenient, Indian Ridge Country Club Neighborhood! 9 very beautiful streets where each property has plenty of personal privacy. Property abuts the country club in the rear of the lot. As a member, you'll enjoy, dinner, golf, tennis, swimming, some holiday events, just plain fun, being out & about with family & friends. Classic curb appeal from the exterior, the perfect forever size on the interior, a backyard that can accommodate a family wedding, impossible to find! There's a big kitchen, open to the amazing sunroom with electric awning, oversized deck makes it easy to keep an eye on all backyard activities. Hardwood floors thru-out (under carpet on the 2nd floor), 2 wood burning fireplaces, central AC, 4 bedrooms upstairs with a private bathroom off the primary bedroom, bonus finished LL, 2 car attached garage. Bike ride or walk to the nearby Sanborn Elementary School. All around winner! It doesn't get any better than this!
Contact an agent
Home facts
- Year built:1977
- Listing ID #:73425793
- Updated:September 06, 2025 at 01:49 AM
Rooms and interior
- Bedrooms:4
- Total bathrooms:3
- Full bathrooms:2
- Half bathrooms:1
- Living area:3,020 sq. ft.
Heating and cooling
- Cooling:Central Air
- Heating:Baseboard, Oil
Structure and exterior
- Roof:Shingle
- Year built:1977
- Building area:3,020 sq. ft.
- Lot area:1.11 Acres
Schools
- High school:Andover High
- Middle school:West Middle
- Elementary school:Sanborn Elementary
Utilities
- Water:Public
- Sewer:Public Sewer
Finances and disclosures
- Price:$1,299,000
- Price per sq. ft.:$430.13
- Tax amount:$15,434 (2025)
New listings near 25 Algonquin Avenue
- New
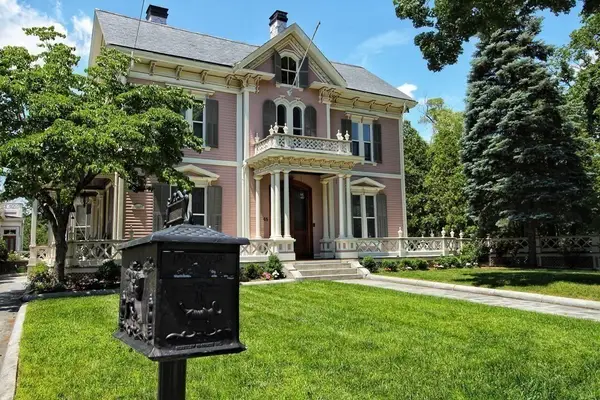 $2,895,000Active5 beds 6 baths9,242 sq. ft.
$2,895,000Active5 beds 6 baths9,242 sq. ft.65 Central St, Andover, MA 01810
MLS# 73426924Listed by: Stone Wall Real Estate - New
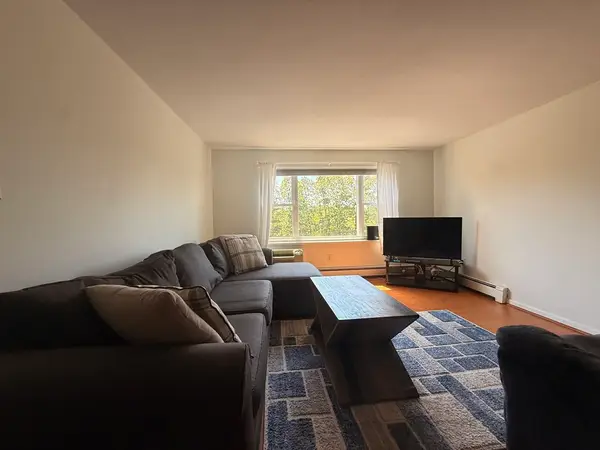 $299,900Active1 beds 1 baths719 sq. ft.
$299,900Active1 beds 1 baths719 sq. ft.B1 Colonial Dr #8, Andover, MA 01810
MLS# 73426727Listed by: Nachet Mehciz - New
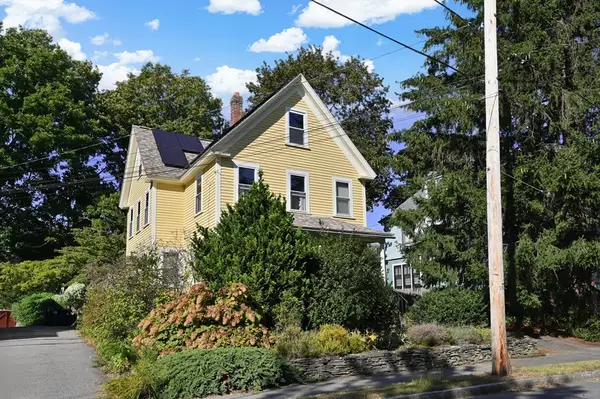 $729,900Active3 beds 2 baths1,344 sq. ft.
$729,900Active3 beds 2 baths1,344 sq. ft.14 Summer St, Andover, MA 01810
MLS# 73426257Listed by: William Raveis R.E. & Home Services - Open Sun, 10am to 12pmNew
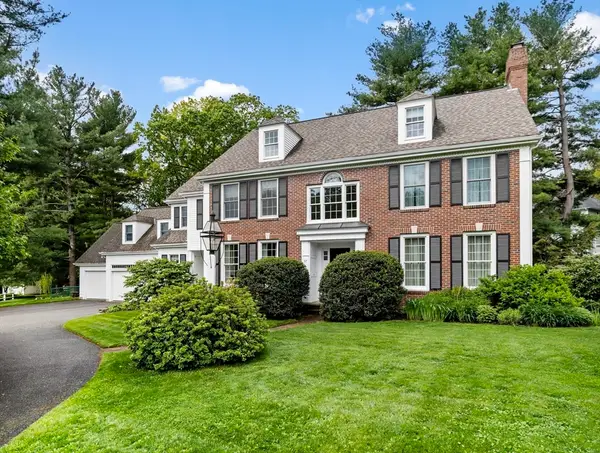 $1,699,900Active5 beds 7 baths4,361 sq. ft.
$1,699,900Active5 beds 7 baths4,361 sq. ft.57 William St, Andover, MA 01810
MLS# 73425047Listed by: William Raveis R.E. & Home Services - Open Sun, 12 to 1:30pmNew
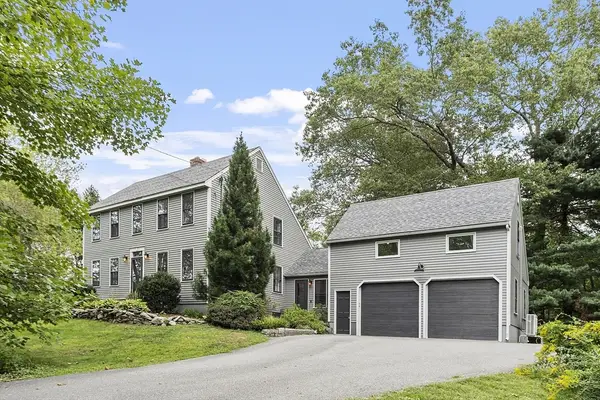 $965,000Active3 beds 2 baths2,570 sq. ft.
$965,000Active3 beds 2 baths2,570 sq. ft.195 Haggetts Pond Rd, Andover, MA 01810
MLS# 73425007Listed by: Coldwell Banker Realty - Andovers/Readings Regional - Open Sun, 12 to 2pmNew
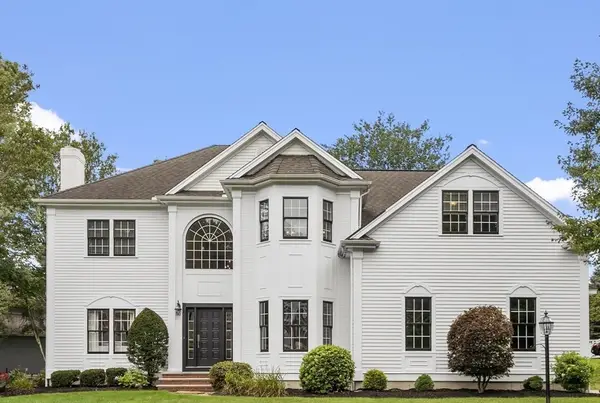 $1,550,000Active4 beds 4 baths4,247 sq. ft.
$1,550,000Active4 beds 4 baths4,247 sq. ft.37 Stirling St, Andover, MA 01810
MLS# 73422542Listed by: William Raveis R.E. & Home Services - New
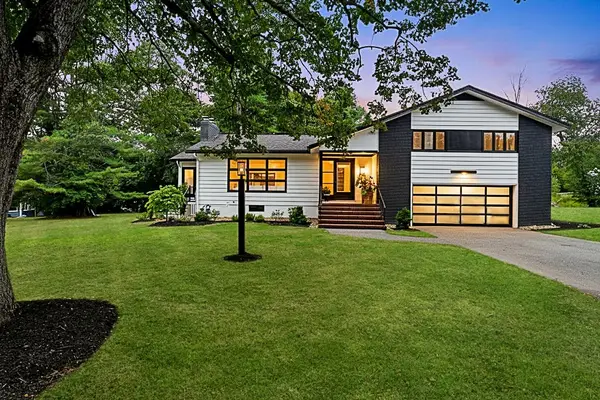 $998,000Active3 beds 3 baths2,539 sq. ft.
$998,000Active3 beds 3 baths2,539 sq. ft.30 Linda Rd, Andover, MA 01810
MLS# 73424428Listed by: RE/MAX Beacon - Open Sun, 12 to 2pmNew
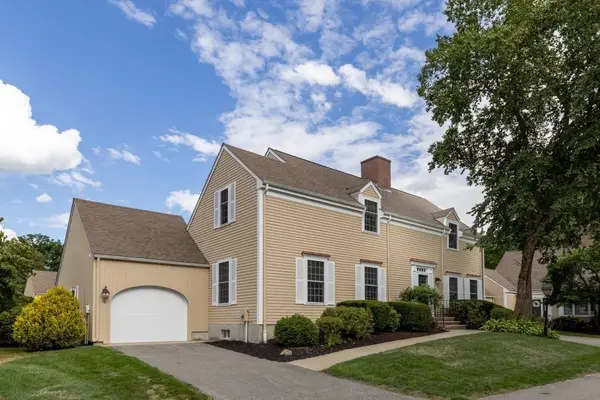 $869,900Active2 beds 3 baths2,236 sq. ft.
$869,900Active2 beds 3 baths2,236 sq. ft.10 Martingale Lane #10, Andover, MA 01810
MLS# 73424149Listed by: Keller Williams Realty Cambridge - Open Sun, 12 to 1:30pmNew
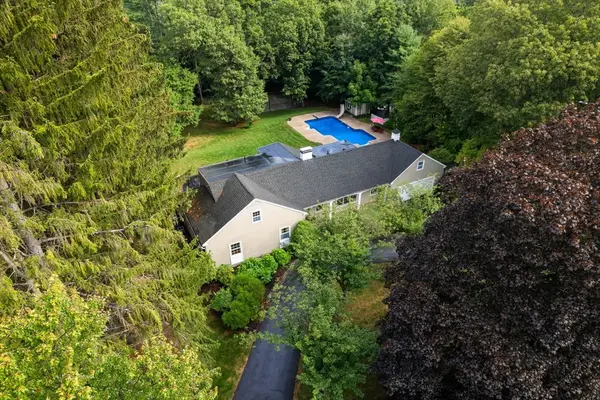 $1,525,000Active5 beds 4 baths4,079 sq. ft.
$1,525,000Active5 beds 4 baths4,079 sq. ft.204 Chestnut St, Andover, MA 01810
MLS# 73424566Listed by: RE/MAX Partners Relocation
