11 Lowell St #B, Arlington, MA 02476
Local realty services provided by:Better Homes and Gardens Real Estate The Shanahan Group
11 Lowell St #B,Arlington, MA 02476
$1,359,900
- 4 Beds
- 4 Baths
- 2,256 sq. ft.
- Condominium
- Active
Upcoming open houses
- Sat, Feb 1401:30 pm - 03:30 pm
Listed by: kyle macnichol
Office: redfin corp.
MLS#:73426577
Source:MLSPIN
Price summary
- Price:$1,359,900
- Price per sq. ft.:$602.79
- Monthly HOA dues:$200
About this home
Schedule your appointment today, Motivated Sellers!! Built in 2023, this rear facing, four-level townhouse offers 4 bedrooms, 4 full baths, and 2,256 sq ft of living space. The main level features an open kitchen with waterfall quartz island, Bosch appliances, pot-filler, wine fridge, & custom cabinetry. Three bedrooms include an en-suite bath, and the top-floor suite provides a walk-in closet, double vanity, soaking tub, and skylight. Additional highlights include custom closets, Grohe fixtures, fogless mirrors, smart thermostats, built-in speakers, Ring doorbell, and digital locks. The lower level opens to a fenced yard, and three deeded off-street parking spaces add convenience. Energy-efficient design with Marvin windows that provide a beautiful black accent and brand new custom blinds to fit each apace, Hardie siding, and foam insulation. New lighting. Convenient to Arlington Center shops, restaurants, schools, Minuteman Bike Path, parks, MBTA Bus Routes & Alewife Redline Sta
Contact an agent
Home facts
- Year built:2023
- Listing ID #:73426577
- Updated:February 10, 2026 at 11:45 AM
Rooms and interior
- Bedrooms:4
- Total bathrooms:4
- Full bathrooms:4
- Living area:2,256 sq. ft.
Heating and cooling
- Cooling:2 Cooling Zones, Central Air, Individual, Unit Control
- Heating:Central, Individual, Unit Control
Structure and exterior
- Roof:Shingle
- Year built:2023
- Building area:2,256 sq. ft.
Utilities
- Water:Individual Meter, Public
- Sewer:Public Sewer
Finances and disclosures
- Price:$1,359,900
- Price per sq. ft.:$602.79
- Tax amount:$12,088 (2025)
New listings near 11 Lowell St #B
- Open Fri, 11am to 2pm
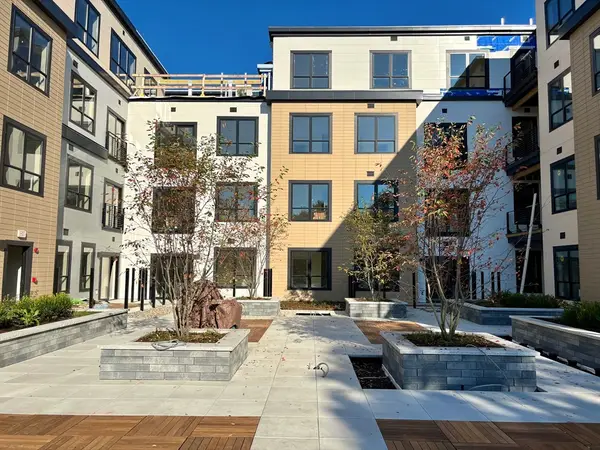 $1,036,550Active2 beds 2 baths1,265 sq. ft.
$1,036,550Active2 beds 2 baths1,265 sq. ft.1025 Massachusetts Avenue #404, Arlington, MA 02476
MLS# 73425228Listed by: The Synergy Group - Open Fri, 11am to 12:30pmNew
 $1,629,000Active4 beds 3 baths2,560 sq. ft.
$1,629,000Active4 beds 3 baths2,560 sq. ft.15 College Ave, Arlington, MA 02474
MLS# 73476259Listed by: Gibson Sotheby's International Realty - Open Sat, 1 to 3pmNew
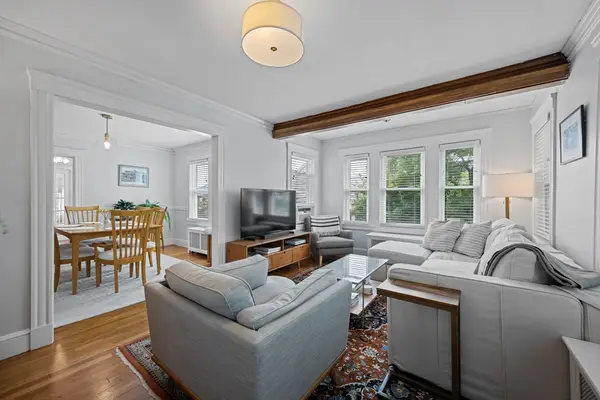 $689,000Active2 beds 1 baths1,099 sq. ft.
$689,000Active2 beds 1 baths1,099 sq. ft.53 Warren St #53, Arlington, MA 02474
MLS# 73475988Listed by: Elevated Realty, LLC - Open Fri, 11:30am to 1pmNew
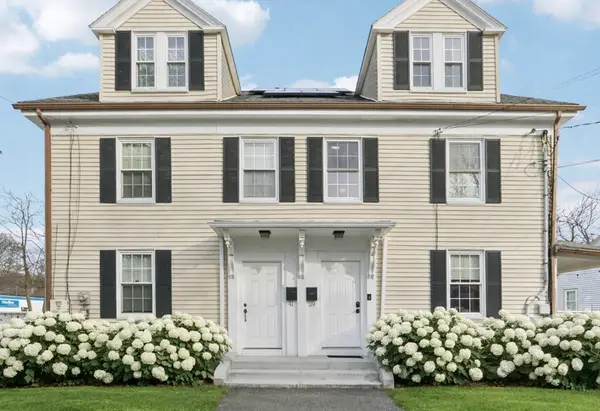 $679,000Active2 beds 1 baths1,249 sq. ft.
$679,000Active2 beds 1 baths1,249 sq. ft.39 Forest #39, Arlington, MA 02476
MLS# 73475782Listed by: Coldwell Banker Realty - Waltham - Open Fri, 5:30 to 6:30pmNew
 $929,000Active3 beds 2 baths1,936 sq. ft.
$929,000Active3 beds 2 baths1,936 sq. ft.12 Elwern Rd, Arlington, MA 02474
MLS# 73475410Listed by: Keller Williams Realty Boston Northwest - New
 $2,750,000Active8 beds 10 baths4,796 sq. ft.
$2,750,000Active8 beds 10 baths4,796 sq. ft.455-457 Summer St, Arlington, MA 02474
MLS# 73474775Listed by: Keeping It Realty - Open Thu, 5:30 to 6:30pmNew
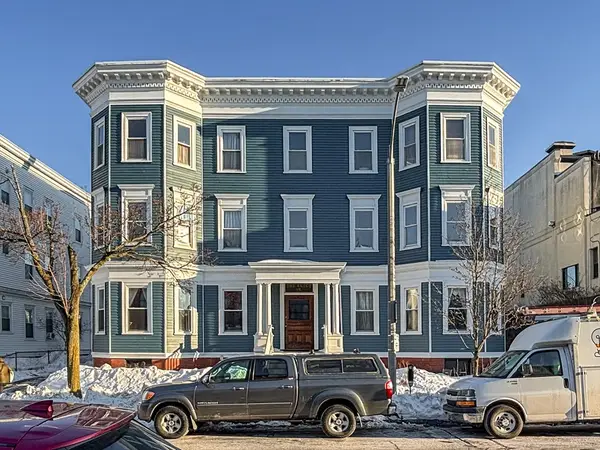 $769,000Active3 beds 1 baths1,363 sq. ft.
$769,000Active3 beds 1 baths1,363 sq. ft.15 Medford St #4, Arlington, MA 02474
MLS# 73474774Listed by: Aikenhead Real Estate, Inc. - Open Sat, 11am to 12:30pmNew
 $1,559,000Active4 beds 4 baths2,940 sq. ft.
$1,559,000Active4 beds 4 baths2,940 sq. ft.7 Park Ave Ext, Arlington, MA 02475
MLS# 73473554Listed by: Invest Realty Group 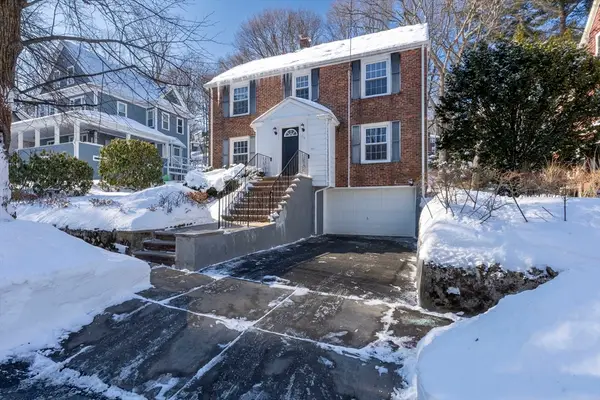 $999,500Active5 beds 2 baths2,333 sq. ft.
$999,500Active5 beds 2 baths2,333 sq. ft.33 Harvard St, Arlington, MA 02476
MLS# 73472984Listed by: LAER Realty Partners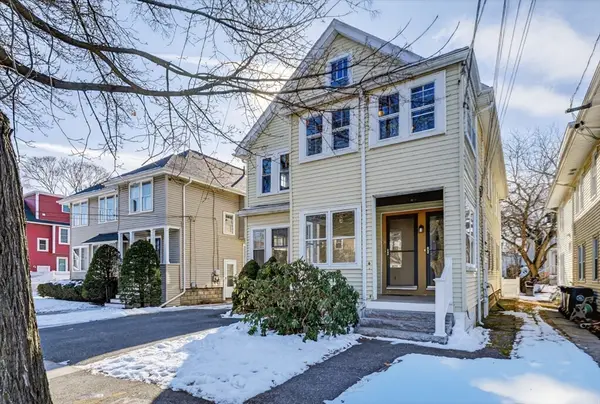 $1,325,000Active4 beds 2 baths2,232 sq. ft.
$1,325,000Active4 beds 2 baths2,232 sq. ft.68-70 Hamlet, Arlington, MA 02474
MLS# 73472608Listed by: Senné

