11 Marion Rd #2, Arlington, MA 02474
Local realty services provided by:Better Homes and Gardens Real Estate The Masiello Group
11 Marion Rd #2,Arlington, MA 02474
$1,095,000
- 3 Beds
- 3 Baths
- 1,809 sq. ft.
- Condominium
- Active
Upcoming open houses
- Fri, Oct 1711:00 am - 12:00 pm
- Sat, Oct 1812:30 pm - 02:00 pm
- Sun, Oct 1912:30 pm - 02:00 pm
Listed by:mark halliday
Office:aikenhead real estate, inc.
MLS#:73444331
Source:MLSPIN
Price summary
- Price:$1,095,000
- Price per sq. ft.:$605.31
- Monthly HOA dues:$250
About this home
Renovated, open floor plan, upper-level condo, with soaring ceilings and beautiful original details, in a prime East Arlington location, walking distance to everything! Spacious layout features a chef's kitchen with a gas cooking, SS appliances, bev fridge + wet bar, and peninsula seating, a dining area w/ china cabinets & a bright living room. This level also offers an office, two private decks, and 1/2 bath w/ laundry. Three bedrooms, including a primary w ensuite bath and walk-in closet, are upstairs. Two deeded parking spaces, fenced yard w/ private shed, and private basement storage. Exterior painted 2024, hot water tank 2020, roof 2018, boiler 2013, insulated replacement windows. Ideal location equidistance to Arlington Center and the Capitol Theatre District, with the Harvard Square bus stop on the corner, and Alewife train station right down the bikepath. Short stroll to bakeries, shops, restaurants, schools, parks, the Minuteman bike path and much more!
Contact an agent
Home facts
- Year built:1940
- Listing ID #:73444331
- Updated:October 16, 2025 at 05:48 PM
Rooms and interior
- Bedrooms:3
- Total bathrooms:3
- Full bathrooms:2
- Half bathrooms:1
- Living area:1,809 sq. ft.
Heating and cooling
- Cooling:Window Unit(s)
- Heating:Hot Water, Natural Gas
Structure and exterior
- Roof:Shingle
- Year built:1940
- Building area:1,809 sq. ft.
Schools
- High school:Arlington High School
- Middle school:Gibbs/Ottoson
- Elementary school:Hardy
Utilities
- Water:Public
- Sewer:Public Sewer
Finances and disclosures
- Price:$1,095,000
- Price per sq. ft.:$605.31
- Tax amount:$10,871 (2025)
New listings near 11 Marion Rd #2
- New
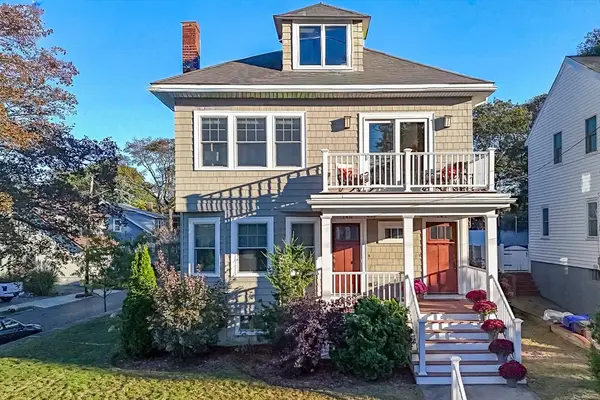 $990,000Active3 beds 2 baths1,993 sq. ft.
$990,000Active3 beds 2 baths1,993 sq. ft.142 Highland Ave #142, Arlington, MA 02476
MLS# 73444504Listed by: Leading Edge Real Estate - New
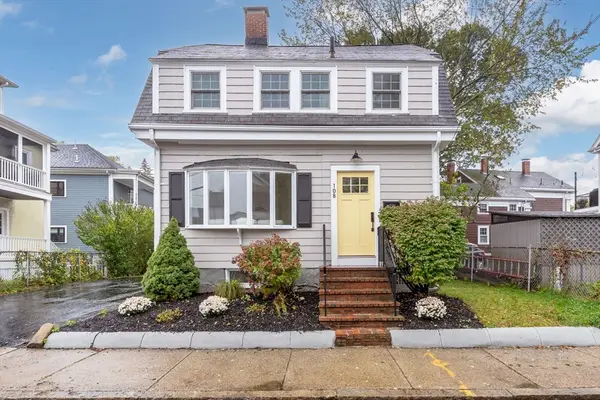 $995,000Active3 beds 2 baths1,520 sq. ft.
$995,000Active3 beds 2 baths1,520 sq. ft.108 Warren St, Arlington, MA 02474
MLS# 73444302Listed by: LAER Realty Partners - Open Fri, 12 to 1:30pmNew
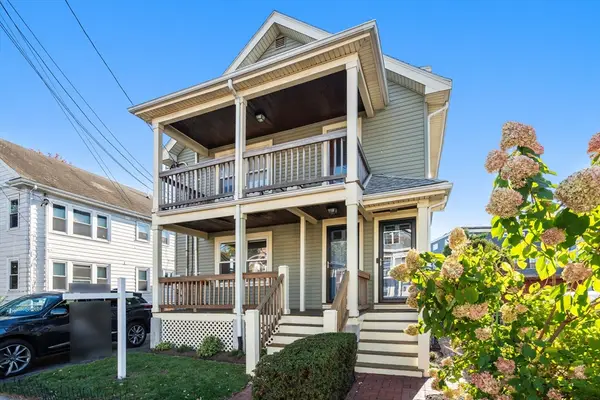 $875,000Active3 beds 3 baths1,699 sq. ft.
$875,000Active3 beds 3 baths1,699 sq. ft.42-44 Warren St #42, Arlington, MA 02474
MLS# 73443776Listed by: Compass - Open Fri, 5 to 6pmNew
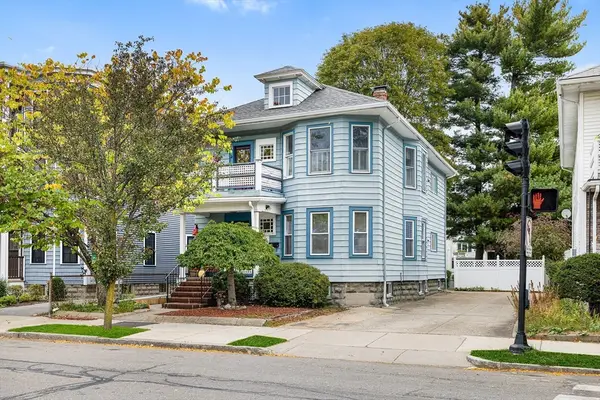 $649,000Active2 beds 1 baths1,016 sq. ft.
$649,000Active2 beds 1 baths1,016 sq. ft.63 Broadway #1, Arlington, MA 02474
MLS# 73443707Listed by: Redfin Corp. - New
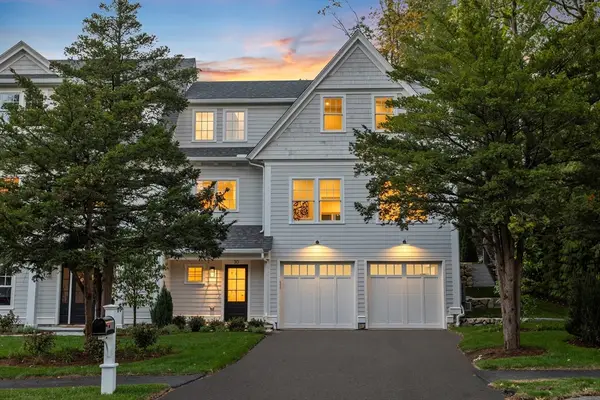 $3,350,000Active4 beds 4 baths2,936 sq. ft.
$3,350,000Active4 beds 4 baths2,936 sq. ft.30 Meriam Street #30, Lexington, MA 02420
MLS# 73443433Listed by: Barrett Sotheby's International Realty - Open Sun, 12:30 to 1:30pmNew
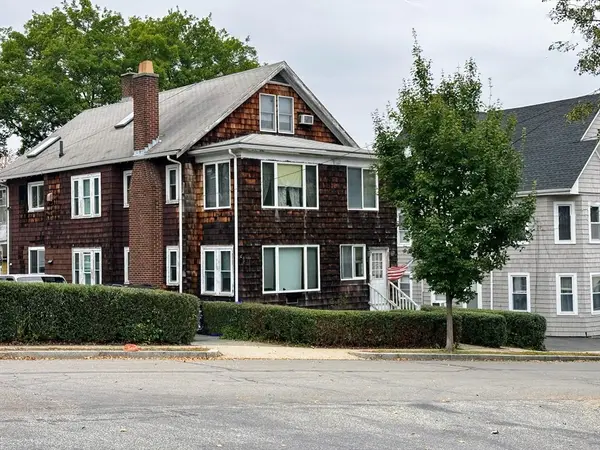 $1,133,900Active7 beds 2 baths3,534 sq. ft.
$1,133,900Active7 beds 2 baths3,534 sq. ft.25 Mount Vernon Street, Arlington, MA 02476
MLS# 73443256Listed by: Trinity Real Estate - Open Sat, 11am to 12:30pmNew
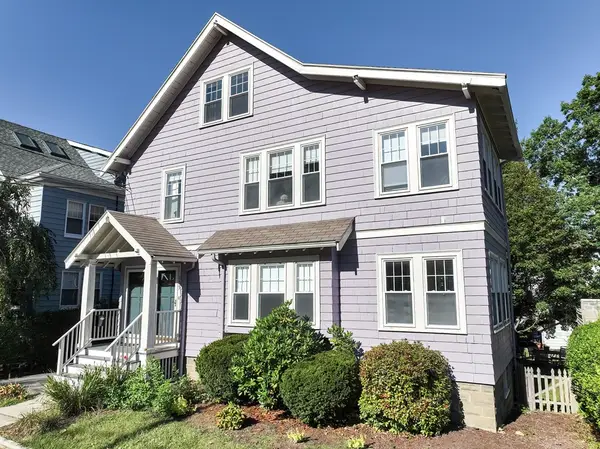 $625,000Active2 beds 1 baths1,133 sq. ft.
$625,000Active2 beds 1 baths1,133 sq. ft.155 Highland Ave #1, Arlington, MA 02476
MLS# 73442809Listed by: RE/MAX Harmony - Open Sat, 12 to 2pmNew
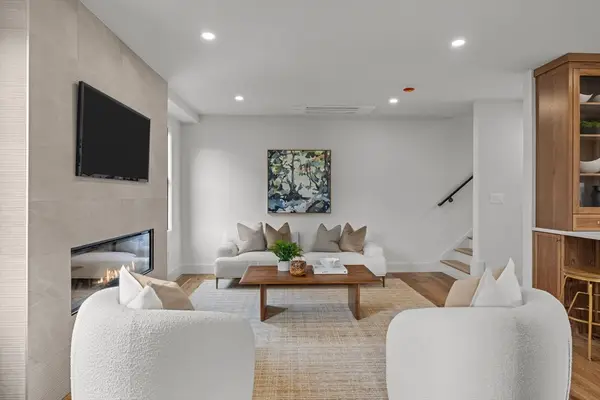 $1,467,000Active4 beds 3 baths2,297 sq. ft.
$1,467,000Active4 beds 3 baths2,297 sq. ft.27 Dartmouth St #27, Arlington, MA 02474
MLS# 73442039Listed by: NextHome Tradition - New
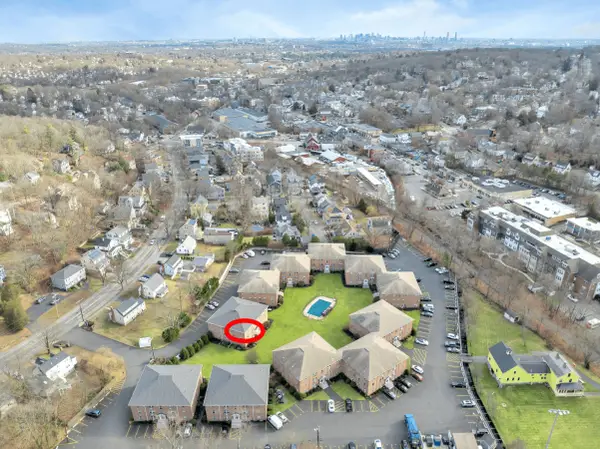 $339,900Active1 beds 1 baths663 sq. ft.
$339,900Active1 beds 1 baths663 sq. ft.12 Colonial Village Dr #12, Arlington, MA 02474
MLS# 73441971Listed by: Gibson Sotheby's International Realty
