7 Woodland St, Arlington, MA 02476
Local realty services provided by:Better Homes and Gardens Real Estate The Shanahan Group
7 Woodland St,Arlington, MA 02476
$1,550,000
- 4 Beds
- 3 Baths
- 2,362 sq. ft.
- Single family
- Active
Upcoming open houses
- Sat, Sep 0612:00 pm - 01:30 pm
- Sun, Sep 0712:00 pm - 01:30 pm
Listed by:judy weinberg
Office:leading edge real estate
MLS#:73425810
Source:MLSPIN
Price summary
- Price:$1,550,000
- Price per sq. ft.:$656.22
About this home
This picturesque sunny 1916 home is just steps to Menotomy Rocks Park in desirable Jason Heights, and its classic details and spacious layout make it a joy to come home to. The first thing you’ll notice is the welcoming front porch, large enough for rocking chairs and porch swings. Unique architectural features on the main floor include detailed woodwork, built-in inglenook bench next to the gas fireplace, and bow windows. The dining room hutch has intricate leaded glass doors, and the butler’s pantry between the dining room and kitchen provides loads of storage and counter space. Jack and Jill stairs take you to the second floor, where you’ll find 3 bedrooms – one with access to a 3-season front porch – and an oversized bath with Jacuzzi tub and walk-in shower. The 3rd floor has a fourth bedroom, bath with shower and skylight, and eave storage. Upgrades include 2008 Burnham boiler, 2014 roof, replacement windows throughout. Less than a mile to Arlington Center and the bike path.
Contact an agent
Home facts
- Year built:1916
- Listing ID #:73425810
- Updated:September 05, 2025 at 10:23 AM
Rooms and interior
- Bedrooms:4
- Total bathrooms:3
- Full bathrooms:2
- Half bathrooms:1
- Living area:2,362 sq. ft.
Heating and cooling
- Heating:Natural Gas, Steam
Structure and exterior
- Roof:Shingle
- Year built:1916
- Building area:2,362 sq. ft.
- Lot area:0.11 Acres
Schools
- High school:Arlington High
- Middle school:Ottoson
- Elementary school:Bishop/Brackett
Utilities
- Water:Public
- Sewer:Public Sewer
Finances and disclosures
- Price:$1,550,000
- Price per sq. ft.:$656.22
- Tax amount:$15,354 (2025)
New listings near 7 Woodland St
- Open Sat, 11:30am to 1pmNew
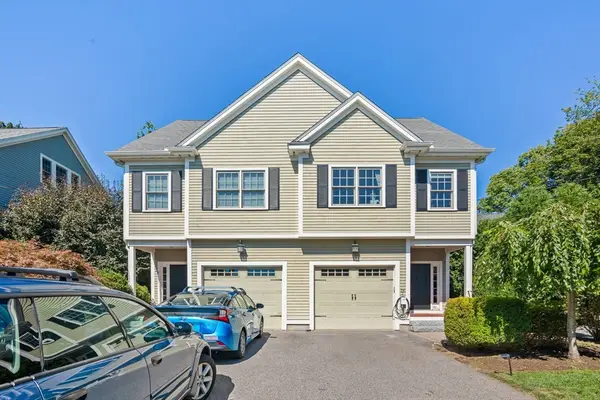 $1,295,000Active3 beds 3 baths2,264 sq. ft.
$1,295,000Active3 beds 3 baths2,264 sq. ft.24 Park Street #2, Arlington, MA 02474
MLS# 73426360Listed by: Gibson Sotheby's International Realty - New
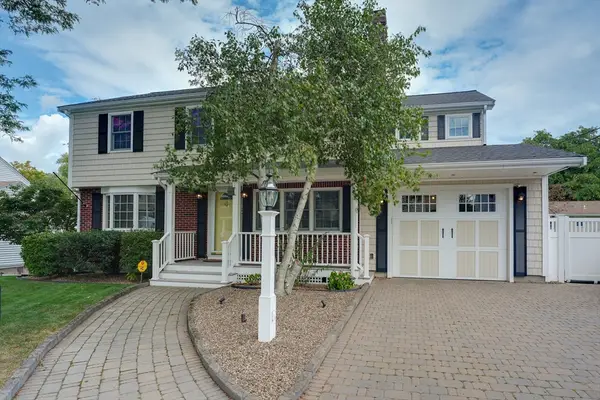 $1,450,000Active3 beds 4 baths2,559 sq. ft.
$1,450,000Active3 beds 4 baths2,559 sq. ft.24 Dickson Avenue, Arlington, MA 02474
MLS# 73426259Listed by: Senné - Open Sat, 10:30am to 12pmNew
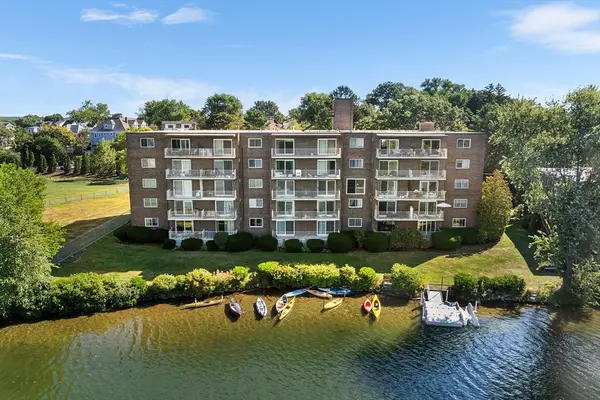 $520,000Active2 beds 1 baths937 sq. ft.
$520,000Active2 beds 1 baths937 sq. ft.34 Hamilton Rd #302, Arlington, MA 02474
MLS# 73425864Listed by: Redfin Corp. - Open Sat, 1 to 2pmNew
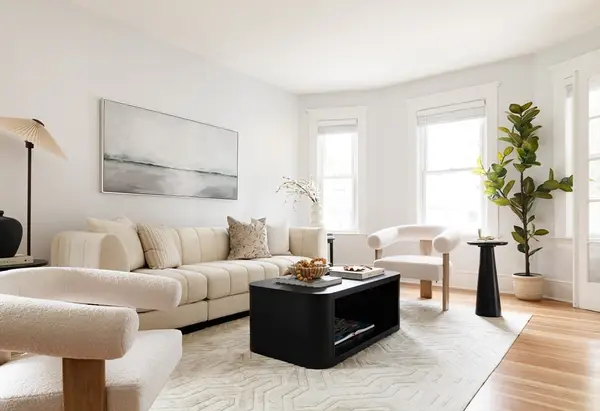 $995,000Active3 beds 2 baths1,450 sq. ft.
$995,000Active3 beds 2 baths1,450 sq. ft.128 Thorndike Street #2, Arlington, MA 02474
MLS# 73425743Listed by: Compass - Open Sat, 12 to 2pmNew
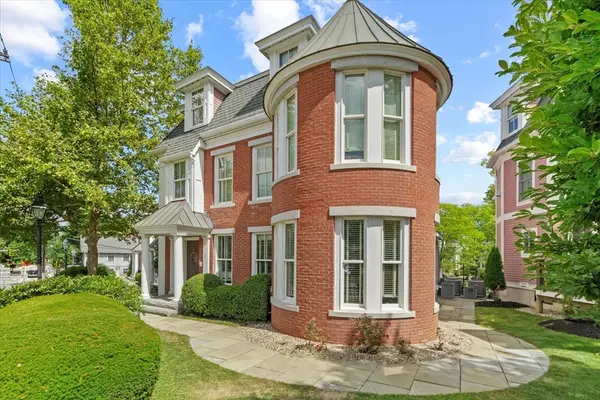 $1,200,000Active3 beds 3 baths2,754 sq. ft.
$1,200,000Active3 beds 3 baths2,754 sq. ft.3A Mill Street #3A, Arlington, MA 02476
MLS# 73425745Listed by: Keller Williams Realty Metropolitan - Open Sat, 10:30am to 12pmNew
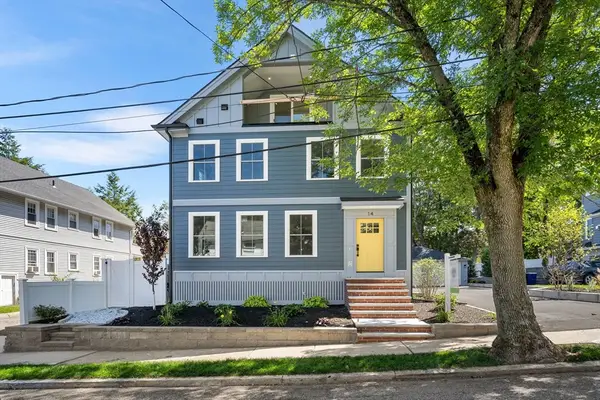 $1,449,900Active5 beds 5 baths2,515 sq. ft.
$1,449,900Active5 beds 5 baths2,515 sq. ft.16 Burton St #16, Arlington, MA 02476
MLS# 73425582Listed by: Keller Williams Realty Cambridge - New
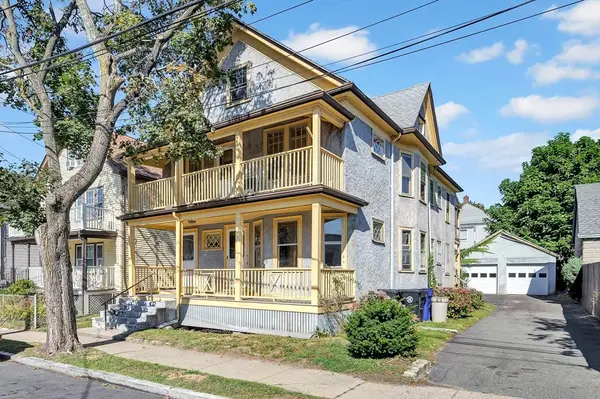 $1,199,000Active7 beds 2 baths2,980 sq. ft.
$1,199,000Active7 beds 2 baths2,980 sq. ft.3-5 Lafayette Street, Arlington, MA 02474
MLS# 73425483Listed by: Gibson Sotheby's International Realty - Open Sat, 11am to 12:30pmNew
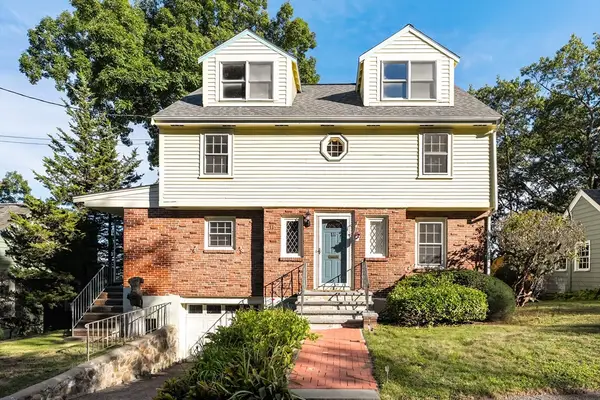 $1,075,000Active3 beds 2 baths2,277 sq. ft.
$1,075,000Active3 beds 2 baths2,277 sq. ft.11 Stevens Terrace, Arlington, MA 02476
MLS# 73425531Listed by: Gibson Sotheby's International Realty - Open Sat, 11am to 12:30pmNew
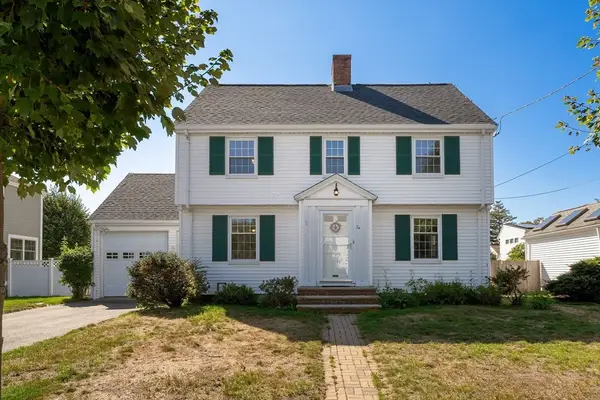 $1,259,000Active3 beds 2 baths1,915 sq. ft.
$1,259,000Active3 beds 2 baths1,915 sq. ft.74 Princeton Rd, Arlington, MA 02474
MLS# 73425553Listed by: Gibson Sotheby's International Realty
